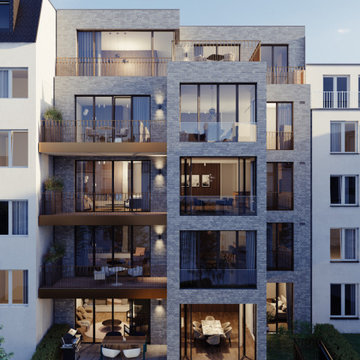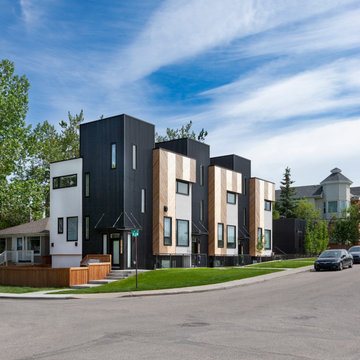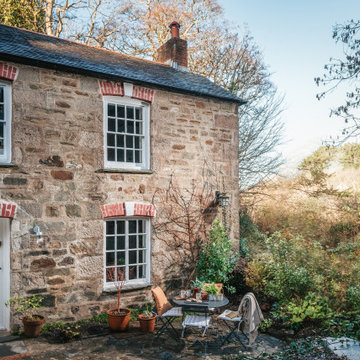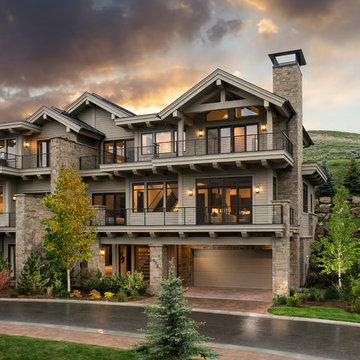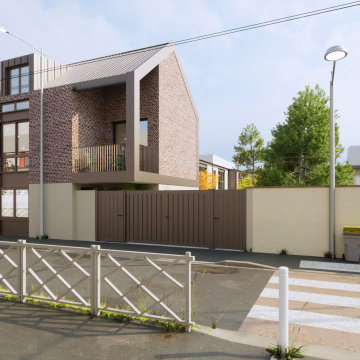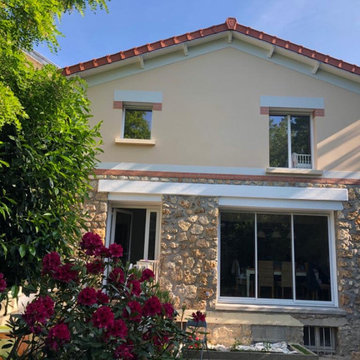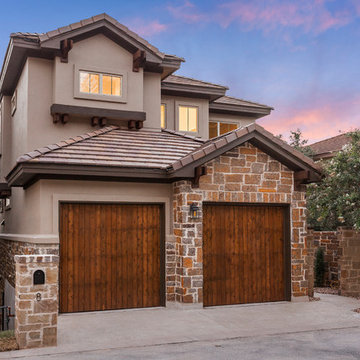家の外観 (タウンハウス、混合材サイディング、石材サイディング) の写真
絞り込み:
資材コスト
並び替え:今日の人気順
写真 121〜140 枚目(全 940 枚)
1/4
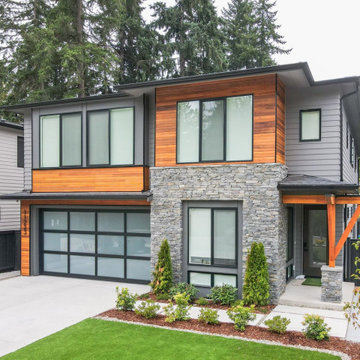
The use of grey and white creates a subtle beauty that's not overwhelmingly traditional. It gives your home a clean and fresh appearance both inside and out! However, if you use too many shaded grays, certain sections will appear dominating and predictable. As a result, we chose to design and include cedar siding to complement the color palette with a strong and brilliant Burnished Amber tint. The front entry accentuated the wood siding, which is surrounded by a uniformly beautiful gray and white palette. The window appeared to be moving onto this light side of the home as well. The overall exterior concept is a modern gray and white home with a burnished amber tone.
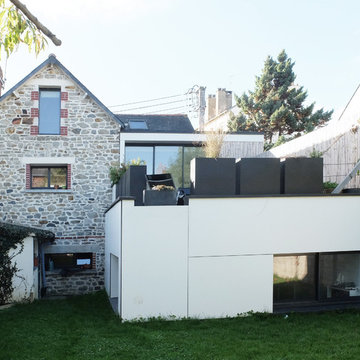
L'extension s'intègre entre la maison et le jardin. Les matériaux contemporain se marient avec l'existant, le bardage composite blanc souligne les formes simples de l'extension.
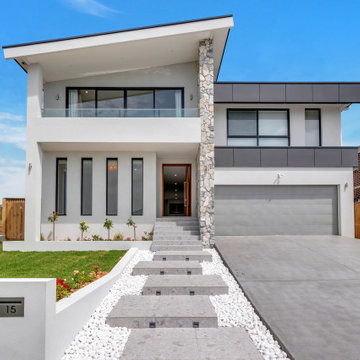
Custom home designed and built by Quantum Built.
シドニーにあるモダンスタイルのおしゃれな家の外観 (石材サイディング、タウンハウス) の写真
シドニーにあるモダンスタイルのおしゃれな家の外観 (石材サイディング、タウンハウス) の写真
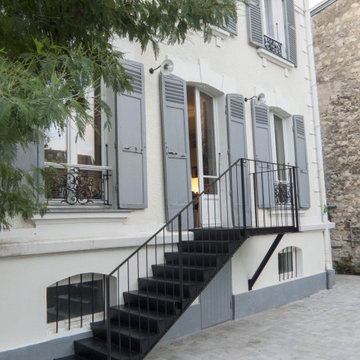
Création d'un escalier extérieur afin d'accéder au jardin depuis le séjour
パリにあるトランジショナルスタイルのおしゃれな家の外観 (石材サイディング、タウンハウス) の写真
パリにあるトランジショナルスタイルのおしゃれな家の外観 (石材サイディング、タウンハウス) の写真
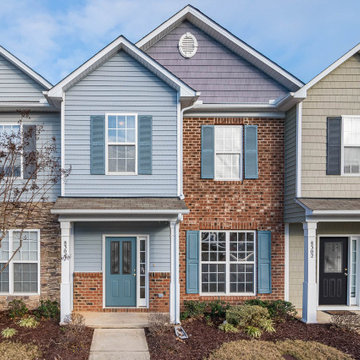
If you're looking to revamp your home, you can do so with a brand new front door. They revamped this traditional style with a more modern looking door. If you like the blue or black door, take a closer look on our website.
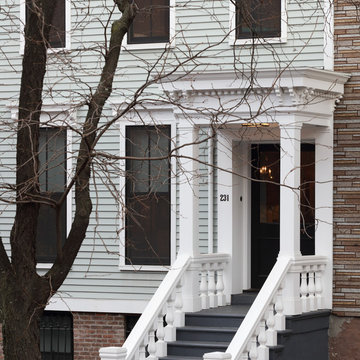
Full gut renovation and facade restoration of an historic 1850s wood-frame townhouse. The current owners found the building as a decaying, vacant SRO (single room occupancy) dwelling with approximately 9 rooming units. The building has been converted to a two-family house with an owner’s triplex over a garden-level rental.
Due to the fact that the very little of the existing structure was serviceable and the change of occupancy necessitated major layout changes, nC2 was able to propose an especially creative and unconventional design for the triplex. This design centers around a continuous 2-run stair which connects the main living space on the parlor level to a family room on the second floor and, finally, to a studio space on the third, thus linking all of the public and semi-public spaces with a single architectural element. This scheme is further enhanced through the use of a wood-slat screen wall which functions as a guardrail for the stair as well as a light-filtering element tying all of the floors together, as well its culmination in a 5’ x 25’ skylight.
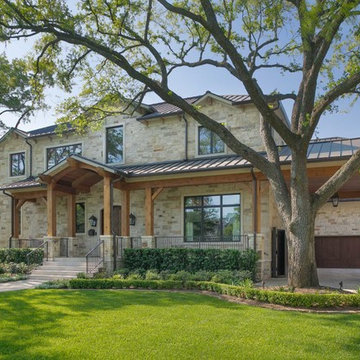
Benjamin Hill Photography
ヒューストンにあるラグジュアリーな巨大なカントリー風のおしゃれな家の外観 (石材サイディング、タウンハウス) の写真
ヒューストンにあるラグジュアリーな巨大なカントリー風のおしゃれな家の外観 (石材サイディング、タウンハウス) の写真
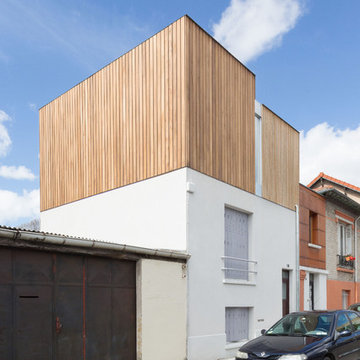
Façade de la maison
Photographe : Svend Andersen
パリにあるお手頃価格の小さなモダンスタイルのおしゃれな家の外観 (混合材サイディング、タウンハウス) の写真
パリにあるお手頃価格の小さなモダンスタイルのおしゃれな家の外観 (混合材サイディング、タウンハウス) の写真
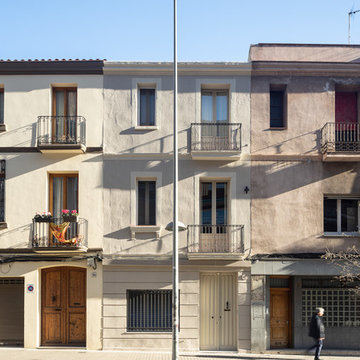
Arquitectura: Llar_arquitectura
Fotografía: Joan Azorín | Architecture Photography
バルセロナにある地中海スタイルのおしゃれな家の外観 (混合材サイディング、タウンハウス) の写真
バルセロナにある地中海スタイルのおしゃれな家の外観 (混合材サイディング、タウンハウス) の写真
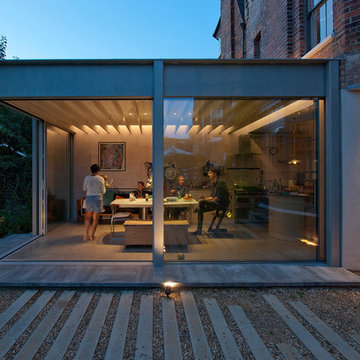
A contemporary rear extension, retrofit and refurbishment to a terrace house. Rear extension is a steel framed garden room with cantilevered roof which forms a porch when sliding doors are opened. Interior of the house is opened up. New rooflight above an atrium within the middle of the house. Large window to the timber clad loft extension looks out over Muswell Hill.
Lyndon Douglas
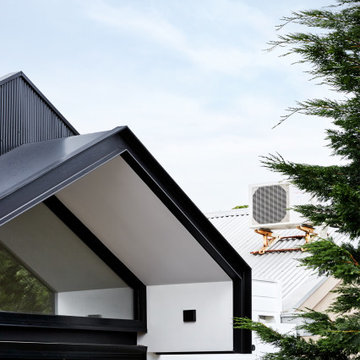
The materiality and colour palette aims to create a contrast to Fitzroy messiness and richness of the urban texture while relating to the scale of the context fabric. This was achieved through Black and white colour palette, horizontal fibre cement boards and mini orb corrugated cladding.
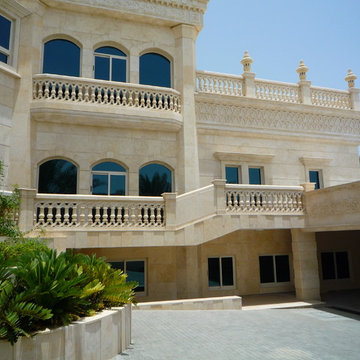
we used high end stone for cladding and decorative art works . we went for the simple tropical theme for the landscaping and water features.
他の地域にある高級なトロピカルスタイルのおしゃれな家の外観 (石材サイディング、タウンハウス) の写真
他の地域にある高級なトロピカルスタイルのおしゃれな家の外観 (石材サイディング、タウンハウス) の写真
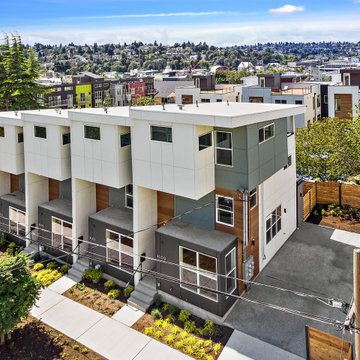
Exterior of 5 rowhouse / townhouses available in Fremont neighborhood of Seattle
シアトルにある中くらいなモダンスタイルのおしゃれな家の外観 (混合材サイディング、タウンハウス) の写真
シアトルにある中くらいなモダンスタイルのおしゃれな家の外観 (混合材サイディング、タウンハウス) の写真
家の外観 (タウンハウス、混合材サイディング、石材サイディング) の写真
7
