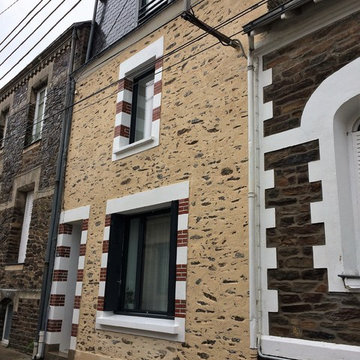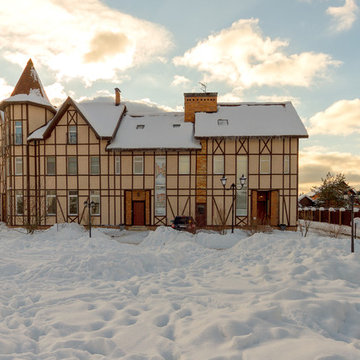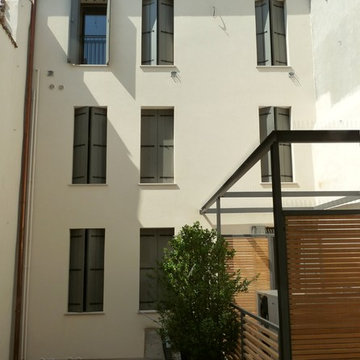腰折れ屋根の家 (タウンハウス、混合材サイディング、石材サイディング) の写真
絞り込み:
資材コスト
並び替え:今日の人気順
写真 1〜12 枚目(全 12 枚)
1/5

for more visit: https://yantramstudio.com/3d-architectural-exterior-rendering-cgi-animation/
Welcome to our 3D visualization studio, where we've crafted an exquisite exterior glass house design that harmonizes seamlessly with its surroundings. The design is a symphony of modern architecture and natural beauty, creating a serene oasis for relaxation and recreation.
The Architectural Rendering Services of the glass house is a masterpiece of contemporary design, featuring sleek lines and expansive windows that allow natural light to flood the interior. The glass walls provide breathtaking views of the surrounding landscape, blurring the boundaries between indoor and outdoor living spaces.
Nestled within the lush greenery surrounding the house is a meticulously landscaped ground, designed to enhance the sense of tranquility and connection with nature. A variety of plants, trees, and flowers create a peaceful ambiance, while pathways invite residents and guests to explore the grounds at their leisure.
The lighting design is equally impressive, with strategically placed fixtures illuminating key features of the house and landscape. Soft, ambient lighting enhances the mood and atmosphere, creating a welcoming environment day or night.
A comfortable seating area beckons residents to unwind and enjoy the beauty of their surroundings. Plush outdoor furniture invites relaxation, while cozy throws and cushions add warmth and comfort. The seating area is the perfect spot to entertain guests or simply enjoy a quiet moment alone with a good book.
For those who enjoy staying active, a dedicated cycling area provides the perfect opportunity to get some exercise while taking in the scenic views. The cycling area features smooth, well-maintained paths that wind through the grounds, offering a picturesque backdrop for a leisurely ride.
In summary, our 3d Exterior Rendering Services glass house design offers the perfect blend of modern luxury and natural beauty. From the comfortable seating area to the cycling area and beyond, every detail has been carefully considered to create a truly exceptional living experience.
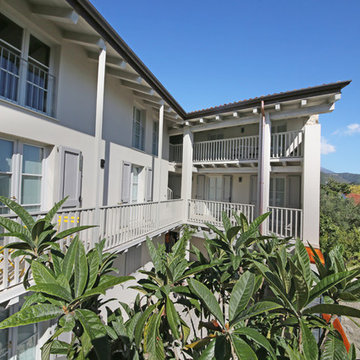
Arch. Lorenzo Viola
ミラノにある低価格の巨大なカントリー風のおしゃれな家の外観 (混合材サイディング、タウンハウス) の写真
ミラノにある低価格の巨大なカントリー風のおしゃれな家の外観 (混合材サイディング、タウンハウス) の写真
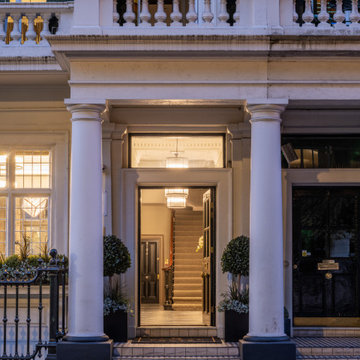
Window boxes & porch planters by Bright Green (brightgreen.co.uk)
ロンドンにある高級なヴィクトリアン調のおしゃれな家の外観 (石材サイディング、タウンハウス) の写真
ロンドンにある高級なヴィクトリアン調のおしゃれな家の外観 (石材サイディング、タウンハウス) の写真
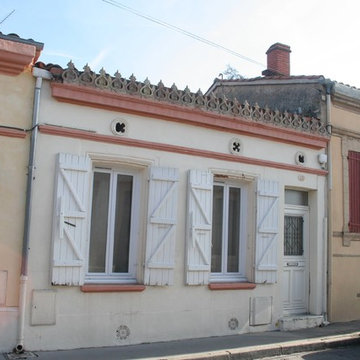
Avant. Un souci : conserver les antéfixes. La difficulté : les clients habitent la maison pendant les travaux. Il faudra aussi veiller à l'étanchéité des toitures voisines.
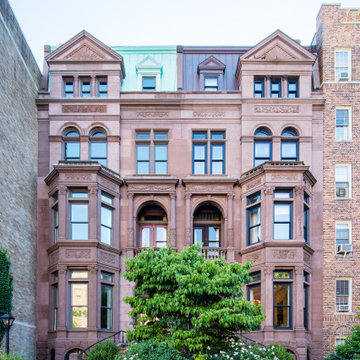
This Queen Anne style five story townhouse in Clinton Hill, Brooklyn is one of a pair that were built in 1887 by Charles Erhart, a co-founder of the Pfizer pharmaceutical company.
The brownstone façade was restored in an earlier renovation, which also included work to main living spaces. The scope for this new renovation phase was focused on restoring the stair hallways, gut renovating six bathrooms, a butler’s pantry, kitchenette, and work to the bedrooms and main kitchen. Work to the exterior of the house included replacing 18 windows with new energy efficient units, renovating a roof deck and restoring original windows.
In keeping with the Victorian approach to interior architecture, each of the primary rooms in the house has its own style and personality.
The Parlor is entirely white with detailed paneling and moldings throughout, the Drawing Room and Dining Room are lined with shellacked Oak paneling with leaded glass windows, and upstairs rooms are finished with unique colors or wallpapers to give each a distinct character.
The concept for new insertions was therefore to be inspired by existing idiosyncrasies rather than apply uniform modernity. Two bathrooms within the master suite both have stone slab walls and floors, but one is in white Carrara while the other is dark grey Graffiti marble. The other bathrooms employ either grey glass, Carrara mosaic or hexagonal Slate tiles, contrasted with either blackened or brushed stainless steel fixtures. The main kitchen and kitchenette have Carrara countertops and simple white lacquer cabinetry to compliment the historic details.
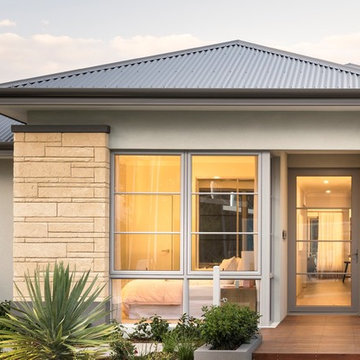
Margaret River applied to front feature and pier to entry.
The Sheer Elegance of our Margaret River Range, summons beauty and sophistication to your home - Our product can be applied to bare brick, blue board cement sheeting concrete tilt panel surfaces such as piers, portico's, feature walls, fireplaces, alfresco areas etc. Stone Effects is a strong and long lasting render which is applied with a trowel then carved to create the Stone Effect of Limestone Blocks. As it is all hand carved, blocks can be of varies sizes according to your requirements. Pigments can be added to suite your décor. Custom made to create a classic elegant finish.
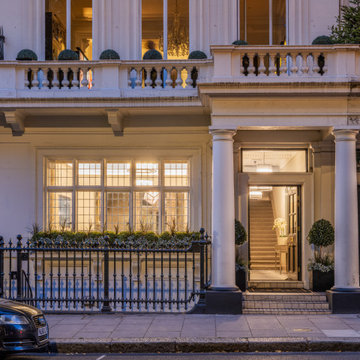
Window boxes & porch planters by Bright Green (brightgreen.co.uk)
ロンドンにある高級なヴィクトリアン調のおしゃれな家の外観 (石材サイディング、タウンハウス) の写真
ロンドンにある高級なヴィクトリアン調のおしゃれな家の外観 (石材サイディング、タウンハウス) の写真
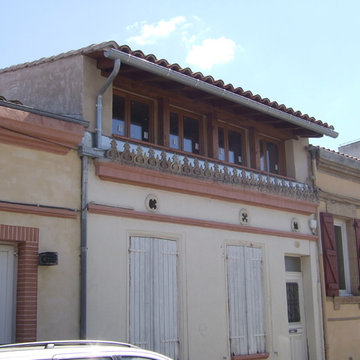
Les pignons sont en maçonnerie. Une ossature bois encadrant les quatre fenêtres. Tuiles canal récupérées sur l'ancien toit. Toute la zinguerie a été refaite et en particulier le cheneau derrière les antéfixes.
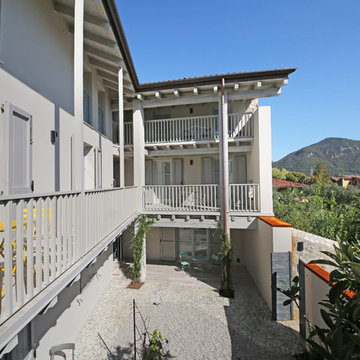
Arch. Lorenzo Viola
ミラノにある低価格の巨大なカントリー風のおしゃれな家の外観 (混合材サイディング、タウンハウス) の写真
ミラノにある低価格の巨大なカントリー風のおしゃれな家の外観 (混合材サイディング、タウンハウス) の写真
腰折れ屋根の家 (タウンハウス、混合材サイディング、石材サイディング) の写真
1
