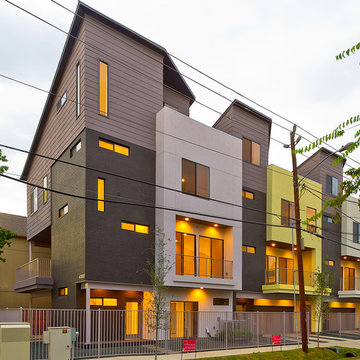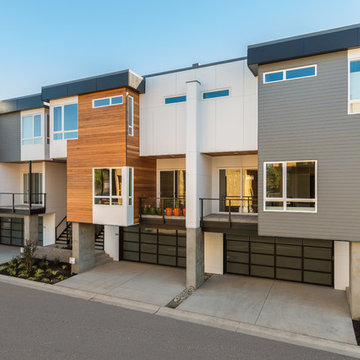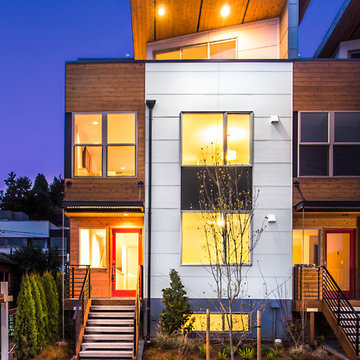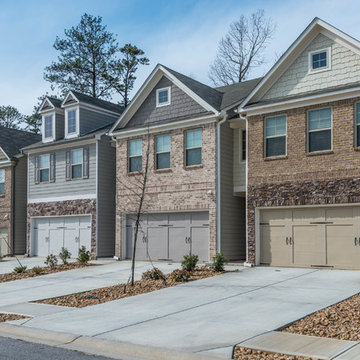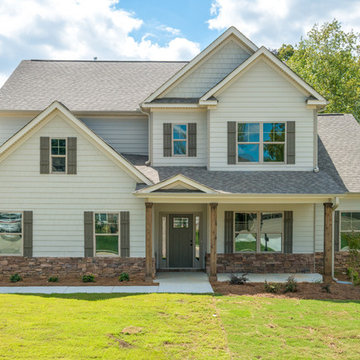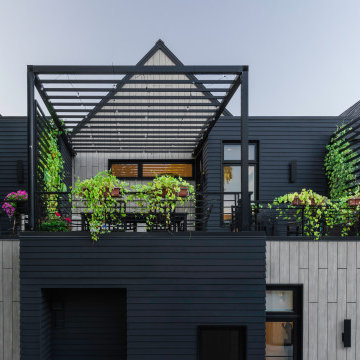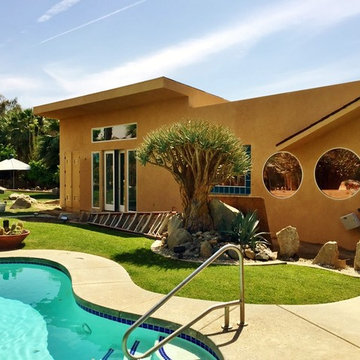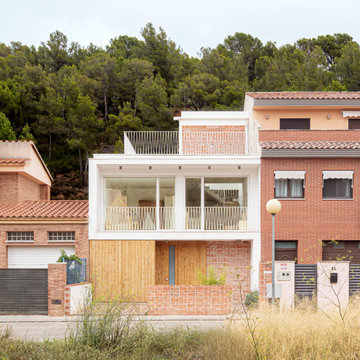家の外観 (タウンハウス、コンクリートサイディング、混合材サイディング) の写真
絞り込み:
資材コスト
並び替え:今日の人気順
写真 61〜80 枚目(全 872 枚)
1/4
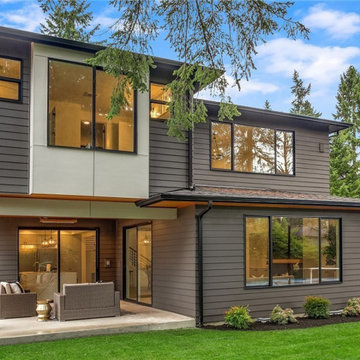
The use of grey and white creates a subtle beauty that's not overwhelmingly traditional. It gives your home a clean and fresh appearance both inside and out! However, if you use too many shaded grays, certain sections will appear dominating and predictable. As a result, we chose to design and include cedar siding to complement the color palette with a strong and brilliant Burnished Amber tint. The front entry accentuated the wood siding, which is surrounded by a uniformly beautiful gray and white palette. The window appeared to be moving onto this light side of the home as well. The overall exterior concept is a modern gray and white home with a burnished amber tone.
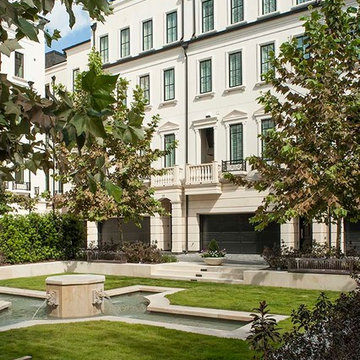
This lush central courtyard with a beautiful fountain is just one of the highlights of living the lock and leave lifestyle in Winfield Gate.
ヒューストンにあるトランジショナルスタイルのおしゃれな家の外観 (コンクリートサイディング、タウンハウス) の写真
ヒューストンにあるトランジショナルスタイルのおしゃれな家の外観 (コンクリートサイディング、タウンハウス) の写真
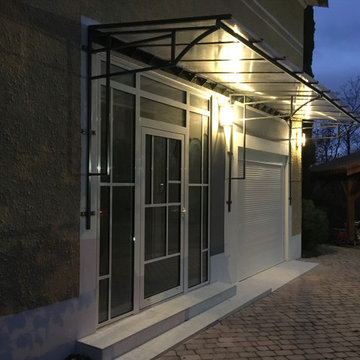
Création d'une menuiserie extérieure calepinée, en rappel à l'intérieur, avec une grande marquise, et la mise en forme d'un perron pour redonner sa magnificence à l'entrée.
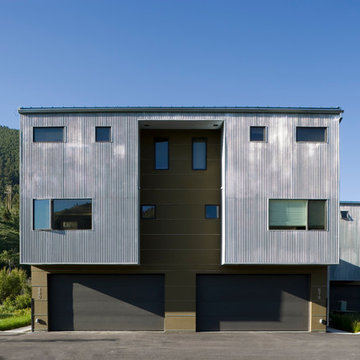
This mixed-income housing development on six acres in town is adjacent to national forest. Conservation concerns restricted building south of the creek and budgets led to efficient layouts.
All of the units have decks and primary spaces facing south for sun and mountain views; an orientation reflected in the building forms. The seven detached market-rate duplexes along the creek subsidized the deed restricted two- and three-story attached duplexes along the street and west boundary which can be entered through covered access from street and courtyard. This arrangement of the units forms a courtyard and thus unifies them into a single community.
The use of corrugated, galvanized metal and fiber cement board – requiring limited maintenance – references ranch and agricultural buildings. These vernacular references, combined with the arrangement of units, integrate the housing development into the fabric of the region.
A.I.A. Wyoming Chapter Design Award of Citation 2008
Project Year: 2009
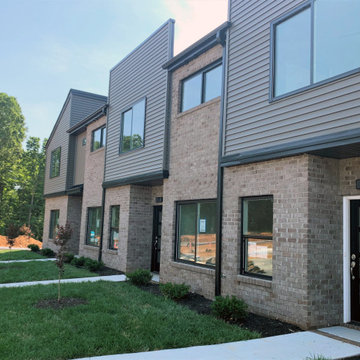
New townhouse development
他の地域にあるモダンスタイルのおしゃれな家の外観 (混合材サイディング、タウンハウス) の写真
他の地域にあるモダンスタイルのおしゃれな家の外観 (混合材サイディング、タウンハウス) の写真
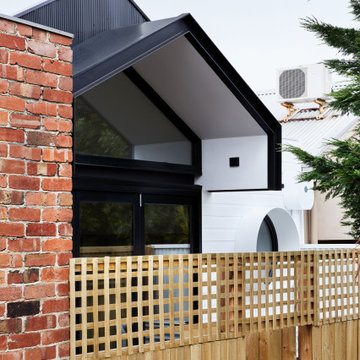
From the rear laneway perspective, the parapet and awning profile articulate the continuation of the original pitch roof form, carrying the physical essence of the original house through to the new building fabric.
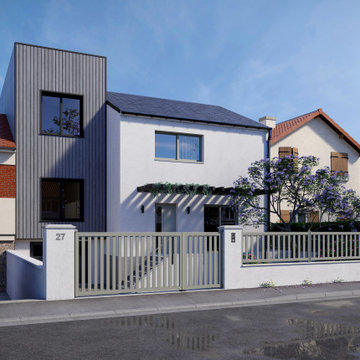
Missionné pour rénover cette maison, Amaury, architecte, décode le chantier. "Avec un terrain en pente, une étude approfondie des sols est indispensable. Après état des lieux de l'homogénéité du sol réalisé par un cabinet, nous avons pu établir nos recommandations pour construire une extension.
Le saut en 2023 s'opère, le couple opte pour un bardage bois gris souris et un crépi blanc cassé. Pour prolonger l'espace jour à l'extérieur, nous avons conçu une pergola, solution parfaitement adaptée aux terrains pentus.
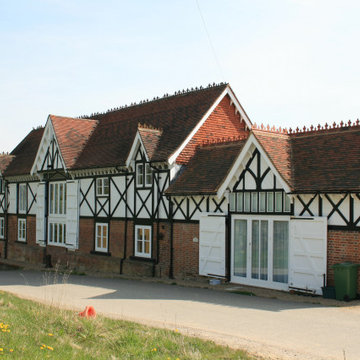
Conversion of existing Grade II Listed Cider Barn building forming part of Victorian Model Farm complex.
ケントにあるお手頃価格の中くらいなヴィクトリアン調のおしゃれな家の外観 (混合材サイディング、マルチカラーの外壁、タウンハウス) の写真
ケントにあるお手頃価格の中くらいなヴィクトリアン調のおしゃれな家の外観 (混合材サイディング、マルチカラーの外壁、タウンハウス) の写真
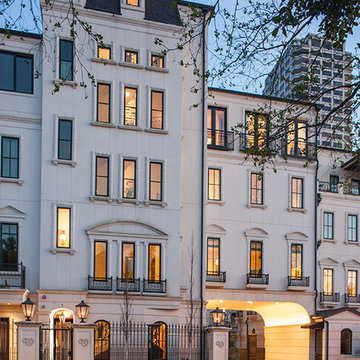
Echoing the stately lines of Winfield House, Winfield Gate is a beautifully crafted London-style development situated in the River Oaks area of Houston, near its top boutiques, restaurants and art galleries.
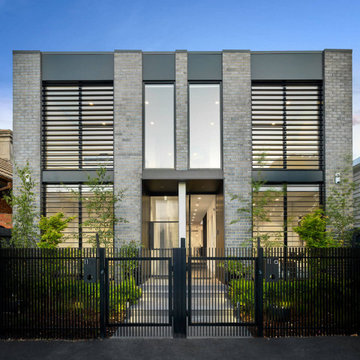
Black brick, modern privacy screens, black baton fence, ribbed glass door and landscaped front yard pave the way to this modern townhouse located in Richmond, Melbourne.
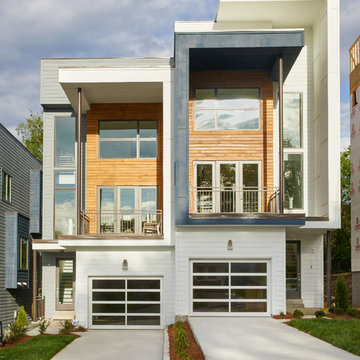
Exterior colors by Sherwin Williams
Gale Force
Front Door and siding - Software
Trim - Ceiling Bright White
Gieves Anderson
ナッシュビルにある中くらいなコンテンポラリースタイルのおしゃれな家の外観 (混合材サイディング、タウンハウス) の写真
ナッシュビルにある中くらいなコンテンポラリースタイルのおしゃれな家の外観 (混合材サイディング、タウンハウス) の写真
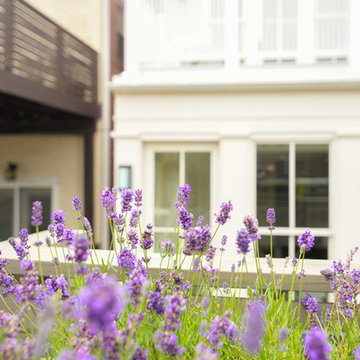
ワシントンD.C.にあるラグジュアリーな中くらいなトラディショナルスタイルのおしゃれな家の外観 (混合材サイディング、タウンハウス、緑化屋根) の写真
家の外観 (タウンハウス、コンクリートサイディング、混合材サイディング) の写真
4
