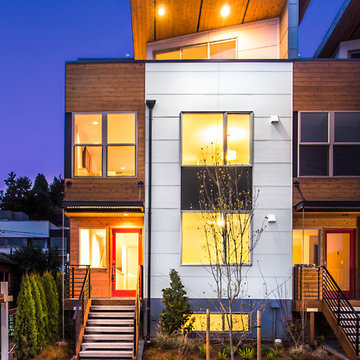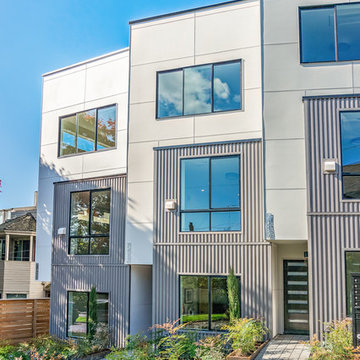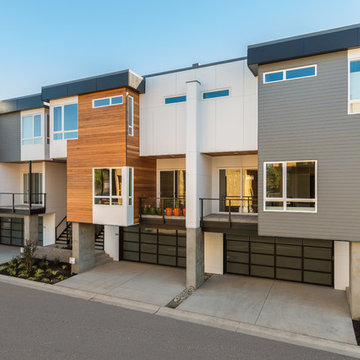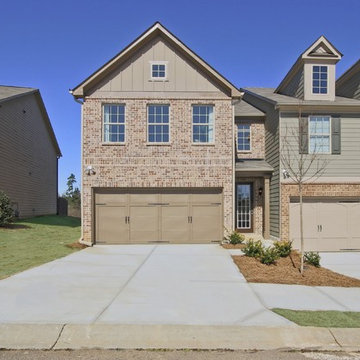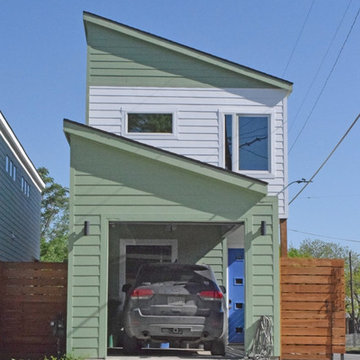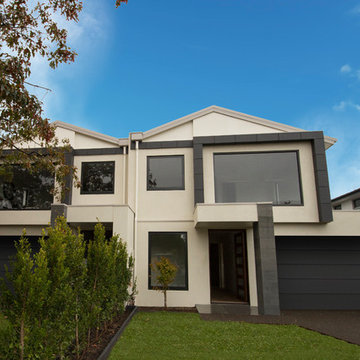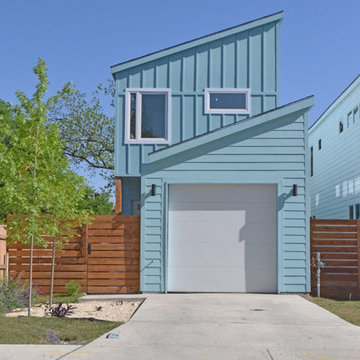青い家の外観 (タウンハウス、コンクリートサイディング、混合材サイディング) の写真
絞り込み:
資材コスト
並び替え:今日の人気順
写真 1〜20 枚目(全 250 枚)
1/5

Sunny skies, warm days, and a new place to make memories
ポートランドにある高級なモダンスタイルのおしゃれな家の外観 (混合材サイディング、タウンハウス) の写真
ポートランドにある高級なモダンスタイルのおしゃれな家の外観 (混合材サイディング、タウンハウス) の写真

Street Front View of Main Entry with Garage, Carport with Vehicle Turntable Feature, Stone Wall Feature at Entry
クライストチャーチにある高級な中くらいなモダンスタイルのおしゃれな家の外観 (混合材サイディング、タウンハウス) の写真
クライストチャーチにある高級な中くらいなモダンスタイルのおしゃれな家の外観 (混合材サイディング、タウンハウス) の写真
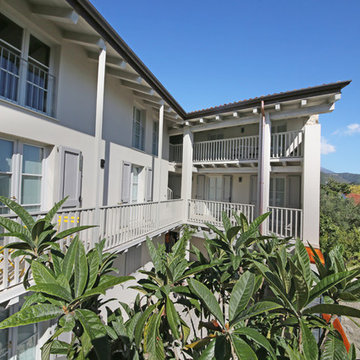
Arch. Lorenzo Viola
ミラノにある低価格の巨大なカントリー風のおしゃれな家の外観 (混合材サイディング、タウンハウス) の写真
ミラノにある低価格の巨大なカントリー風のおしゃれな家の外観 (混合材サイディング、タウンハウス) の写真
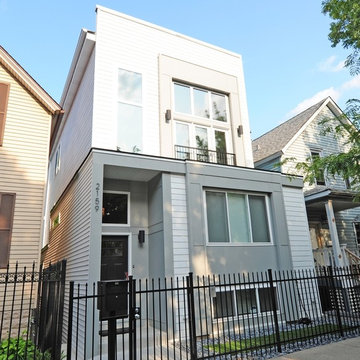
Photo Credit: Ambrosia Homes
シカゴにあるお手頃価格の中くらいなモダンスタイルのおしゃれな家の外観 (混合材サイディング、タウンハウス) の写真
シカゴにあるお手頃価格の中くらいなモダンスタイルのおしゃれな家の外観 (混合材サイディング、タウンハウス) の写真
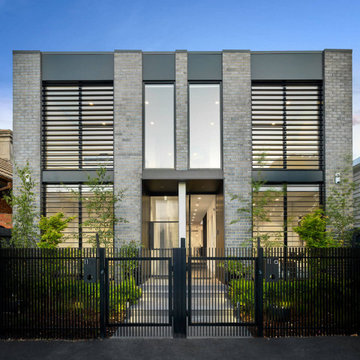
Black brick, modern privacy screens, black baton fence, ribbed glass door and landscaped front yard pave the way to this modern townhouse located in Richmond, Melbourne.
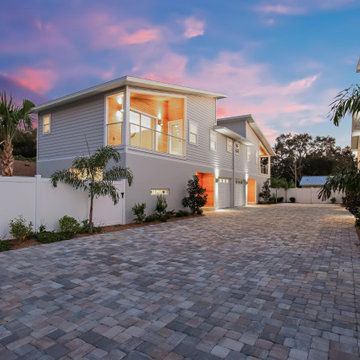
4 Luxury Modern Townhomes built for a real estate investor.
タンパにある高級な中くらいなモダンスタイルのおしゃれな家の外観 (混合材サイディング、タウンハウス) の写真
タンパにある高級な中くらいなモダンスタイルのおしゃれな家の外観 (混合材サイディング、タウンハウス) の写真
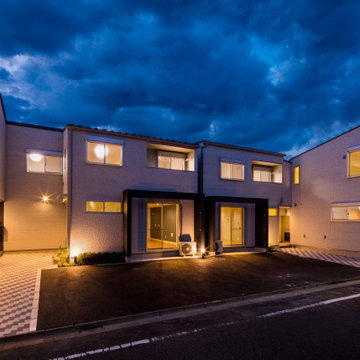
足立区の家 K
収納と洗濯のしやすさにこだわった、テラスハウスです。
株式会社小木野貴光アトリエ一級建築士建築士事務所
https://www.ogino-a.com/
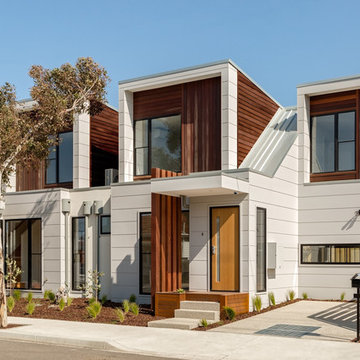
Roger Thompson Photography (photos and retouching)
メルボルンにあるお手頃価格の中くらいなコンテンポラリースタイルのおしゃれな家の外観 (タウンハウス、混合材サイディング) の写真
メルボルンにあるお手頃価格の中くらいなコンテンポラリースタイルのおしゃれな家の外観 (タウンハウス、混合材サイディング) の写真

Town homes at dusk.
Photography by MIke Seidl.
シアトルにある高級な中くらいなモダンスタイルのおしゃれな家の外観 (混合材サイディング、タウンハウス) の写真
シアトルにある高級な中くらいなモダンスタイルのおしゃれな家の外観 (混合材サイディング、タウンハウス) の写真
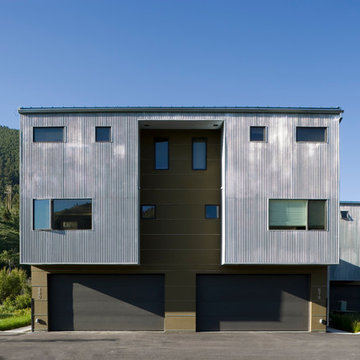
This mixed-income housing development on six acres in town is adjacent to national forest. Conservation concerns restricted building south of the creek and budgets led to efficient layouts.
All of the units have decks and primary spaces facing south for sun and mountain views; an orientation reflected in the building forms. The seven detached market-rate duplexes along the creek subsidized the deed restricted two- and three-story attached duplexes along the street and west boundary which can be entered through covered access from street and courtyard. This arrangement of the units forms a courtyard and thus unifies them into a single community.
The use of corrugated, galvanized metal and fiber cement board – requiring limited maintenance – references ranch and agricultural buildings. These vernacular references, combined with the arrangement of units, integrate the housing development into the fabric of the region.
A.I.A. Wyoming Chapter Design Award of Citation 2008
Project Year: 2009
青い家の外観 (タウンハウス、コンクリートサイディング、混合材サイディング) の写真
1
