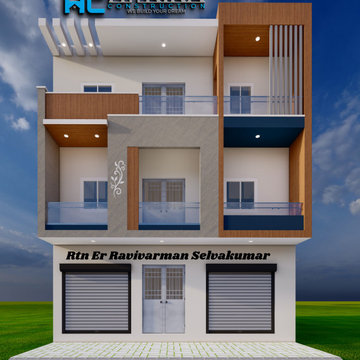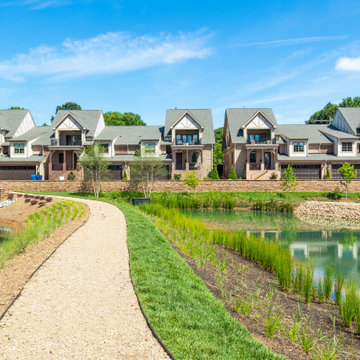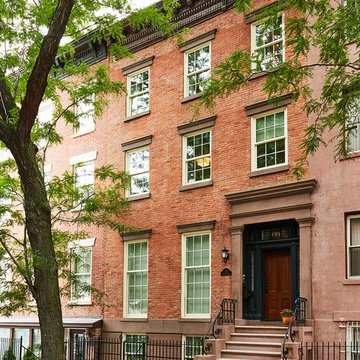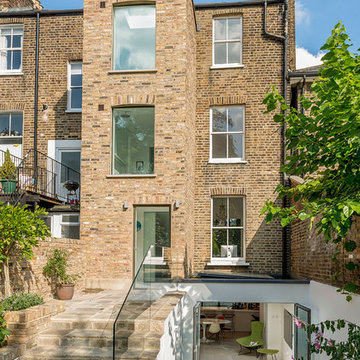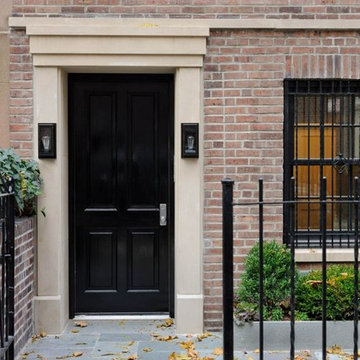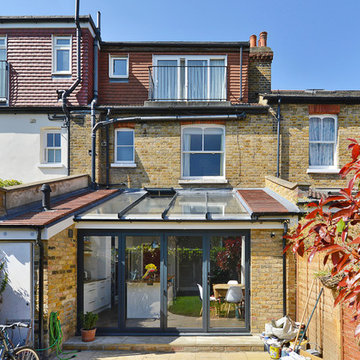家の外観 (タウンハウス、レンガサイディング) の写真
絞り込み:
資材コスト
並び替え:今日の人気順
写真 161〜180 枚目(全 1,377 枚)
1/3

Pippa Wilson Photography
An exterior shot of the double loft extension and single storey rear extension, with slate hung tiles and roof box in this London terrace house.
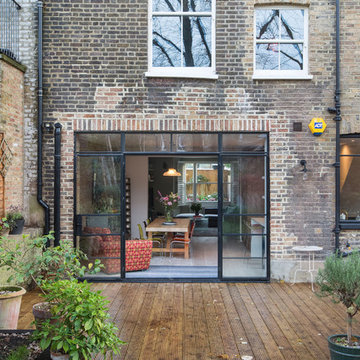
A "Home" should be the physical 'representation' of an individual's or several individuals' personalities. That is exactly what we achieved with this project. After presenting us with an amazing collection of mood boards with everything they aspirated to, we took onboard the core of what was being asked and ran with it.
We ended up gutting out the whole flat and re-designing a new layout that allowed for daylight, intimacy, colour, texture, glamour, luxury and so much attention to detail. All the joinery is bespoke.
Photography by Alex Maguire photography
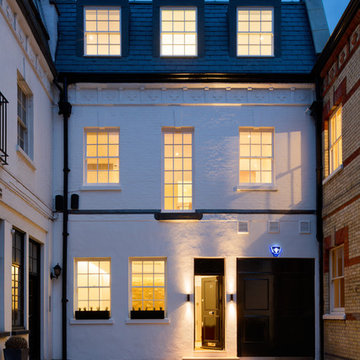
Photo Credit: Andrew Beasley
ロンドンにあるトラディショナルスタイルのおしゃれな家の外観 (レンガサイディング、タウンハウス) の写真
ロンドンにあるトラディショナルスタイルのおしゃれな家の外観 (レンガサイディング、タウンハウス) の写真
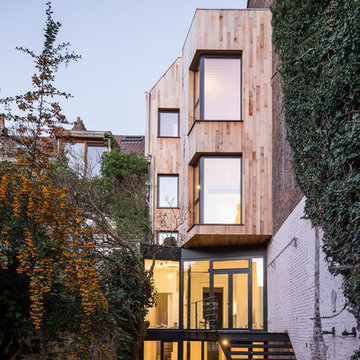
Utku Pekli
ブリュッセルにあるラグジュアリーな巨大なコンテンポラリースタイルのおしゃれな家の外観 (タウンハウス、混合材屋根、レンガサイディング) の写真
ブリュッセルにあるラグジュアリーな巨大なコンテンポラリースタイルのおしゃれな家の外観 (タウンハウス、混合材屋根、レンガサイディング) の写真
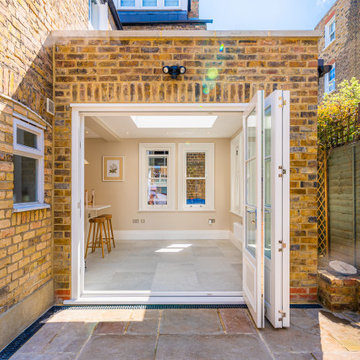
New side extension with french b-folding doors
ロンドンにある高級な中くらいなおしゃれな家の外観 (レンガサイディング、黄色い外壁、タウンハウス) の写真
ロンドンにある高級な中くらいなおしゃれな家の外観 (レンガサイディング、黄色い外壁、タウンハウス) の写真
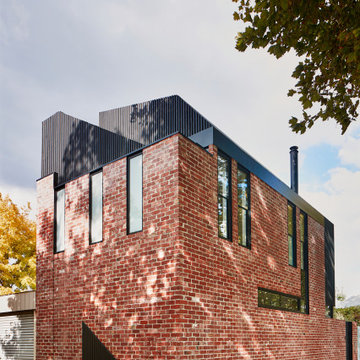
Contrast charred black timber battens with heritage brick and concealed roof deck!
メルボルンにあるインダストリアルスタイルのおしゃれな家の外観 (レンガサイディング、タウンハウス、縦張り) の写真
メルボルンにあるインダストリアルスタイルのおしゃれな家の外観 (レンガサイディング、タウンハウス、縦張り) の写真
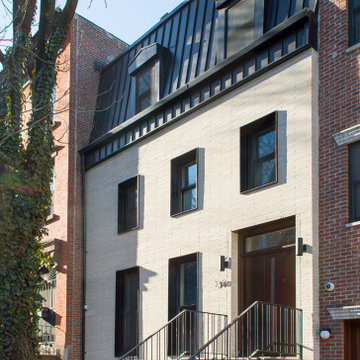
Facade renovation for a Brooklyn Townhouse.
ニューヨークにあるコンテンポラリースタイルのおしゃれな家の外観 (レンガサイディング、タウンハウス) の写真
ニューヨークにあるコンテンポラリースタイルのおしゃれな家の外観 (レンガサイディング、タウンハウス) の写真
This 1826 Beacon Hill single-family townhouse received upgrades that were seamlessly integrated into the reproduction Georgian-period interior. feature ceiling exposing the existing rough-hewn timbers of the floor above, and custom-sawn black walnut flooring. Circulation for the new master suite was created by a rotunda element, incorporating arched openings through curving walls to access the different program areas. The client’s antique Chinese screen panels were incorporated into new custom closet casework doors, and all new partitions and casework were blended expertly into the existing wainscot and moldings.
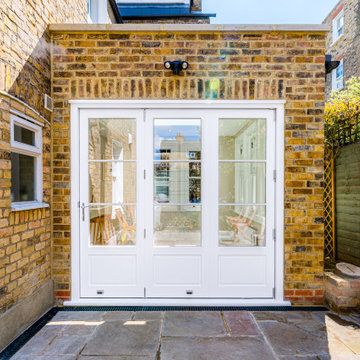
New side extension with french b-folding doors
ロンドンにある高級な中くらいなおしゃれな家の外観 (レンガサイディング、黄色い外壁、タウンハウス) の写真
ロンドンにある高級な中くらいなおしゃれな家の外観 (レンガサイディング、黄色い外壁、タウンハウス) の写真
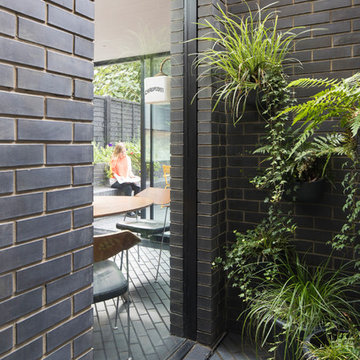
Light well looking through to dining space and garden.
Photograph © Tim Crocker
ロンドンにあるコンテンポラリースタイルのおしゃれな家の外観 (レンガサイディング、タウンハウス、混合材屋根) の写真
ロンドンにあるコンテンポラリースタイルのおしゃれな家の外観 (レンガサイディング、タウンハウス、混合材屋根) の写真

A new treatment for the front boundary wall marks the beginning of an itinerary through the house punctuated by a sequence of interventions that albeit modest, have an impact greater than their scope.
The pairing of corten steel and teak slats is used for the design of the bespoke bike storage incorporating the entrance gate and bespoke planters to revive the monotonous streetscape.
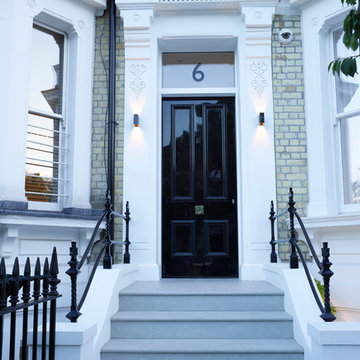
The property had been extensively 'chopped and changed' over the years, including various 1970s accretions. The opportunity therefore existed, planning permitting, for a complete internal rebuild. This was grasped to the full, and only the front facade and roof now remain of the original.
Photography: Rachael Smith
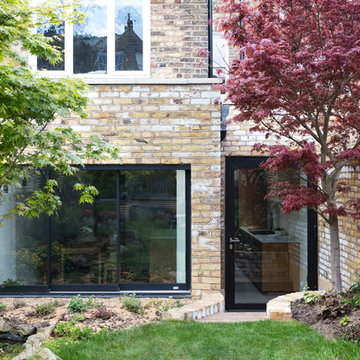
London yellow stock bricks blend the side and rear extensions in to the original house. The large picture window and door bring the garden right i to the new space.
Photo: Nathalie Priem
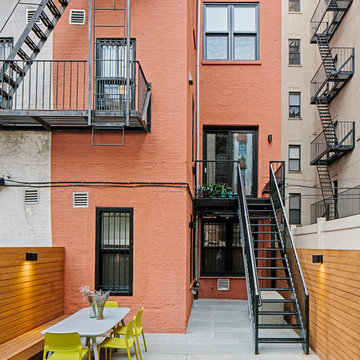
Photo: Sean Litchfield
ニューヨークにある中くらいなトランジショナルスタイルのおしゃれな家の外観 (レンガサイディング、タウンハウス) の写真
ニューヨークにある中くらいなトランジショナルスタイルのおしゃれな家の外観 (レンガサイディング、タウンハウス) の写真
家の外観 (タウンハウス、レンガサイディング) の写真
9
