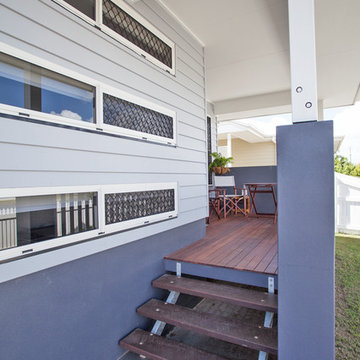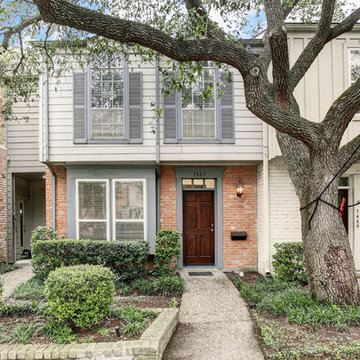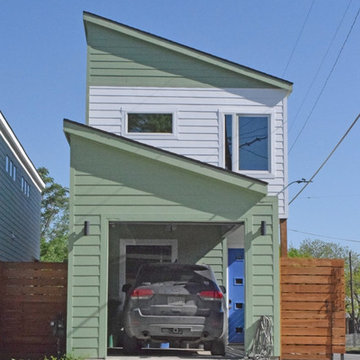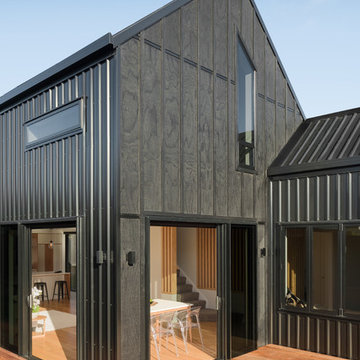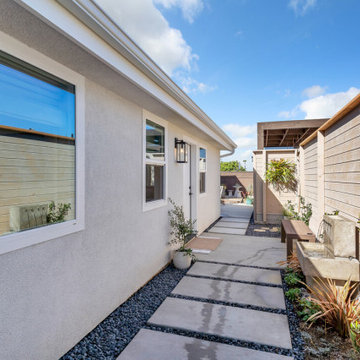小さな家の外観 (タウンハウス) の写真
絞り込み:
資材コスト
並び替え:今日の人気順
写真 1〜20 枚目(全 296 枚)
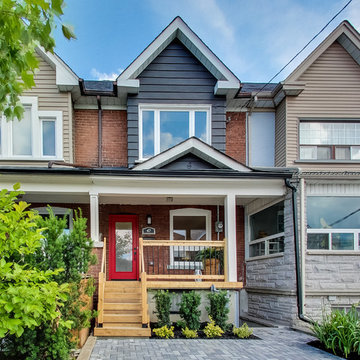
Listing Realtor: Brooke Marion; Photography: Andrea Simone
トロントにあるお手頃価格の小さなトラディショナルスタイルのおしゃれな家の外観 (レンガサイディング、タウンハウス) の写真
トロントにあるお手頃価格の小さなトラディショナルスタイルのおしゃれな家の外観 (レンガサイディング、タウンハウス) の写真

Extension and internal refurbishment in Kings Heath, Birmingham. We created a highly insulated and warm environment that is flooded with light.
お手頃価格の小さなコンテンポラリースタイルのおしゃれな家の外観 (石材サイディング、タウンハウス、ウッドシングル張り) の写真
お手頃価格の小さなコンテンポラリースタイルのおしゃれな家の外観 (石材サイディング、タウンハウス、ウッドシングル張り) の写真

This beautiful and exceptionally efficient 2-bed/2-bath house proves that laneway homes do not have to be compromised, but can be beautiful, light and airy places to live.
The living room, master bedroom and south-facing deck overlook the adjacent park. There are parking spaces for three vehicles immediately opposite.
Like the main residence on the same property, the house is constructed from pre-fabricated Structural Insulated Panels. This, and other highly innovative construction technologies will put the building in a class of its own regarding performance and sustainability. The structure has been seismically-upgraded, and materials have been selected to stand the test of time. The design is strikingly modern but respectful, and the layout is very practical.
This project has been nominated and won multiple Ovation awards.
Architecture: Nick Bray Architecture
Construction Management: Forte Projects
Photos: Martin Knowles

The renovation and rear extension to a lower ground floor of a 4 storey Victorian Terraced house in Hampstead Conservation Area.
ロンドンにある高級な小さなヴィクトリアン調のおしゃれな家の外観 (レンガサイディング、タウンハウス) の写真
ロンドンにある高級な小さなヴィクトリアン調のおしゃれな家の外観 (レンガサイディング、タウンハウス) の写真

Our ’Corten Extension’ project; new open plan kitchen-diner as part of a side-return and rear single storey extension and remodel to a Victorian terrace. The Corten blends in beautifully with the existing brick whilst the plan form kicks out towards the garden to create a small sheltered seating area.
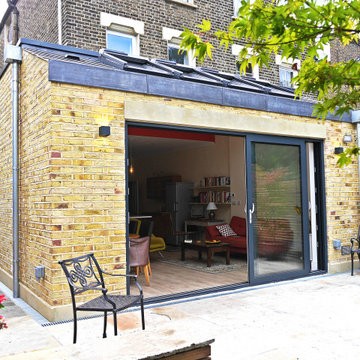
Side and rear extension for the client's five bedroom Victorian villa on Telegraph Hill.
Wellstudio designed an extension to transform the ground floor living space for the growing family, giving them a new light filled volume at the rear of their house which would enhance their wellbeing: space where they could relax, chat, cook, and eat.
The new extension increased the length of the space by approximately 3 metres and allowed the floor to ceiling height to be increased from 2.85metres to 3.4 metres, bringing in extra light and a feeling of elevation.
The new volume also extended approximately 1 metre to the side to further increase the space available. The project enhanced the family's connection with nature by providing much increased levels of natural light and rear glass doors overlooking the garden.
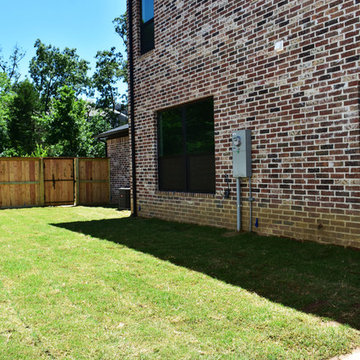
Side yard for Lot 23 Forest Hills in Fayetteville AR
他の地域にある小さなインダストリアルスタイルのおしゃれな家の外観 (レンガサイディング、タウンハウス) の写真
他の地域にある小さなインダストリアルスタイルのおしゃれな家の外観 (レンガサイディング、タウンハウス) の写真
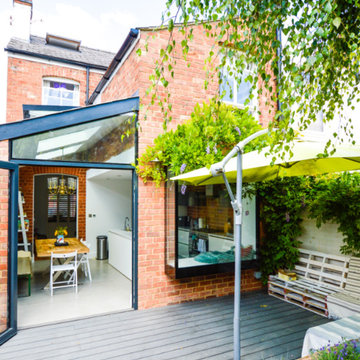
The three bedroom semi-detached property has been completely transformed in just six months. As a photographer Ruth has a creative eye and as such she managed the project from start to finish, overseeing the transformation from a simple terraced house to a stylish property.
Previously featuring a traditional and tired interior, Ruth completely gutted the house and added a single storey extension to the rear, which has created an open and adaptable kitchen with a final floor space of 4.52m x 4.04m.
As the heart of the home, Ruth wanted to renovate the old galley kitchen into a bright and spacious area. With this in mind, one of the key influences for the new kitchen was the ability to bring the outdoors in, which Ruth achieved with the innovative use of glazing.

this 1920s carriage house was substantially rebuilt and linked to the main residence via new garden gate and private courtyard. Care was taken in matching brick and stucco detailing.

Justin Paget
ケンブリッジシャーにある低価格の小さなミッドセンチュリースタイルのおしゃれな家の外観 (混合材サイディング、タウンハウス、混合材屋根) の写真
ケンブリッジシャーにある低価格の小さなミッドセンチュリースタイルのおしゃれな家の外観 (混合材サイディング、タウンハウス、混合材屋根) の写真
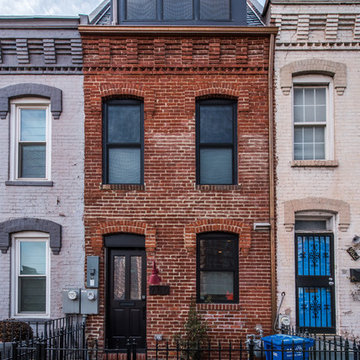
The front of the row house with the bump up.
A complete restoration and addition bump up to this row house in Washington, DC. has left it simply gorgeous. When we started there were studs and sub floors. This is a project that we're delighted with the turnout.
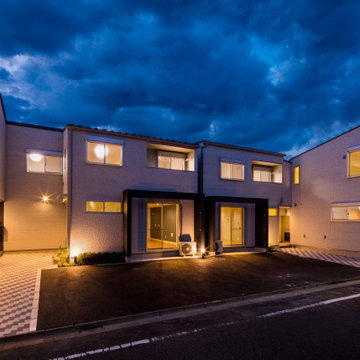
足立区の家 K
収納と洗濯のしやすさにこだわった、テラスハウスです。
株式会社小木野貴光アトリエ一級建築士建築士事務所
https://www.ogino-a.com/
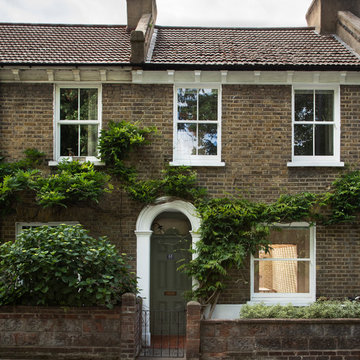
Rear and side extension to a terraced house in Camberwell.
ロンドンにあるお手頃価格の小さなヴィクトリアン調のおしゃれな家の外観 (タウンハウス) の写真
ロンドンにあるお手頃価格の小さなヴィクトリアン調のおしゃれな家の外観 (タウンハウス) の写真
小さな家の外観 (タウンハウス) の写真
1
