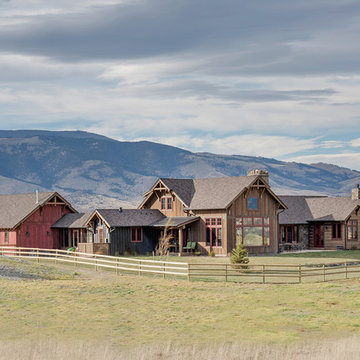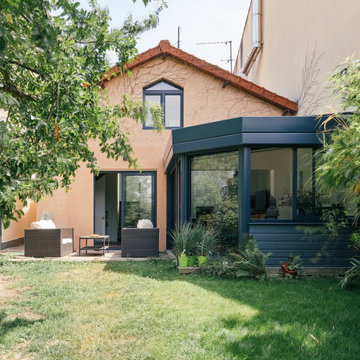家の外観 (タウンハウス、混合材屋根) の写真
絞り込み:
資材コスト
並び替え:今日の人気順
写真 1〜20 枚目(全 77 枚)
1/5
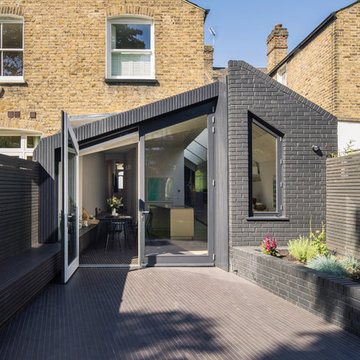
External view of extension with integrated brick planter and tiled bench.
Photograph © Tim Crocker
ロンドンにある中くらいなコンテンポラリースタイルのおしゃれな家の外観 (レンガサイディング、タウンハウス、混合材屋根) の写真
ロンドンにある中くらいなコンテンポラリースタイルのおしゃれな家の外観 (レンガサイディング、タウンハウス、混合材屋根) の写真

this 1920s carriage house was substantially rebuilt and linked to the main residence via new garden gate and private courtyard. Care was taken in matching brick and stucco detailing.

Justin Paget
ケンブリッジシャーにある低価格の小さなミッドセンチュリースタイルのおしゃれな家の外観 (混合材サイディング、タウンハウス、混合材屋根) の写真
ケンブリッジシャーにある低価格の小さなミッドセンチュリースタイルのおしゃれな家の外観 (混合材サイディング、タウンハウス、混合材屋根) の写真
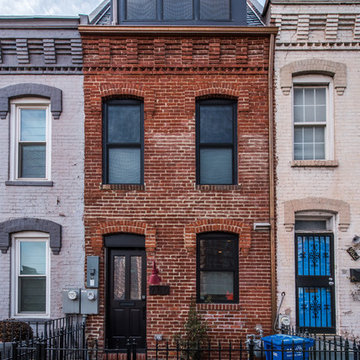
The front of the row house with the bump up.
A complete restoration and addition bump up to this row house in Washington, DC. has left it simply gorgeous. When we started there were studs and sub floors. This is a project that we're delighted with the turnout.
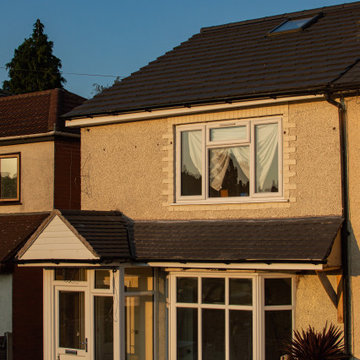
This property was picked up in auction and it was in a terrible state, after a loft and kitchen extension, this allows for the smart reconfiguration allowing for this property value to quadruple
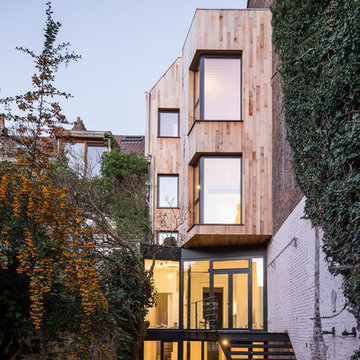
Utku Pekli
ブリュッセルにあるラグジュアリーな巨大なコンテンポラリースタイルのおしゃれな家の外観 (タウンハウス、混合材屋根、レンガサイディング) の写真
ブリュッセルにあるラグジュアリーな巨大なコンテンポラリースタイルのおしゃれな家の外観 (タウンハウス、混合材屋根、レンガサイディング) の写真
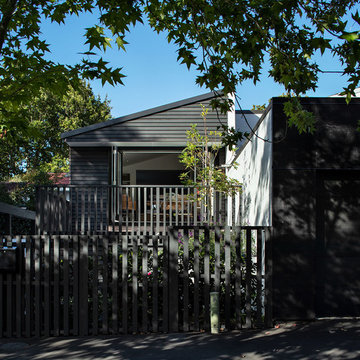
Photograph: Simon Devitt.
The house connects to the street by opening onto a street-side sunny deck, and lots of planting. The extension was designed to echo the strong roof forms of the original townhouse.
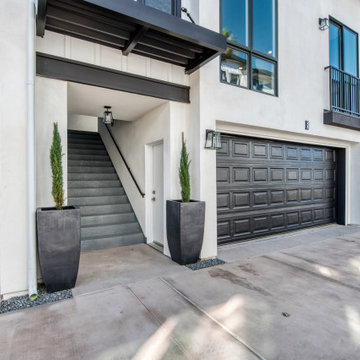
Exterior of condominium complex. Black Garage doors. Potted Italian Cyprus trees. Common staircase. Juliette balconies
オレンジカウンティにあるコンテンポラリースタイルのおしゃれな家の外観 (漆喰サイディング、タウンハウス、混合材屋根) の写真
オレンジカウンティにあるコンテンポラリースタイルのおしゃれな家の外観 (漆喰サイディング、タウンハウス、混合材屋根) の写真
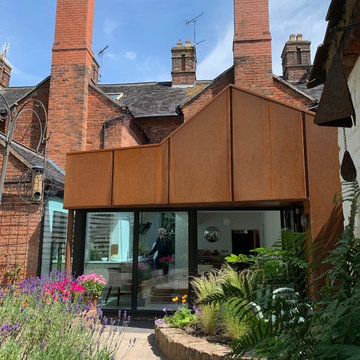
Our ’Corten Extension’ project; new open plan kitchen-diner as part of a side-return and rear single storey extension and remodel to a Victorian terrace. The Corten blends in beautifully with the existing brick whilst the plan form kicks out towards the garden to create a small sheltered seating area.
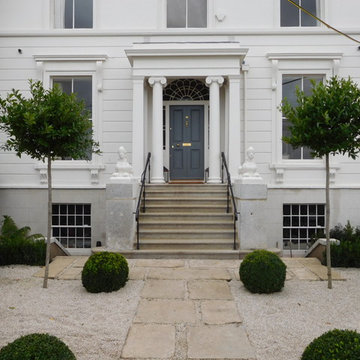
Photo Credit : RMA Architects
ダブリンにあるラグジュアリーなトラディショナルスタイルのおしゃれな家の外観 (漆喰サイディング、タウンハウス、混合材屋根) の写真
ダブリンにあるラグジュアリーなトラディショナルスタイルのおしゃれな家の外観 (漆喰サイディング、タウンハウス、混合材屋根) の写真
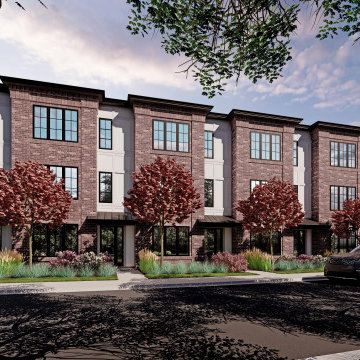
A one-of-a-kind townhome development created for families by family people. The highly anticipated, premier townhome development is nestled in the desirable community of Discovery Ridge in southwest Calgary.
These uniquely designed layouts include two and three bedroom configurations including dual-master bedroom layouts. And with features such as upper-floor laundry, open dining and living spaces, attached garages, versatile flex spaces and the option to add an elevator your family will be able to enjoy these homes for years to come.
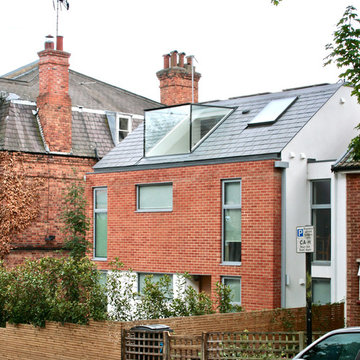
We were originally asked by the Clients to remodel and enlarge small 1950s townhouse standing on a pleasantly secluded south-facing plot. But after some analysis it became obvious that poor quality and modest size of the original house was making it unviable for transformation into a comfortable residence. Demolishing the original house and building a new modern house in its place was the only possible alternative.
We prepared the designs, negotiated and obtained planning permission for demolishing the existing house and building a new larger one with large new basement in its place. The new house has more than double the floor area of the original one. It is of extremely high environmental standards, with comfortable and spacious floor plans and is of inoffensive design that sits tactfully between its neighbours offering harmonious addition to the Conservation Area.
To achieve continuity of the streetscape the construction materials chosen for the new house are referencing the prevailing materials of the neighbouring houses. The design allows the house to assert it own visual identity, but without jarring contrasts to its immediate neighbours.
The front facade finished in visually heavier masonry with relatively small window openings is more enclosing in appearance, while the private rear facade in mainly white render and glass opens the house to the southern sunlight, to the private rear garden and to the attractive views beyond.
Placing all family areas and most bedrooms on the warm and sunny south-facing rear side and the services and auxiliary areas on the colder north-facing front side contribute to the energy efficient floor plans. Extensive energy-saving measures include a bank photovoltaic panels supplementing the normal electricity supply and offsetting 1.5 tonnes of CO2 per year.
The interior design fit-out was carefully designed to express and complement the modern, sustainable and energy-conscious ethos of the new house. The styling and the natural materials chosen create comfortable light-filled contemporary interiors of timeless character.
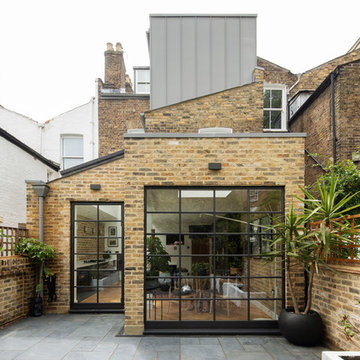
External view toward the extensions at ground level as well as the roof level extension in zinc
Photo by Richard Chivers
ロンドンにあるエクレクティックスタイルのおしゃれな家の外観 (メタルサイディング、タウンハウス、混合材屋根) の写真
ロンドンにあるエクレクティックスタイルのおしゃれな家の外観 (メタルサイディング、タウンハウス、混合材屋根) の写真
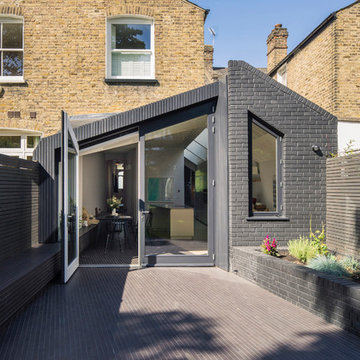
External view of extension with integrated brick planter and tiled bench.
Photograph © Tim Crocker
ロンドンにあるコンテンポラリースタイルのおしゃれな家の外観 (レンガサイディング、タウンハウス、混合材屋根) の写真
ロンドンにあるコンテンポラリースタイルのおしゃれな家の外観 (レンガサイディング、タウンハウス、混合材屋根) の写真
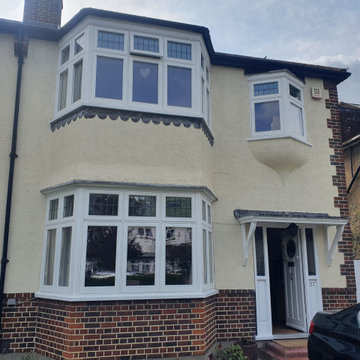
NIN Building Services has commissioned exterior window reparation in Wandsworth SW18. Windows were severely rotten at the bottom and needed epoxy repair with hardwood insertion. The window was fully repainted with 3 coats of paint.
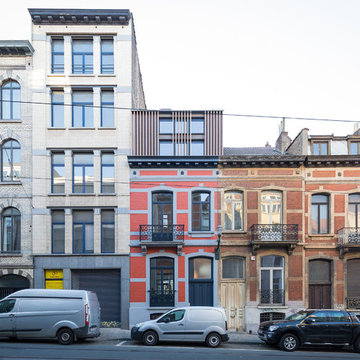
Utku Pekli
ブリュッセルにあるラグジュアリーな巨大なコンテンポラリースタイルのおしゃれな家の外観 (レンガサイディング、タウンハウス、混合材屋根) の写真
ブリュッセルにあるラグジュアリーな巨大なコンテンポラリースタイルのおしゃれな家の外観 (レンガサイディング、タウンハウス、混合材屋根) の写真
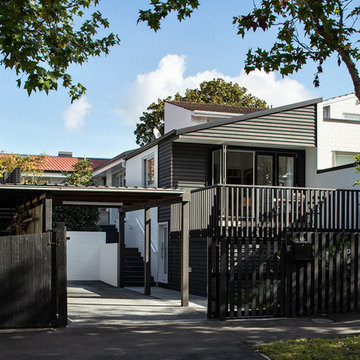
The house's geometry was very sharp and fun to play with. The new form echoes the old steeply-pitched roofed form, which then talks to its neighbour. Overall the effect is striking and modern.
家の外観 (タウンハウス、混合材屋根) の写真
1
