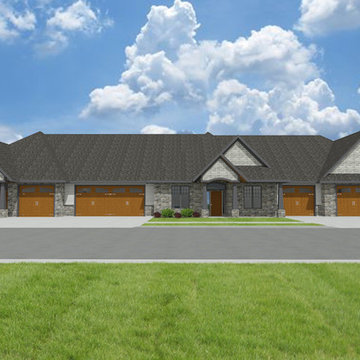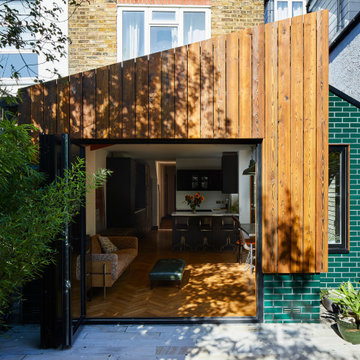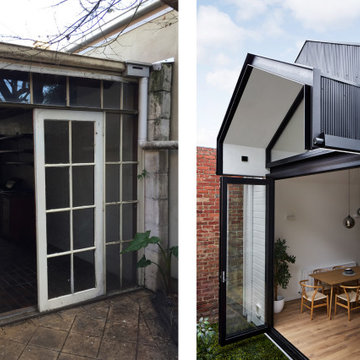家の外観 (タウンハウス、混合材サイディング) の写真
絞り込み:
資材コスト
並び替え:今日の人気順
写真 1〜20 枚目(全 22 枚)
1/5
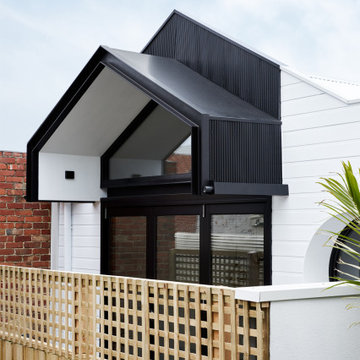
From the rear laneway perspective, the parapet and awning profile articulate the continuation of the original pitch roof form, carrying the physical essence of the original house through to the new building fabric.
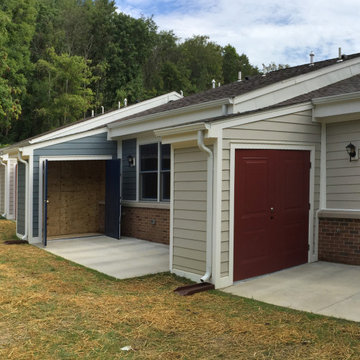
他の地域にあるお手頃価格の小さなトラディショナルスタイルのおしゃれな家の外観 (混合材サイディング、マルチカラーの外壁、タウンハウス) の写真
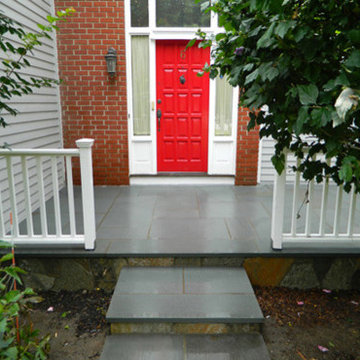
side door walkway, step and landing
他の地域にある中くらいなトラディショナルスタイルのおしゃれな家の外観 (混合材サイディング、タウンハウス) の写真
他の地域にある中くらいなトラディショナルスタイルのおしゃれな家の外観 (混合材サイディング、タウンハウス) の写真
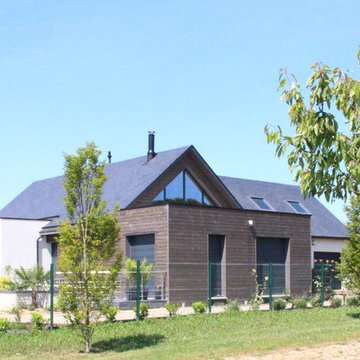
Vue globale de la maison, après travaux
Les ateliers d'Avre & d'Iton
ルアーブルにあるお手頃価格の中くらいなコンテンポラリースタイルのおしゃれな家の外観 (タウンハウス、混合材サイディング) の写真
ルアーブルにあるお手頃価格の中くらいなコンテンポラリースタイルのおしゃれな家の外観 (タウンハウス、混合材サイディング) の写真
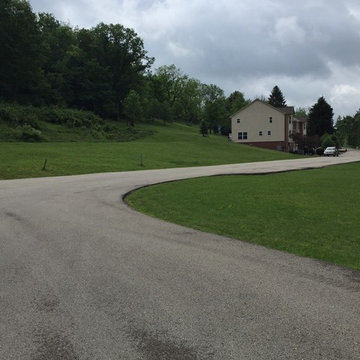
他の地域にあるお手頃価格の小さなトラディショナルスタイルのおしゃれな家の外観 (混合材サイディング、マルチカラーの外壁、タウンハウス) の写真
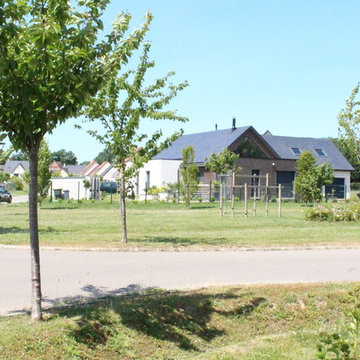
Vue globale de la maison, après travaux, dans le quartier pavillonnaire.
Les ateliers d'Avre & d'Iton
ルアーブルにあるお手頃価格の中くらいなコンテンポラリースタイルのおしゃれな家の外観 (混合材サイディング、タウンハウス) の写真
ルアーブルにあるお手頃価格の中くらいなコンテンポラリースタイルのおしゃれな家の外観 (混合材サイディング、タウンハウス) の写真
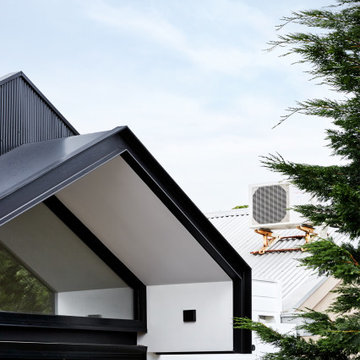
The materiality and colour palette aims to create a contrast to Fitzroy messiness and richness of the urban texture while relating to the scale of the context fabric. This was achieved through Black and white colour palette, horizontal fibre cement boards and mini orb corrugated cladding.
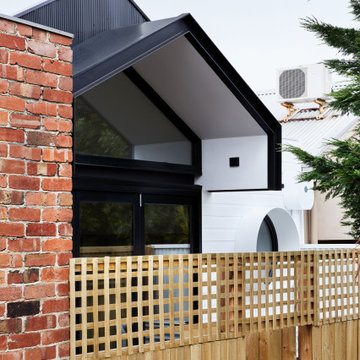
From the rear laneway perspective, the parapet and awning profile articulate the continuation of the original pitch roof form, carrying the physical essence of the original house through to the new building fabric.
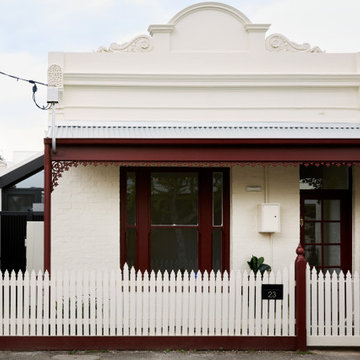
The new addition is recessed more than 3m from the front heritage façade. The portion that is visible from Coleman Street appears as a frame to the interior space. Its gesture allows the reinstated elements of the original house remain the identity of the heritage place. It introduces new elements without interrupting the façade rhythm of the street.
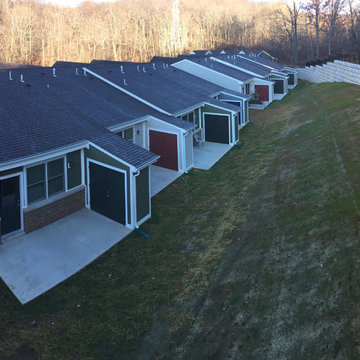
他の地域にあるお手頃価格の小さなトラディショナルスタイルのおしゃれな家の外観 (混合材サイディング、マルチカラーの外壁、タウンハウス) の写真
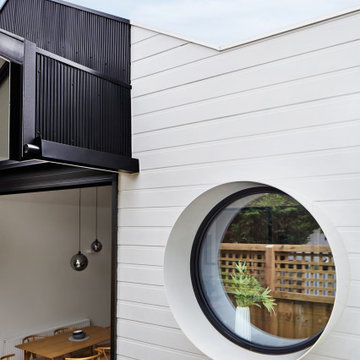
The materiality and colour palette aims to create a contrast to Fitzroy messiness and richness of the urban texture while relating to the scale of the context fabric. This was achieved through Black and white colour palette, horizontal fibre cement boards and mini orb corrugated cladding.
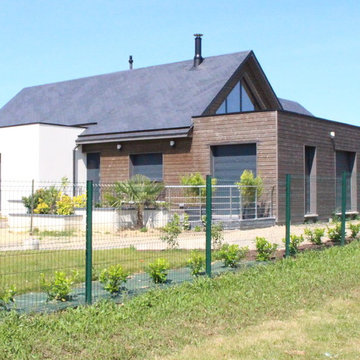
Vue globale de la maison, après travaux
Les ateliers d'Avre & d'Iton
ルアーブルにあるお手頃価格の中くらいなコンテンポラリースタイルのおしゃれな家の外観 (混合材サイディング、タウンハウス) の写真
ルアーブルにあるお手頃価格の中くらいなコンテンポラリースタイルのおしゃれな家の外観 (混合材サイディング、タウンハウス) の写真
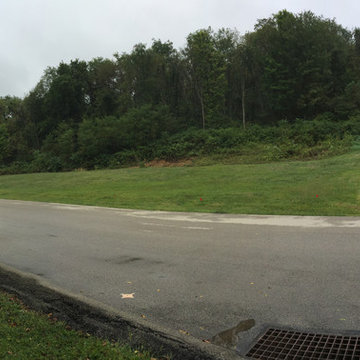
他の地域にあるお手頃価格の小さなトラディショナルスタイルのおしゃれな家の外観 (混合材サイディング、マルチカラーの外壁、タウンハウス) の写真
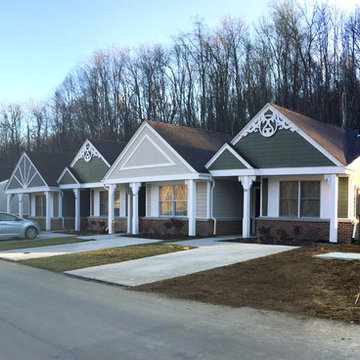
他の地域にあるお手頃価格の小さなトラディショナルスタイルのおしゃれな家の外観 (混合材サイディング、マルチカラーの外壁、タウンハウス) の写真
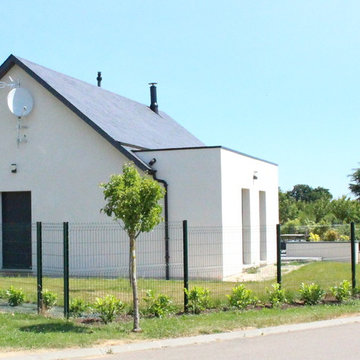
Vue globale de la maison, après travaux
Les ateliers d'Avre & d'Iton
ルアーブルにあるお手頃価格の中くらいなコンテンポラリースタイルのおしゃれな家の外観 (タウンハウス、混合材サイディング) の写真
ルアーブルにあるお手頃価格の中くらいなコンテンポラリースタイルのおしゃれな家の外観 (タウンハウス、混合材サイディング) の写真
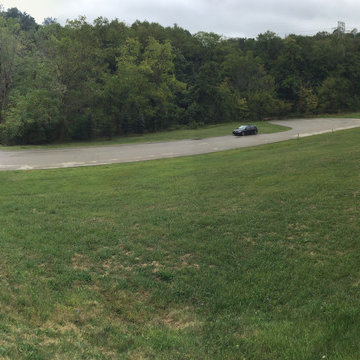
他の地域にあるお手頃価格の小さなトラディショナルスタイルのおしゃれな家の外観 (混合材サイディング、マルチカラーの外壁、タウンハウス) の写真
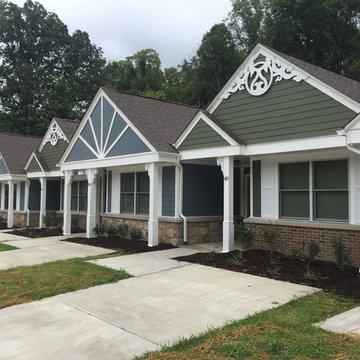
他の地域にあるお手頃価格の小さなトラディショナルスタイルのおしゃれな家の外観 (混合材サイディング、マルチカラーの外壁、タウンハウス) の写真
家の外観 (タウンハウス、混合材サイディング) の写真
1
