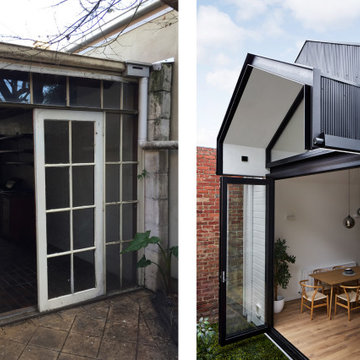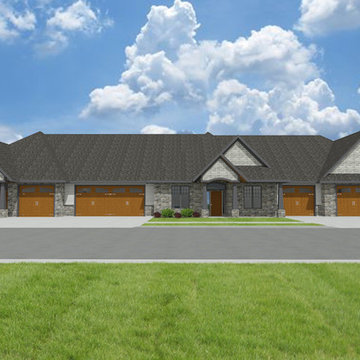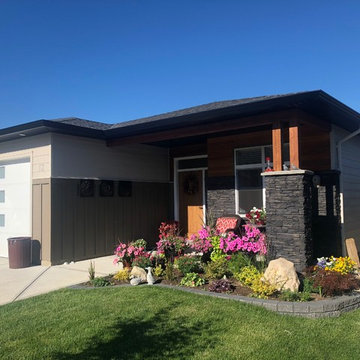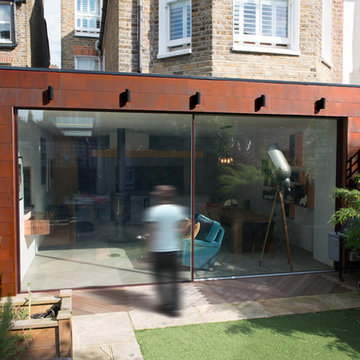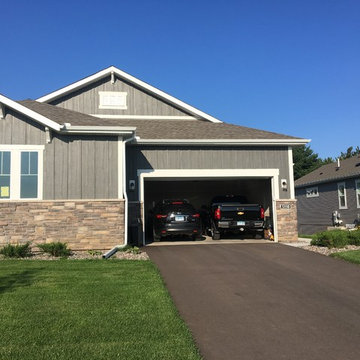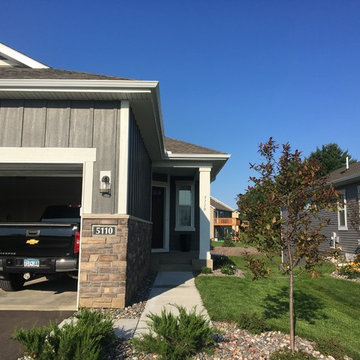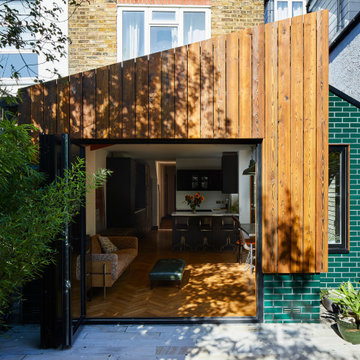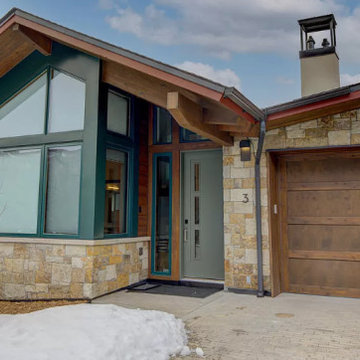平屋 (タウンハウス、混合材サイディング) の写真

for more visit: https://yantramstudio.com/3d-architectural-exterior-rendering-cgi-animation/
Welcome to our 3D visualization studio, where we've crafted an exquisite exterior glass house design that harmonizes seamlessly with its surroundings. The design is a symphony of modern architecture and natural beauty, creating a serene oasis for relaxation and recreation.
The Architectural Rendering Services of the glass house is a masterpiece of contemporary design, featuring sleek lines and expansive windows that allow natural light to flood the interior. The glass walls provide breathtaking views of the surrounding landscape, blurring the boundaries between indoor and outdoor living spaces.
Nestled within the lush greenery surrounding the house is a meticulously landscaped ground, designed to enhance the sense of tranquility and connection with nature. A variety of plants, trees, and flowers create a peaceful ambiance, while pathways invite residents and guests to explore the grounds at their leisure.
The lighting design is equally impressive, with strategically placed fixtures illuminating key features of the house and landscape. Soft, ambient lighting enhances the mood and atmosphere, creating a welcoming environment day or night.
A comfortable seating area beckons residents to unwind and enjoy the beauty of their surroundings. Plush outdoor furniture invites relaxation, while cozy throws and cushions add warmth and comfort. The seating area is the perfect spot to entertain guests or simply enjoy a quiet moment alone with a good book.
For those who enjoy staying active, a dedicated cycling area provides the perfect opportunity to get some exercise while taking in the scenic views. The cycling area features smooth, well-maintained paths that wind through the grounds, offering a picturesque backdrop for a leisurely ride.
In summary, our 3d Exterior Rendering Services glass house design offers the perfect blend of modern luxury and natural beauty. From the comfortable seating area to the cycling area and beyond, every detail has been carefully considered to create a truly exceptional living experience.
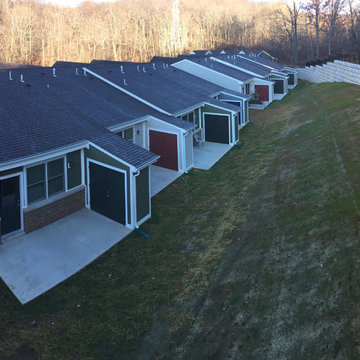
他の地域にあるお手頃価格の小さなトラディショナルスタイルのおしゃれな家の外観 (混合材サイディング、マルチカラーの外壁、タウンハウス) の写真
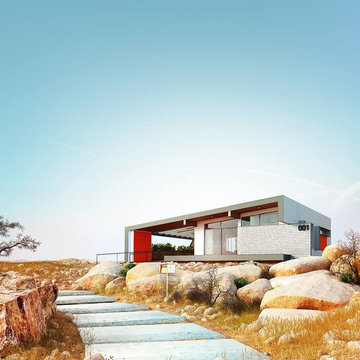
The Solar Decathlon project’s focus on energy efficiency and modern design led them to select the Glo A5 Series windows and doors for the project. Two large Lift and Slide doors paired with hidden sash windows and two custom – and bright red – D1 entry doors complement the modern aesthetic of the home and provide exceptional thermal performance. High performance spacers, low iron glass, larger continuous thermal breaks, and multiple air seals deliver high performance, cost effective durability and sophisticated design. Beyond performance and looks, the A5 Series windows and doors provide natural ventilation and a strong visual connection to the outdoors.
Rendering provided by: University Las Vegas - Team UNLV for Solar Decathlon 2017 competition
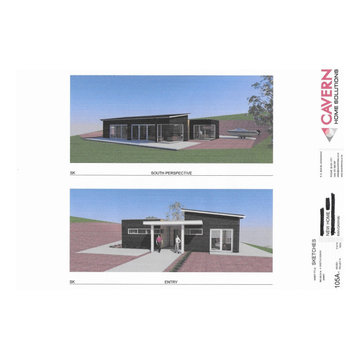
2 bedroom mono pitch open plan with a light and airy feel. Ieal for a bach, rental, downsizing or just starrting out.
他の地域にあるお手頃価格の中くらいなコンテンポラリースタイルのおしゃれな家の外観 (混合材サイディング、タウンハウス) の写真
他の地域にあるお手頃価格の中くらいなコンテンポラリースタイルのおしゃれな家の外観 (混合材サイディング、タウンハウス) の写真
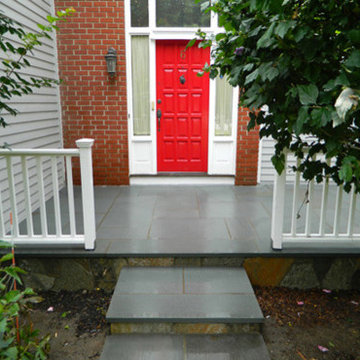
side door walkway, step and landing
他の地域にある中くらいなトラディショナルスタイルのおしゃれな家の外観 (混合材サイディング、タウンハウス) の写真
他の地域にある中くらいなトラディショナルスタイルのおしゃれな家の外観 (混合材サイディング、タウンハウス) の写真
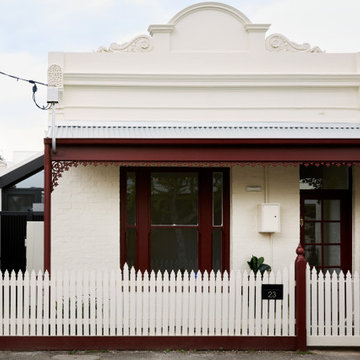
The new addition is recessed more than 3m from the front heritage façade. The portion that is visible from Coleman Street appears as a frame to the interior space. Its gesture allows the reinstated elements of the original house remain the identity of the heritage place. It introduces new elements without interrupting the façade rhythm of the street.
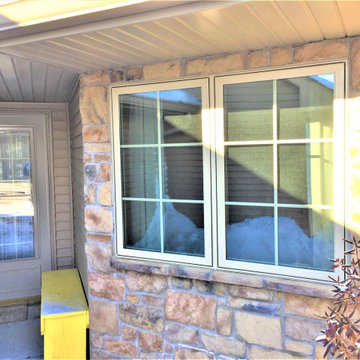
Exclusive to Lindus Construction, SeasonGuard replacement windows have a contoured interior profile that makes them the highlight of any room.
These windows also feature Latitude Glass, which can help to keep your home warmer in the winter and cooler in the summer. For your peace of mind, they are also protected by a lifetime, non-prorated transferable warranty. The warranty even covers glass breakage.
Here’s a behind the scenes look at a recent Twin Cities installation completed by our craftsmen.
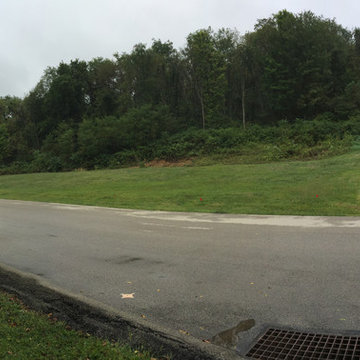
他の地域にあるお手頃価格の小さなトラディショナルスタイルのおしゃれな家の外観 (混合材サイディング、マルチカラーの外壁、タウンハウス) の写真
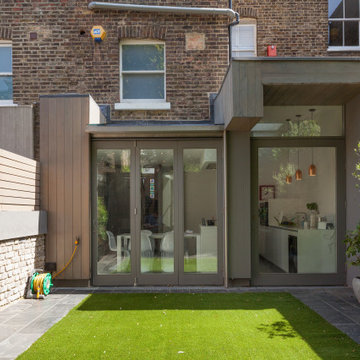
Garden kitchen extension in Victorian townhouse.
中くらいなコンテンポラリースタイルのおしゃれな家の外観 (混合材サイディング、タウンハウス) の写真
中くらいなコンテンポラリースタイルのおしゃれな家の外観 (混合材サイディング、タウンハウス) の写真
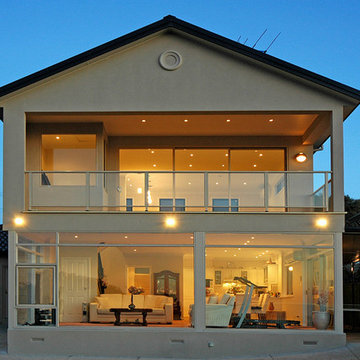
Builders Sydney Experts
Adress: Level 1, 169 Castlereagh St Sydney NSW 2000
Phone:(02) 8080 4327
Phone:0490842094
Latitude: -33.872562
Longitude: 151.208973
https://www.builderssydneyexperts.com.au
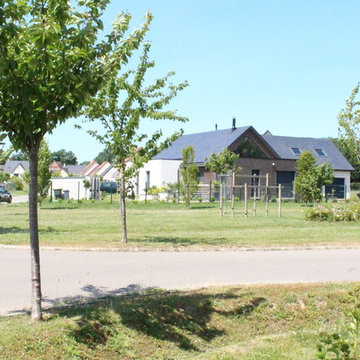
Vue globale de la maison, après travaux, dans le quartier pavillonnaire.
Les ateliers d'Avre & d'Iton
ルアーブルにあるお手頃価格の中くらいなコンテンポラリースタイルのおしゃれな家の外観 (混合材サイディング、タウンハウス) の写真
ルアーブルにあるお手頃価格の中くらいなコンテンポラリースタイルのおしゃれな家の外観 (混合材サイディング、タウンハウス) の写真
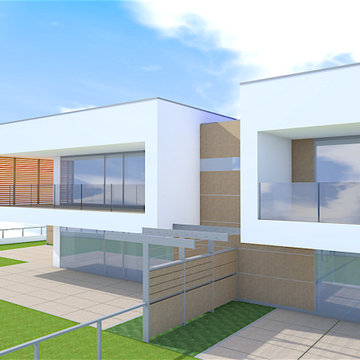
Demolizione di un edificio industriale e realizzazione di un edificio residenziale con 4 appartamenti in classe A+.
他の地域にあるコンテンポラリースタイルのおしゃれな家の外観 (混合材サイディング、マルチカラーの外壁、タウンハウス、緑化屋根) の写真
他の地域にあるコンテンポラリースタイルのおしゃれな家の外観 (混合材サイディング、マルチカラーの外壁、タウンハウス、緑化屋根) の写真
平屋 (タウンハウス、混合材サイディング) の写真
1
