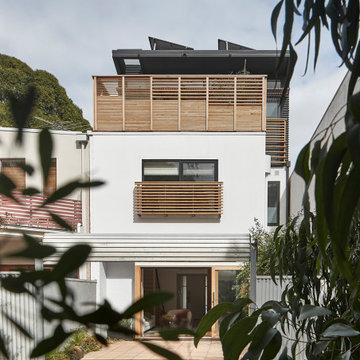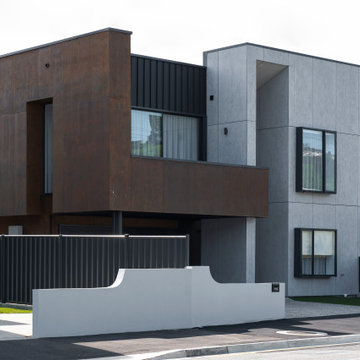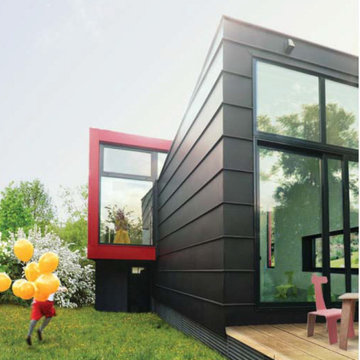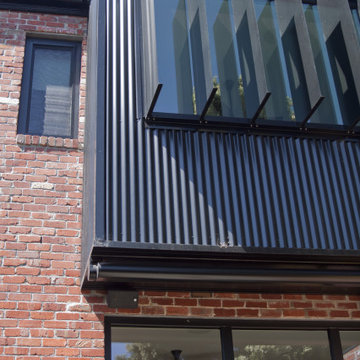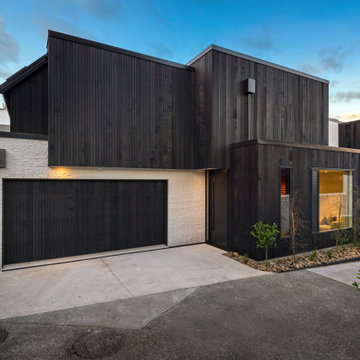家の外観 (タウンハウス、黄色い外壁) の写真
絞り込み:
資材コスト
並び替え:今日の人気順
写真 1〜20 枚目(全 41 枚)
1/5

Home extensions and loft conversion in Barnet, EN5 London. Dormer in black tile with black windows and black fascia and gutters
ロンドンにあるお手頃価格のモダンスタイルのおしゃれな家の外観 (混合材サイディング、タウンハウス) の写真
ロンドンにあるお手頃価格のモダンスタイルのおしゃれな家の外観 (混合材サイディング、タウンハウス) の写真
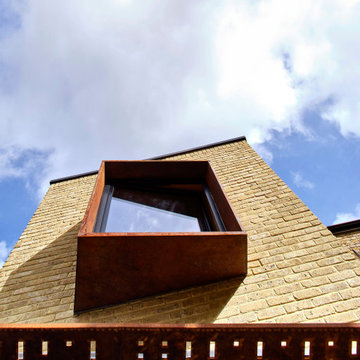
cantilevered corten steel window seat to bedroom and perforated corten steel solar shading below
ロンドンにあるお手頃価格の中くらいなコンテンポラリースタイルのおしゃれな家の外観 (メタルサイディング、黄色い外壁、タウンハウス) の写真
ロンドンにあるお手頃価格の中くらいなコンテンポラリースタイルのおしゃれな家の外観 (メタルサイディング、黄色い外壁、タウンハウス) の写真
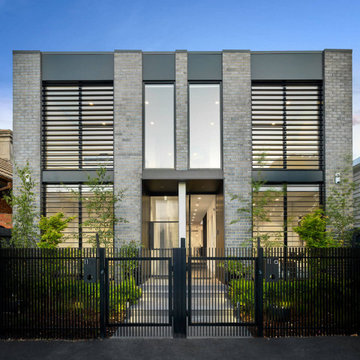
Black brick, modern privacy screens, black baton fence, ribbed glass door and landscaped front yard pave the way to this modern townhouse located in Richmond, Melbourne.
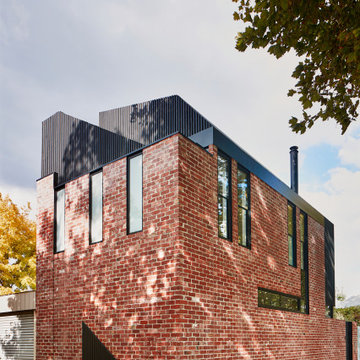
Contrast charred black timber battens with heritage brick and concealed roof deck!
メルボルンにあるインダストリアルスタイルのおしゃれな家の外観 (レンガサイディング、タウンハウス、縦張り) の写真
メルボルンにあるインダストリアルスタイルのおしゃれな家の外観 (レンガサイディング、タウンハウス、縦張り) の写真
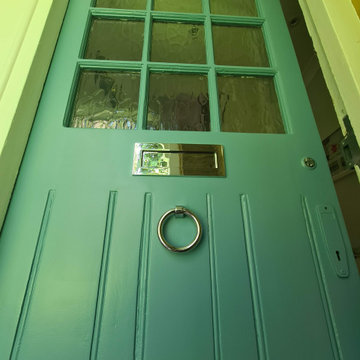
Full front door restoration, from door being stripped back to bare wood, to new epoxy resin installation as a train and approved contractor. Followed up with hand painted primers, stain blocker and 3 top coat in satin. All made by hand painted skill, sand and dust off between coats. New door fitting was fully installed.

Streetfront facade of this 3 unit development
メルボルンにある高級な中くらいなコンテンポラリースタイルのおしゃれな家の外観 (混合材サイディング、タウンハウス) の写真
メルボルンにある高級な中くらいなコンテンポラリースタイルのおしゃれな家の外観 (混合材サイディング、タウンハウス) の写真

The remodelling and extension of a terraced Victorian house in west London. The extension was achieved by using Permitted Development Rights after the previous owner had failed to gain planning consent for a smaller extension. The house was extended at both ground and roof levels.
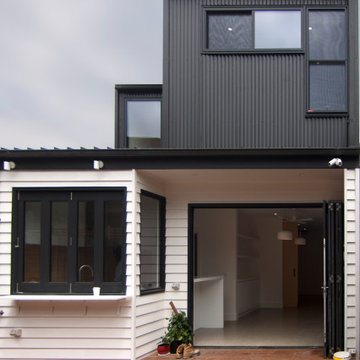
The kitchen extends out with a bifold window and external counter.
The back is setback, with the roof kept low over the study alcove so it does not overshadow the neighbours small garden. Windows are arranged so they do not overlook the neighbours
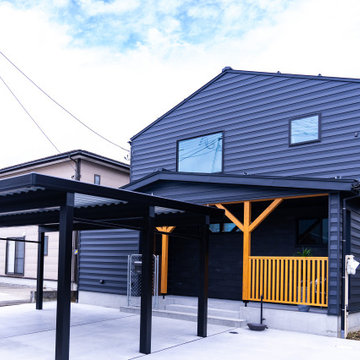
カバードポーチとインナーテラスのある家。アクセントに木の部分が外観に映えていいですね。
玄関部分に庇があるので、イスを置いて遊んでいる子供を見ていたり、雪や雨が入らずにラクラクと家に入れるので、とても合理的です。
他の地域にあるインダストリアルスタイルのおしゃれな家の外観 (タウンハウス) の写真
他の地域にあるインダストリアルスタイルのおしゃれな家の外観 (タウンハウス) の写真
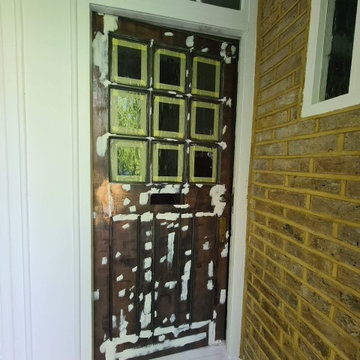
Full front door restoration, from door being stripped back to bare wood, to new epoxy resin installation as a train and approved contractor. Followed up with hand painted primers, stain blocker and 3 top coat in satin. All made by hand painted skill, sand and dust off between coats. New door fitting was fully installed.
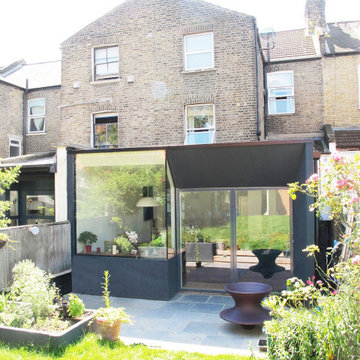
Frameless glass corner window in sculpted garden facade to maximise daylight levels for this north facing house extension
ロンドンにある低価格の小さなコンテンポラリースタイルのおしゃれな家の外観 (レンガサイディング、タウンハウス) の写真
ロンドンにある低価格の小さなコンテンポラリースタイルのおしゃれな家の外観 (レンガサイディング、タウンハウス) の写真
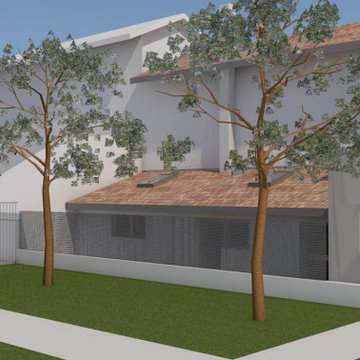
Ça, c'est avant l'extension !
グルノーブルにあるお手頃価格の小さなコンテンポラリースタイルのおしゃれな家の外観 (タウンハウス、下見板張り) の写真
グルノーブルにあるお手頃価格の小さなコンテンポラリースタイルのおしゃれな家の外観 (タウンハウス、下見板張り) の写真
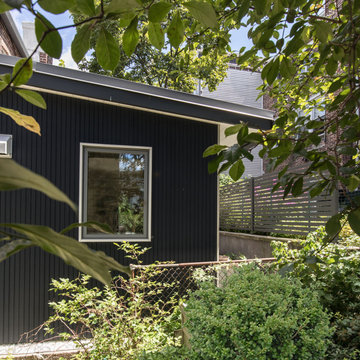
Exterior view showing the fiber cement cladding at our upper Manhattan townhouse renovation
ニューヨークにあるお手頃価格の小さなモダンスタイルのおしゃれな家の外観 (コンクリート繊維板サイディング、タウンハウス) の写真
ニューヨークにあるお手頃価格の小さなモダンスタイルのおしゃれな家の外観 (コンクリート繊維板サイディング、タウンハウス) の写真
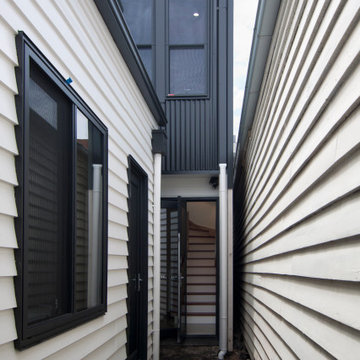
Along the sideway of the workers cottage, the extension can be seen.
メルボルンにあるお手頃価格の小さなコンテンポラリースタイルのおしゃれな家の外観 (混合材サイディング、タウンハウス) の写真
メルボルンにあるお手頃価格の小さなコンテンポラリースタイルのおしゃれな家の外観 (混合材サイディング、タウンハウス) の写真
家の外観 (タウンハウス、黄色い外壁) の写真
1

