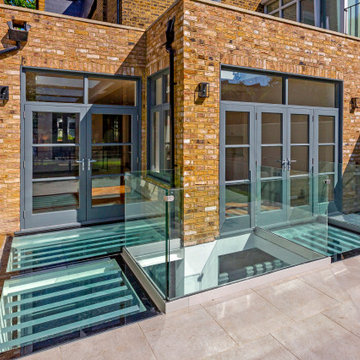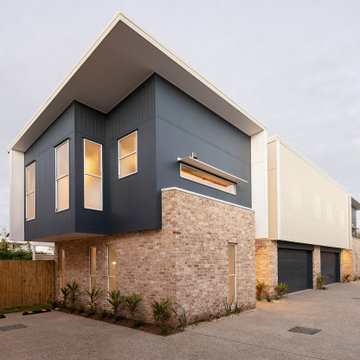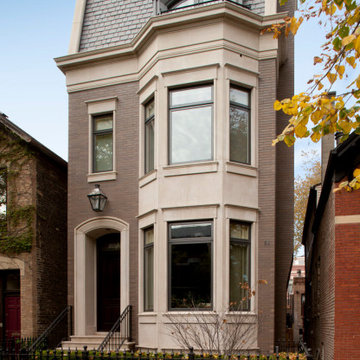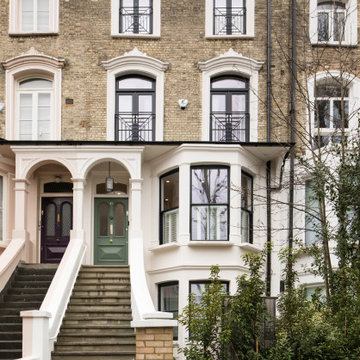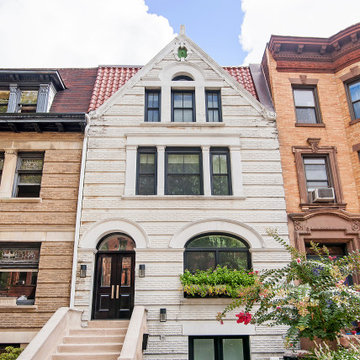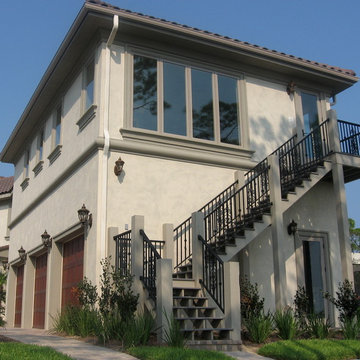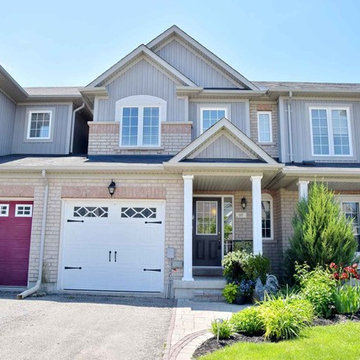巨大な家の外観 (タウンハウス、黄色い外壁) の写真
絞り込み:
資材コスト
並び替え:今日の人気順
写真 1〜20 枚目(全 281 枚)
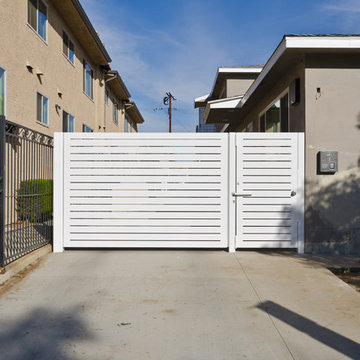
Pacific Garage Doors & Gates
Burbank & Glendale's Highly Preferred Garage Door & Gate Services
Location: North Hollywood, CA 91606
ロサンゼルスにあるコンテンポラリースタイルのおしゃれな家の外観 (漆喰サイディング、タウンハウス) の写真
ロサンゼルスにあるコンテンポラリースタイルのおしゃれな家の外観 (漆喰サイディング、タウンハウス) の写真
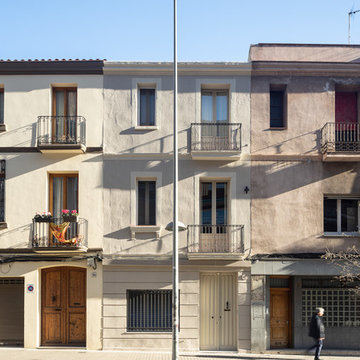
Arquitectura: Llar_arquitectura
Fotografía: Joan Azorín | Architecture Photography
バルセロナにある地中海スタイルのおしゃれな家の外観 (混合材サイディング、タウンハウス) の写真
バルセロナにある地中海スタイルのおしゃれな家の外観 (混合材サイディング、タウンハウス) の写真
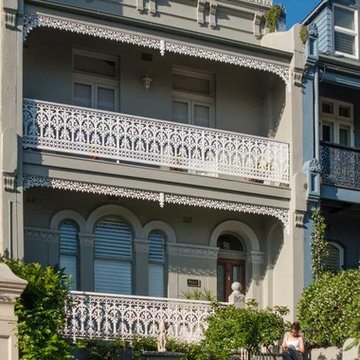
HIghly decorative exterior of large Victorian terrace house in Paddington Sydney. Intricate metalwork balustrades and fence in white. Original moulded concrete parapet. Facade painted in 'sand' with white details. Landscaped with box hedge and classical white fountain. Modern extension at
rear to give contemporary living and kitchen. Third floor added and architectural stairs for access, to provide home office and bedroom.
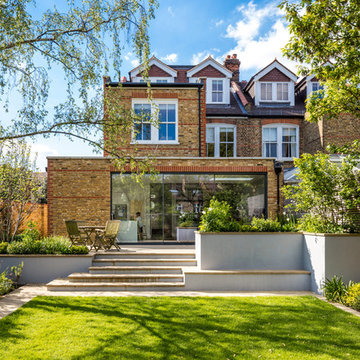
Photo Credit: Andrew Beasley
ロンドンにあるコンテンポラリースタイルのおしゃれな家の外観 (レンガサイディング、黄色い外壁、タウンハウス) の写真
ロンドンにあるコンテンポラリースタイルのおしゃれな家の外観 (レンガサイディング、黄色い外壁、タウンハウス) の写真
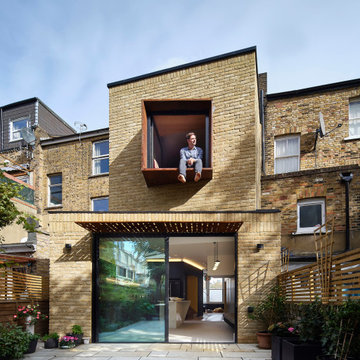
Double height house extension with cantilevered corten steel window seat to bedroom and perforated corten steel solar shading below
ロンドンにあるコンテンポラリースタイルのおしゃれな家の外観 (メタルサイディング、黄色い外壁、タウンハウス) の写真
ロンドンにあるコンテンポラリースタイルのおしゃれな家の外観 (メタルサイディング、黄色い外壁、タウンハウス) の写真

Beautiful French inspired home in the heart of Lincoln Park Chicago.
Rising amidst the grand homes of North Howe Street, this stately house has more than 6,600 SF. In total, the home has seven bedrooms, six full bathrooms and three powder rooms. Designed with an extra-wide floor plan (21'-2"), achieved through side-yard relief, and an attached garage achieved through rear-yard relief, it is a truly unique home in a truly stunning environment.
The centerpiece of the home is its dramatic, 11-foot-diameter circular stair that ascends four floors from the lower level to the roof decks where panoramic windows (and views) infuse the staircase and lower levels with natural light. Public areas include classically-proportioned living and dining rooms, designed in an open-plan concept with architectural distinction enabling them to function individually. A gourmet, eat-in kitchen opens to the home's great room and rear gardens and is connected via its own staircase to the lower level family room, mud room and attached 2-1/2 car, heated garage.
The second floor is a dedicated master floor, accessed by the main stair or the home's elevator. Features include a groin-vaulted ceiling; attached sun-room; private balcony; lavishly appointed master bath; tremendous closet space, including a 120 SF walk-in closet, and; an en-suite office. Four family bedrooms and three bathrooms are located on the third floor.
This home was sold early in its construction process.
Nathan Kirkman
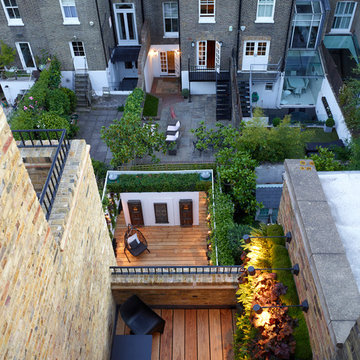
Roof terrace view
Photographer: Rachael Smith
ロンドンにある高級な巨大なコンテンポラリースタイルのおしゃれな家の外観 (レンガサイディング、タウンハウス、混合材屋根) の写真
ロンドンにある高級な巨大なコンテンポラリースタイルのおしゃれな家の外観 (レンガサイディング、タウンハウス、混合材屋根) の写真
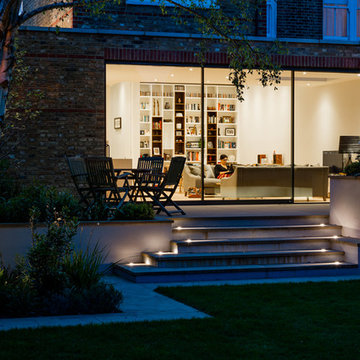
Photo Credit: Andrew Beasley
ロンドンにあるコンテンポラリースタイルのおしゃれな家の外観 (レンガサイディング、黄色い外壁、タウンハウス) の写真
ロンドンにあるコンテンポラリースタイルのおしゃれな家の外観 (レンガサイディング、黄色い外壁、タウンハウス) の写真
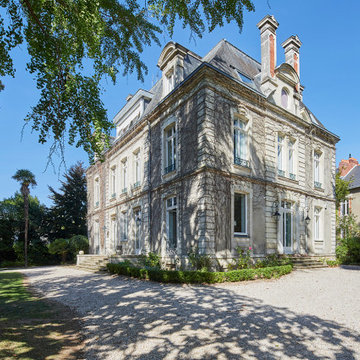
Découvrez l'intérieur et la décoration haut de gamme de ce bien exceptionnel !
ナントにあるトランジショナルスタイルのおしゃれな家の外観 (石材サイディング、タウンハウス、混合材屋根) の写真
ナントにあるトランジショナルスタイルのおしゃれな家の外観 (石材サイディング、タウンハウス、混合材屋根) の写真
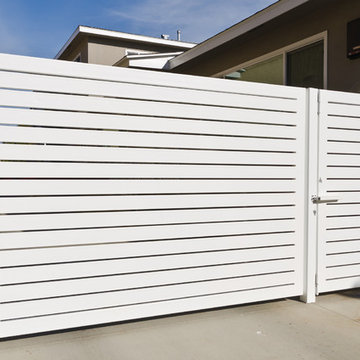
Pacific Garage Doors & Gates
Burbank & Glendale's Highly Preferred Garage Door & Gate Services
Location: North Hollywood, CA 91606
ロサンゼルスにあるコンテンポラリースタイルのおしゃれな家の外観 (漆喰サイディング、タウンハウス) の写真
ロサンゼルスにあるコンテンポラリースタイルのおしゃれな家の外観 (漆喰サイディング、タウンハウス) の写真
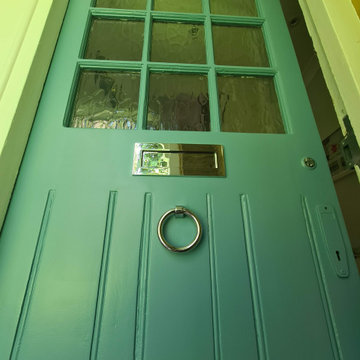
Full front door restoration, from door being stripped back to bare wood, to new epoxy resin installation as a train and approved contractor. Followed up with hand painted primers, stain blocker and 3 top coat in satin. All made by hand painted skill, sand and dust off between coats. New door fitting was fully installed.
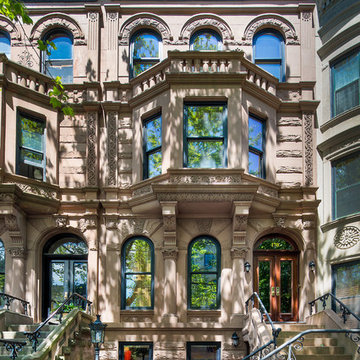
This brownstone house underwent an interior refurbishment.
Photography by Travis Mark
ニューヨークにある高級なトラディショナルスタイルのおしゃれな家の外観 (石材サイディング、タウンハウス、混合材屋根) の写真
ニューヨークにある高級なトラディショナルスタイルのおしゃれな家の外観 (石材サイディング、タウンハウス、混合材屋根) の写真
巨大な家の外観 (タウンハウス、黄色い外壁) の写真
1
