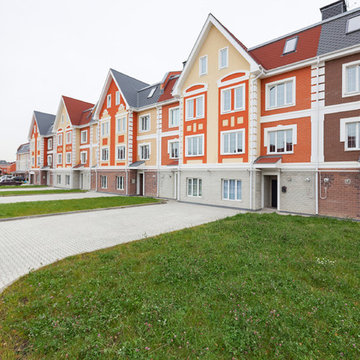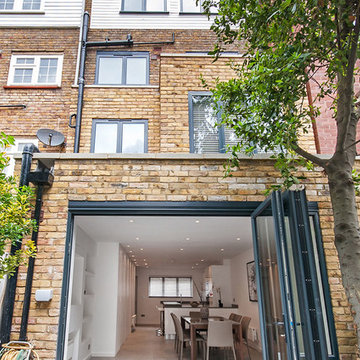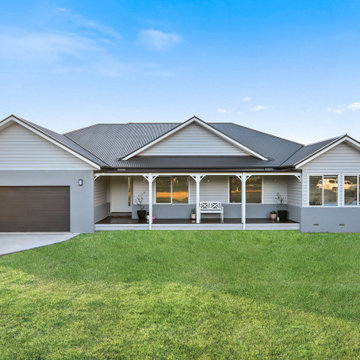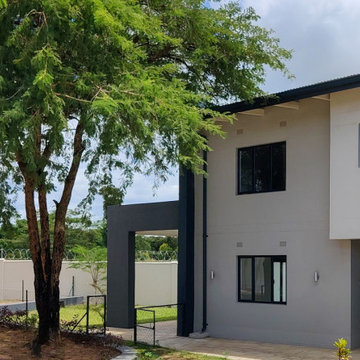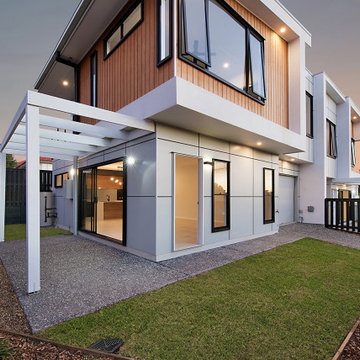緑色の家の外観 (タウンハウス、マルチカラーの外壁、紫の外壁) の写真
絞り込み:
資材コスト
並び替え:今日の人気順
写真 1〜20 枚目(全 22 枚)
1/5
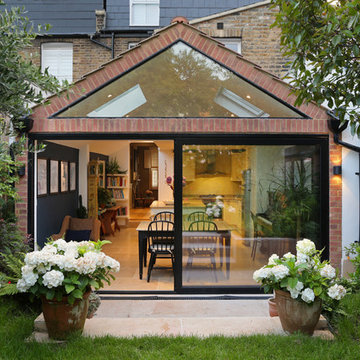
Fine House Photography
ロンドンにある高級な中くらいなエクレクティックスタイルのおしゃれな家の外観 (レンガサイディング、マルチカラーの外壁、タウンハウス) の写真
ロンドンにある高級な中くらいなエクレクティックスタイルのおしゃれな家の外観 (レンガサイディング、マルチカラーの外壁、タウンハウス) の写真
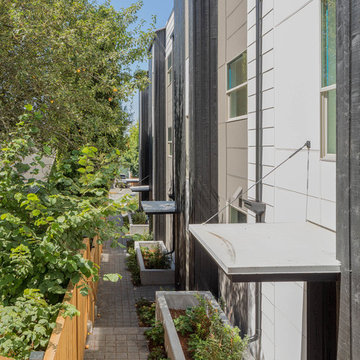
Our team collaborated with BuiltGreen to integrate sustainability concepts such as clean energy production, water use reduction, and recycled materials into the design of these new townhomes. The mass of the structure is mindful of the details of the neighborhood, and will complement the adjacent structures by varying vertically through the stepping of each unit. It also contrasts horizontally through the variety of positive and
negative spaces. Exterior finishes include hardy panel and vertical cedar. There will also be access along the south edge to encourage the interaction of homeowners.
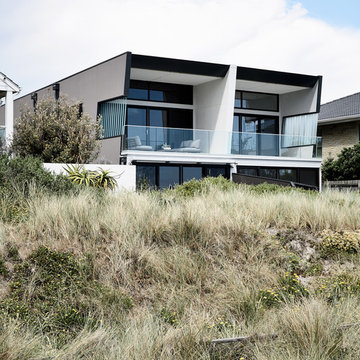
View from the foreshore. The house expands to the view / nature.
Photo: Alex Reinders
メルボルンにある高級な中くらいなコンテンポラリースタイルのおしゃれな家の外観 (メタルサイディング、マルチカラーの外壁、タウンハウス) の写真
メルボルンにある高級な中くらいなコンテンポラリースタイルのおしゃれな家の外観 (メタルサイディング、マルチカラーの外壁、タウンハウス) の写真
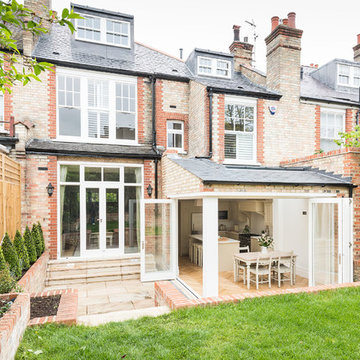
Veronica Rodriguez
ロンドンにあるお手頃価格の中くらいなヴィクトリアン調のおしゃれな家の外観 (レンガサイディング、マルチカラーの外壁、タウンハウス) の写真
ロンドンにあるお手頃価格の中くらいなヴィクトリアン調のおしゃれな家の外観 (レンガサイディング、マルチカラーの外壁、タウンハウス) の写真
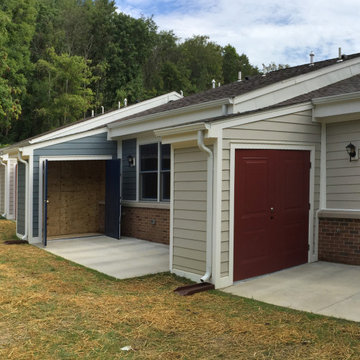
他の地域にあるお手頃価格の小さなトラディショナルスタイルのおしゃれな家の外観 (混合材サイディング、マルチカラーの外壁、タウンハウス) の写真
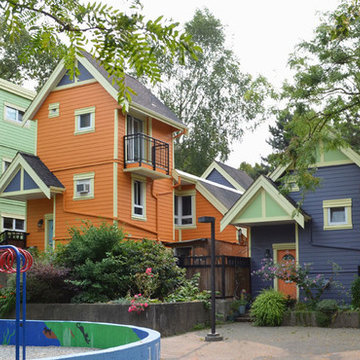
This project consisted of 24 townhouses and an apartment style condo building.
Colour palette, Dulux paints
バンクーバーにある巨大なエクレクティックスタイルのおしゃれな家の外観 (ビニールサイディング、マルチカラーの外壁、タウンハウス) の写真
バンクーバーにある巨大なエクレクティックスタイルのおしゃれな家の外観 (ビニールサイディング、マルチカラーの外壁、タウンハウス) の写真
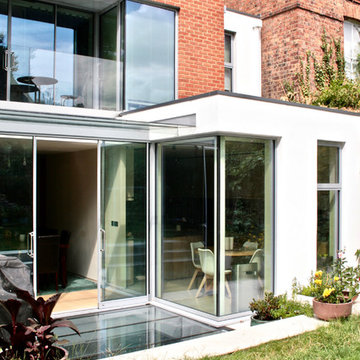
We were originally asked by the Clients to remodel and enlarge small 1950s townhouse standing on a pleasantly secluded south-facing plot. But after some analysis it became obvious that poor quality and modest size of the original house was making it unviable for transformation into a comfortable residence. Demolishing the original house and building a new modern house in its place was the only possible alternative.
We prepared the designs, negotiated and obtained planning permission for demolishing the existing house and building a new larger one with large new basement in its place. The new house has more than double the floor area of the original one. It is of extremely high environmental standards, with comfortable and spacious floor plans and is of inoffensive design that sits tactfully between its neighbours offering harmonious addition to the Conservation Area.
To achieve continuity of the streetscape the construction materials chosen for the new house are referencing the prevailing materials of the neighbouring houses. The design allows the house to assert it own visual identity, but without jarring contrasts to its immediate neighbours.
The front facade finished in visually heavier masonry with relatively small window openings is more enclosing in appearance, while the private rear facade in mainly white render and glass opens the house to the southern sunlight, to the private rear garden and to the attractive views beyond.
Placing all family areas and most bedrooms on the warm and sunny south-facing rear side and the services and auxiliary areas on the colder north-facing front side contribute to the energy efficient floor plans. Extensive energy-saving measures include a bank photovoltaic panels supplementing the normal electricity supply and offsetting 1.5 tonnes of CO2 per year.
The interior design fit-out was carefully designed to express and complement the modern, sustainable and energy-conscious ethos of the new house. The styling and the natural materials chosen create comfortable light-filled contemporary interiors of timeless character.
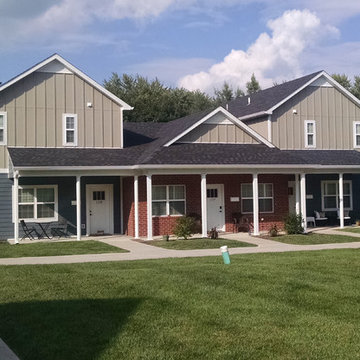
Located on the site of a previous farmhouse in Columbia, Missouri, Cottage Grove is a clustered community of 16 2-bedroom cottage homes for young families and professionals. Designed for Evorg Properties, the 1.8-acre village features sustainable materials, water-saving appliances and other energy efficient elements, with a central courtyard for common use. The community’s classic appearance was designed to blend well with the older existing homes nearby.
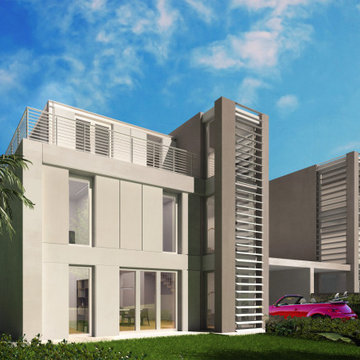
Render del progetto in corso di realizzazione
他の地域にあるコンテンポラリースタイルのおしゃれな家の外観 (混合材サイディング、マルチカラーの外壁、タウンハウス、混合材屋根) の写真
他の地域にあるコンテンポラリースタイルのおしゃれな家の外観 (混合材サイディング、マルチカラーの外壁、タウンハウス、混合材屋根) の写真
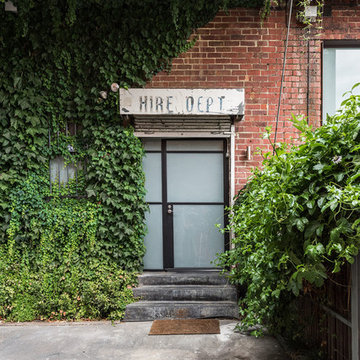
May Photography
メルボルンにあるお手頃価格の中くらいなコンテンポラリースタイルのおしゃれな家の外観 (レンガサイディング、マルチカラーの外壁、タウンハウス) の写真
メルボルンにあるお手頃価格の中くらいなコンテンポラリースタイルのおしゃれな家の外観 (レンガサイディング、マルチカラーの外壁、タウンハウス) の写真
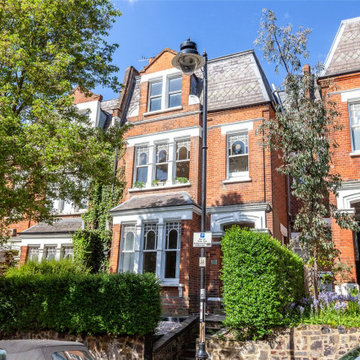
Large Victorian family home undergoes a bold stylish redecoration with well crafted oak floors throughout, Whitehall Park N19
Ebony oiled engineered oak
Our customers wanted to refresh their large Victorian family home in the Whitehall Park Conservation Area with stylish redecoration and a brand new oak floor. They explained how after researching online they selected Fin Wood because of our attention to detail and the high quality service we provide. This whole house project involved installing a new oak floor in a large bay fronted living room, a bright open plan kitchen diner, a large master bedroom suite, three further bedrooms, a study and all the landings. We fitted engineered oak boards oiled with Osmo ebony oil. The customer preferred a slightly darker colour throughout the property and chose bold print wallpaper and colours to differentiate rooms.
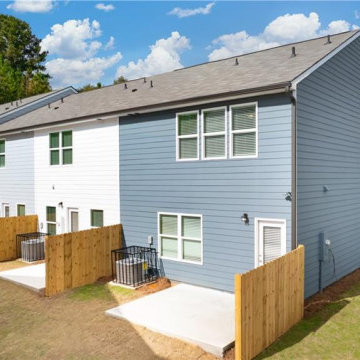
Stop waiting and start living at The Park at Brown’s Mill! Behind our gates offers a relaxing suburban community with the extraordinary convenience of metropolitan living. Only a 5 minute drive to downtown Atlanta, your new home offers a maintenance free lifestyle with delightful interior features that are sure to please.
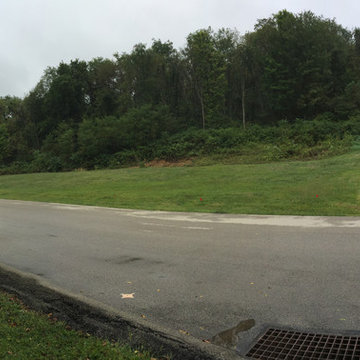
他の地域にあるお手頃価格の小さなトラディショナルスタイルのおしゃれな家の外観 (混合材サイディング、マルチカラーの外壁、タウンハウス) の写真
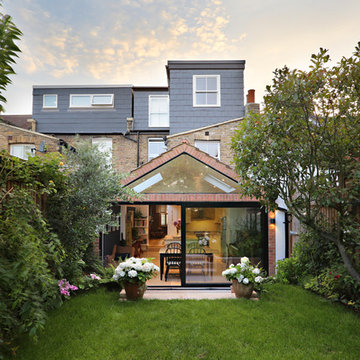
Fine House Photography
ロンドンにある高級な中くらいなヴィクトリアン調のおしゃれな家の外観 (レンガサイディング、マルチカラーの外壁、タウンハウス) の写真
ロンドンにある高級な中くらいなヴィクトリアン調のおしゃれな家の外観 (レンガサイディング、マルチカラーの外壁、タウンハウス) の写真

Fine House Photography
ロンドンにある高級な中くらいなコンテンポラリースタイルのおしゃれな家の外観 (レンガサイディング、マルチカラーの外壁、タウンハウス) の写真
ロンドンにある高級な中くらいなコンテンポラリースタイルのおしゃれな家の外観 (レンガサイディング、マルチカラーの外壁、タウンハウス) の写真
緑色の家の外観 (タウンハウス、マルチカラーの外壁、紫の外壁) の写真
1
