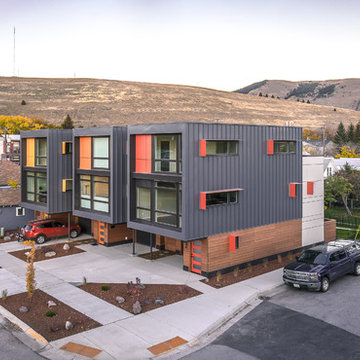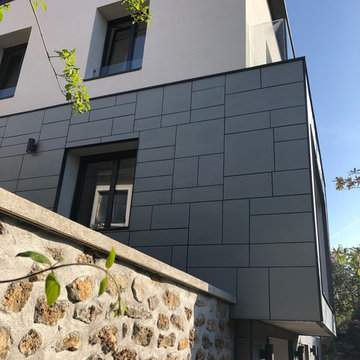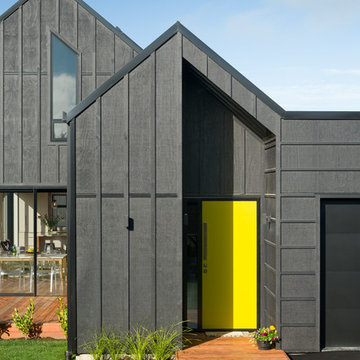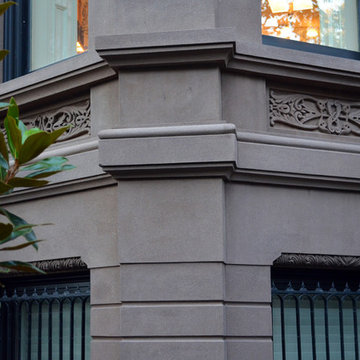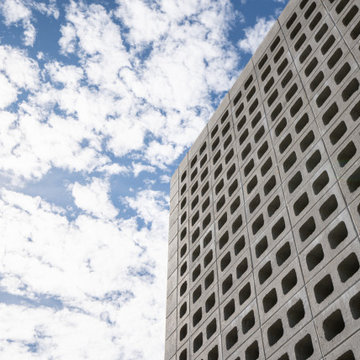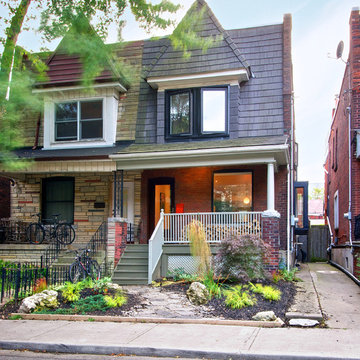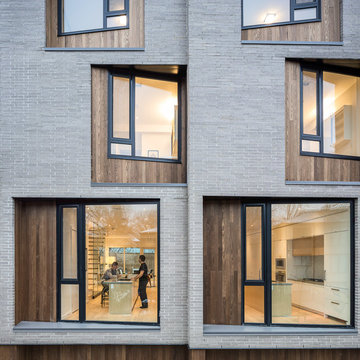小さなグレーの大きな家 (タウンハウス) の写真
絞り込み:
資材コスト
並び替え:今日の人気順
写真 1〜20 枚目(全 82 枚)
1/5
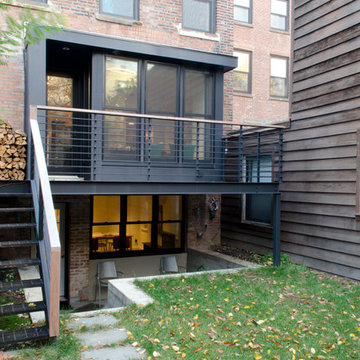
Full gut renovation and facade restoration of an historic 1850s wood-frame townhouse. The current owners found the building as a decaying, vacant SRO (single room occupancy) dwelling with approximately 9 rooming units. The building has been converted to a two-family house with an owner’s triplex over a garden-level rental.
Due to the fact that the very little of the existing structure was serviceable and the change of occupancy necessitated major layout changes, nC2 was able to propose an especially creative and unconventional design for the triplex. This design centers around a continuous 2-run stair which connects the main living space on the parlor level to a family room on the second floor and, finally, to a studio space on the third, thus linking all of the public and semi-public spaces with a single architectural element. This scheme is further enhanced through the use of a wood-slat screen wall which functions as a guardrail for the stair as well as a light-filtering element tying all of the floors together, as well its culmination in a 5’ x 25’ skylight.
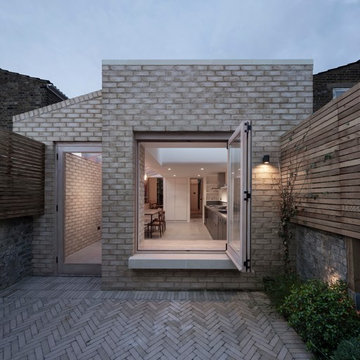
Rear and side extension to a terraced house in Camberwell.
ロンドンにあるお手頃価格の小さなヴィクトリアン調のおしゃれな家の外観 (タウンハウス) の写真
ロンドンにあるお手頃価格の小さなヴィクトリアン調のおしゃれな家の外観 (タウンハウス) の写真
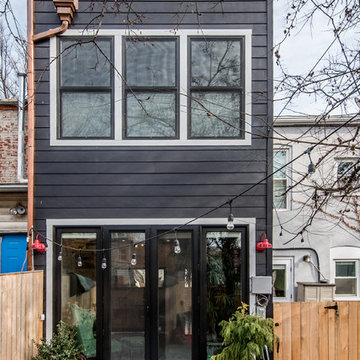
The rear of the row house open to the patio.
A complete restoration and addition bump up to this row house in Washington, DC. has left it simply gorgeous. When we started there were studs and sub floors. This is a project that we're delighted with the turnout.
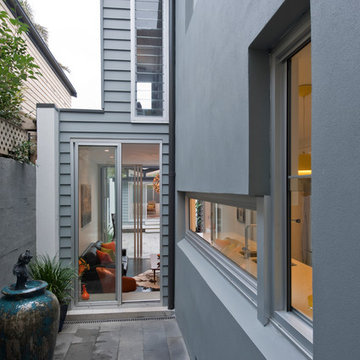
rear addition in conservation area, cladding, louvre windows, metal roof, kitchen,living, courtyard
Rowan Turner Photography
シドニーにあるお手頃価格の小さなコンテンポラリースタイルのおしゃれな家の外観 (タウンハウス) の写真
シドニーにあるお手頃価格の小さなコンテンポラリースタイルのおしゃれな家の外観 (タウンハウス) の写真
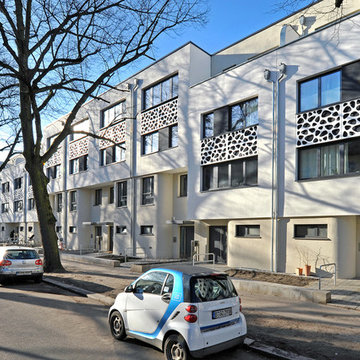
(c) büro13 architekten, Xpress/ Rolf Walter
ベルリンにあるラグジュアリーなコンテンポラリースタイルのおしゃれな家の外観 (漆喰サイディング、タウンハウス、緑化屋根) の写真
ベルリンにあるラグジュアリーなコンテンポラリースタイルのおしゃれな家の外観 (漆喰サイディング、タウンハウス、緑化屋根) の写真
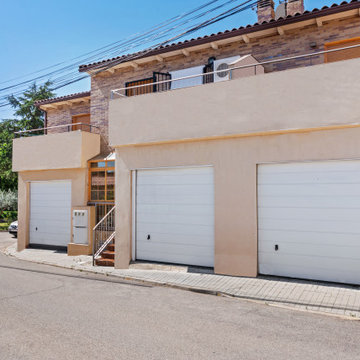
Suministro y colocación de ladrillo visto marrón destonificado tipo clinker. Incluso juntas con pasta de cemento hidrófugo. Enfoscado en mortero monocapa color beige, sobre ladrillo tosco. Cerrajería en negro forja y aluminio lacado en pino nudo. Puerta basculante mecanizada en garaje. Puerta de entrada a vivienda acorazada.
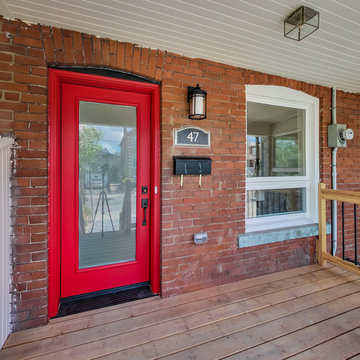
Listing Realtor: Brooke Marion; Photography: Andrea Simone
トロントにあるお手頃価格の小さなトラディショナルスタイルのおしゃれな家の外観 (レンガサイディング、タウンハウス) の写真
トロントにあるお手頃価格の小さなトラディショナルスタイルのおしゃれな家の外観 (レンガサイディング、タウンハウス) の写真
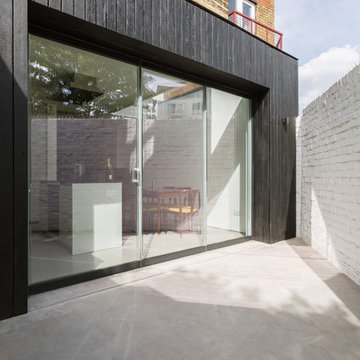
Shou Sugi Ban black charred larch boards provide the outer skin of this extension to an existing rear closet wing. The charred texture of the cladding was chosen to complement the traditional London Stock brick on the rear facade. This is capped by a custom folded metal shadow trim. As part of the drainage design, to avoid the need to accommodate internal pipework the existing rain water pipe was rerouted and hidden behind the parapet.
Frameless glass doors supplied and installed by FGC: www.fgc.co.uk
Photos taken by Radu Palicia, London based photographer
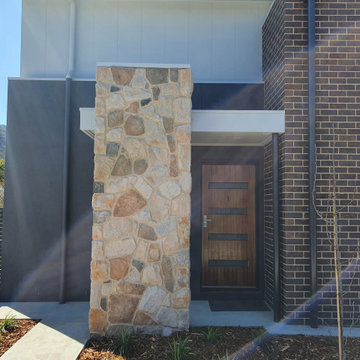
A Townhouse development in central Bright Victoria Alpine region
他の地域にあるコンテンポラリースタイルのおしゃれな家の外観 (混合材サイディング、マルチカラーの外壁、タウンハウス) の写真
他の地域にあるコンテンポラリースタイルのおしゃれな家の外観 (混合材サイディング、マルチカラーの外壁、タウンハウス) の写真
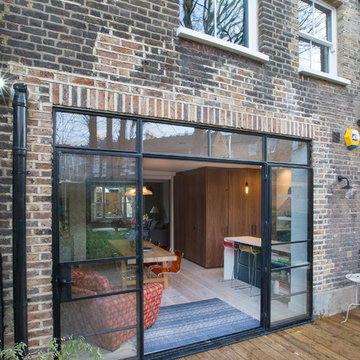
A "Home" should be the physical 'representation' of an individual's or several individuals' personalities. That is exactly what we achieved with this project. After presenting us with an amazing collection of mood boards with everything they aspirated to, we took onboard the core of what was being asked and ran with it.
We ended up gutting out the whole flat and re-designing a new layout that allowed for daylight, intimacy, colour, texture, glamour, luxury and so much attention to detail. All the joinery is bespoke.
Photography by Alex Maguire photography
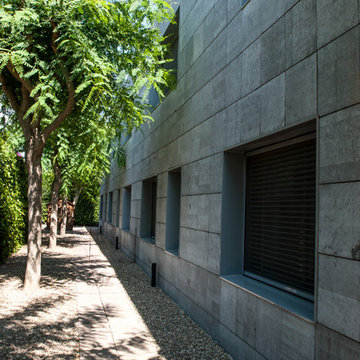
Fachada trasera acabada con una fachada ventilada de piedra de Sant Vicens, cortada en cuadrados de 50x50cm, dimension que sirvió de plantilla para la ubicación y dimensionado de las ventanas.
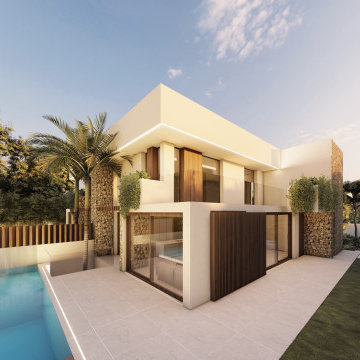
Las viviendas Caliza se encuentran a los pies de la Serra Gelada y a tan sólo 6 minutos de la Playa del Albir (Alicante).
Con un diseño actual y vanguardista nacen estas dos viviendas pareadas con vistas panorámicas al Mar Mediterráneo, con orientación Sur e inundadas de luz natural en su interior.
Ambas viviendas cuentan con 3 dormitorios y 3 baños, ascensor, sótano, piscina privada y terraza solárium con vistas panorámicas.
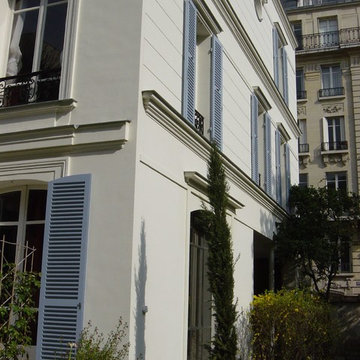
Le mur aveugle est totalement transformé en façade avec l'ouverture des fenêtres et la création de corniches et modénatures classiques.
La lumière naturelle profite à toutes les pièces.
DOM PALATCHI
小さなグレーの大きな家 (タウンハウス) の写真
1
