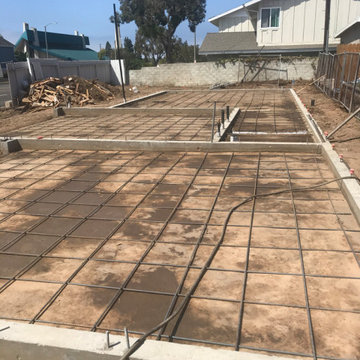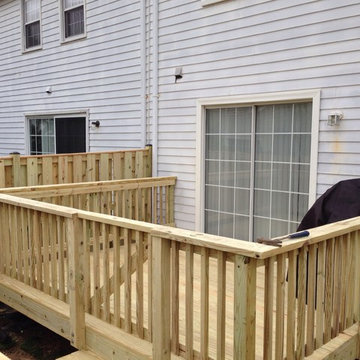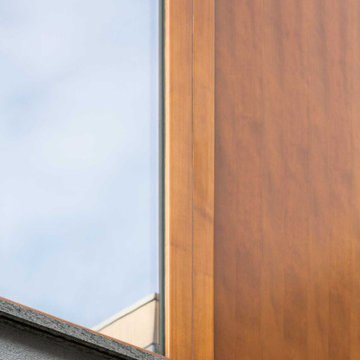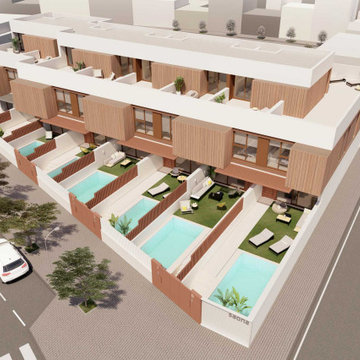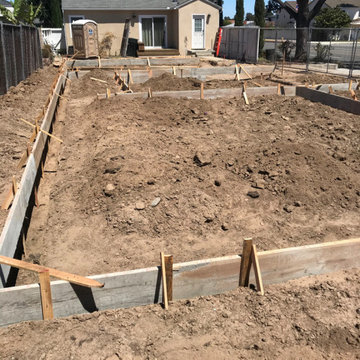ブラウンの家の外観 (タウンハウス、縦張り、下見板張り) の写真
絞り込み:
資材コスト
並び替え:今日の人気順
写真 1〜20 枚目(全 23 枚)
1/5

A new treatment for the front boundary wall marks the beginning of an itinerary through the house punctuated by a sequence of interventions that albeit modest, have an impact greater than their scope.
The pairing of corten steel and teak slats is used for the design of the bespoke bike storage incorporating the entrance gate and bespoke planters to revive the monotonous streetscape.

La VILLA 01 se situe sur un site très atypique de 5m de large et de 100m de long. La maison se développe sur deux étages autour d'un patio central permettant d'apporter la lumière naturelle au cœur de l'habitat. Dessinée en séquences, l'ensemble des espaces servants (gaines réseaux, escaliers, WC, buanderies...) se concentre le long du mitoyen afin de libérer la perspective d'un bout à l'autre de la maison.
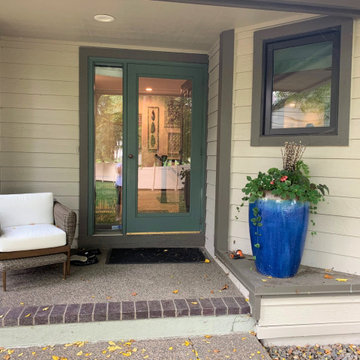
Entry to home with blue accents and resin wicker lounge chair and ottoman
ミネアポリスにあるお手頃価格の小さなトランジショナルスタイルのおしゃれな家の外観 (ビニールサイディング、タウンハウス、下見板張り) の写真
ミネアポリスにあるお手頃価格の小さなトランジショナルスタイルのおしゃれな家の外観 (ビニールサイディング、タウンハウス、下見板張り) の写真
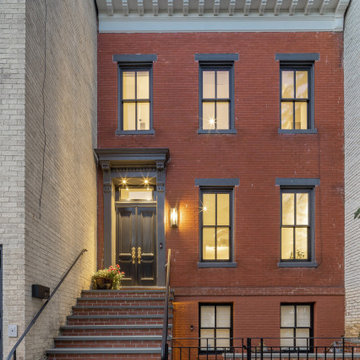
We completely gutted and renovated this historic DC
rowhouse and added a rear addition and a roof deck, accessed by stairs to an enclosed structure.
The client wanted to maintain a formal, traditional feel at the front of the house and add bolder and contemporary design at the back.
We removed the existing partial rear addition, landings, walkways, and retaining walls. The new 3-story rear addition is across the entire width of the house, extending out 24-feet.
Our original front entry design did not have a planter. However, the HPRB insisted on a planting area to maintain that original element of the house.
The charcoal gray color at the trim and the front door had to be approved by HPRB. HPRB also had to review and approve our new code-compliant steps and railings to the front door.
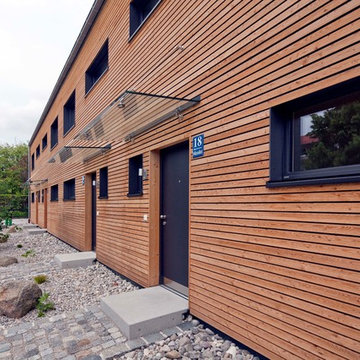
Foto: Michael Voit, Nußdorf
ミュンヘンにある中くらいなコンテンポラリースタイルのおしゃれな家の外観 (タウンハウス、下見板張り) の写真
ミュンヘンにある中くらいなコンテンポラリースタイルのおしゃれな家の外観 (タウンハウス、下見板張り) の写真
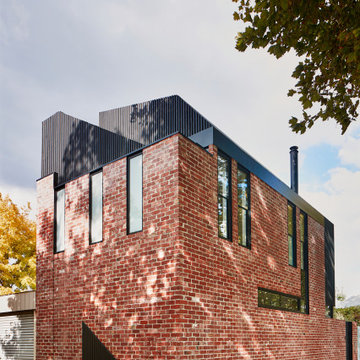
Contrast charred black timber battens with heritage brick and concealed roof deck!
メルボルンにあるインダストリアルスタイルのおしゃれな家の外観 (レンガサイディング、タウンハウス、縦張り) の写真
メルボルンにあるインダストリアルスタイルのおしゃれな家の外観 (レンガサイディング、タウンハウス、縦張り) の写真
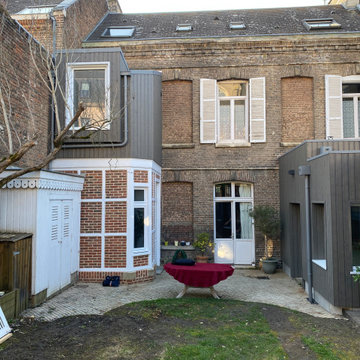
La surélévation (création d 'une salle de bain) prend place à gauche,
La cuisine à droite a bénéficié d'une isolation par l'extérieur, changement des menuiseries et création d'une toiture terrasse avec velux.
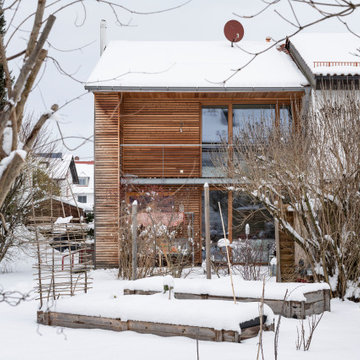
Projektrückblick: Dieses Reihenendhaus war in die Jahre gekommen. Unsere Architekten lieferten ein Konzept für eine Sanierung mit Umbau.
ミュンヘンにあるお手頃価格の中くらいなモダンスタイルのおしゃれな家の外観 (タウンハウス、下見板張り) の写真
ミュンヘンにあるお手頃価格の中くらいなモダンスタイルのおしゃれな家の外観 (タウンハウス、下見板張り) の写真
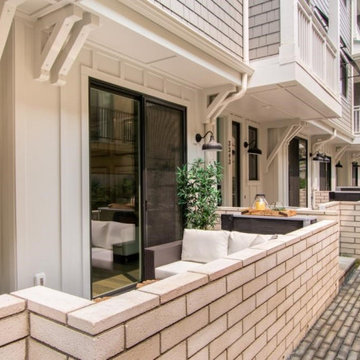
Located in Carlsbad Village, Bungalows 8 is a modern coastal architecture blended with tasteful features meticulously chosen to add value and distinction to each home. Each townhome has approx. 2,100 SF, a private 2 car garage with storage, 3+ bedrooms, 2.5-3.5 baths, bonus room, skylights, private individual patios, decks and balconies. Gated landscaped courtyard with common BBQ and Firepit.
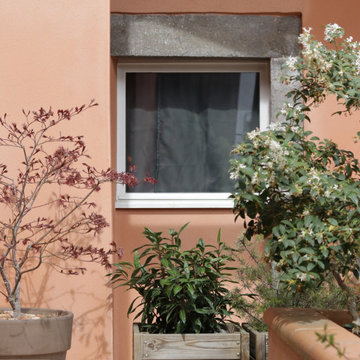
Vue depuis la terrasse sur l'entrée
クレルモン・フェランにあるトランジショナルスタイルのおしゃれな赤い外壁の家 (タウンハウス、縦張り) の写真
クレルモン・フェランにあるトランジショナルスタイルのおしゃれな赤い外壁の家 (タウンハウス、縦張り) の写真

The project to refurbish and extend this mid-terrace Victorian house in Peckham began in late 2021. We were approached by a client with a clear brief of not only extending to meet the space requirements of a young family but also with a strong sense of aesthetics and quality of interior spaces that they wanted to achieve. An exterior design was arrived at through a careful study of precedents within the area. An emphasis was placed on blending in and remaining subservient to the existing built environment through materiality that blends harmoniously with its surroundings. Internally, we are working to the clients brief of creating a timeless yet unmistakably contemporary and functional interior. The aim is to utilise the orientation of the property for natural daylight, introduce clever storage solutions and use materials that will age gracefully and provide the perfect backdrop for living. The Planning Permission has been granted in spring 2022 with the work set to commence on site later in the year.
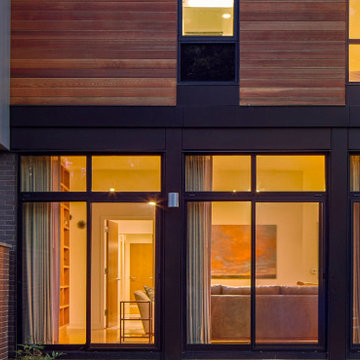
The new residences provide an environment that responds to a modern lifestyle with their “Great Room” designs and open kitchens.
他の地域にあるモダンスタイルのおしゃれな家の外観 (タウンハウス、混合材屋根、下見板張り) の写真
他の地域にあるモダンスタイルのおしゃれな家の外観 (タウンハウス、混合材屋根、下見板張り) の写真
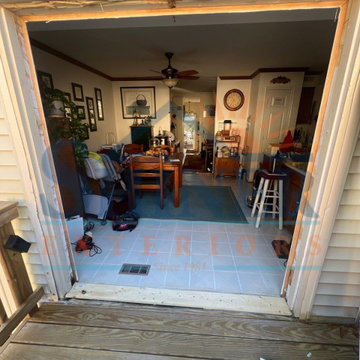
New Sliding Glass Door - Completed Install
ワシントンD.C.にある低価格の小さなトラディショナルスタイルのおしゃれな家の外観 (ビニールサイディング、タウンハウス、下見板張り) の写真
ワシントンD.C.にある低価格の小さなトラディショナルスタイルのおしゃれな家の外観 (ビニールサイディング、タウンハウス、下見板張り) の写真
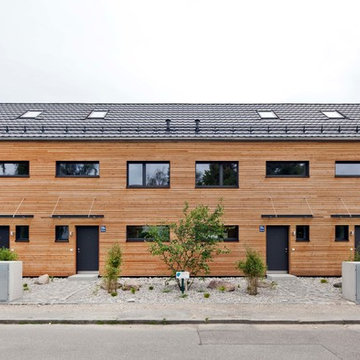
Foto: Michael Voit, Nußdorf
ミュンヘンにある中くらいなコンテンポラリースタイルのおしゃれな家の外観 (タウンハウス、下見板張り) の写真
ミュンヘンにある中くらいなコンテンポラリースタイルのおしゃれな家の外観 (タウンハウス、下見板張り) の写真
ブラウンの家の外観 (タウンハウス、縦張り、下見板張り) の写真
1

