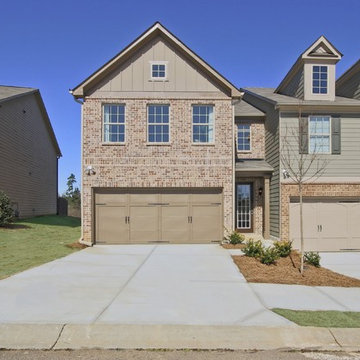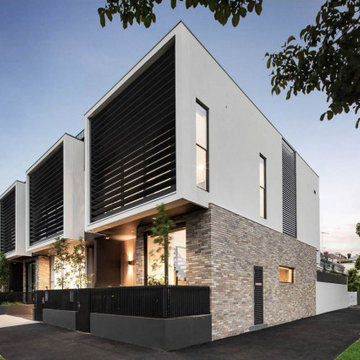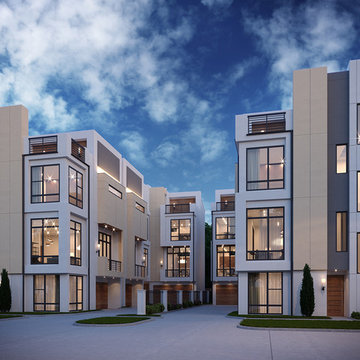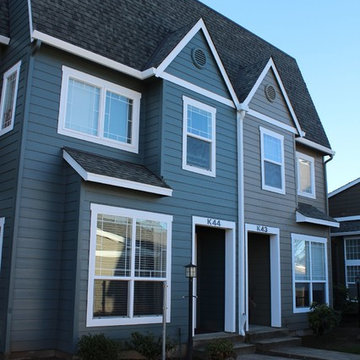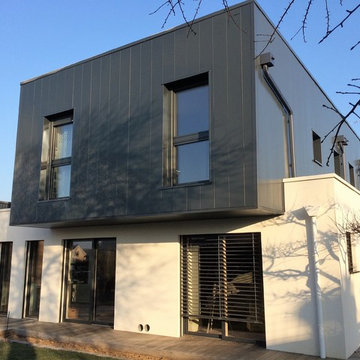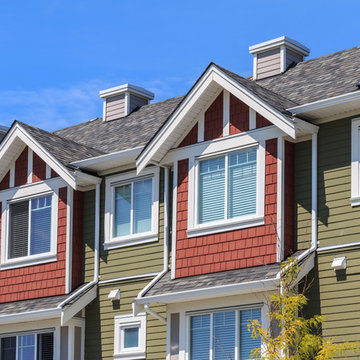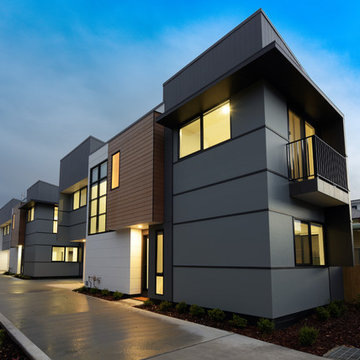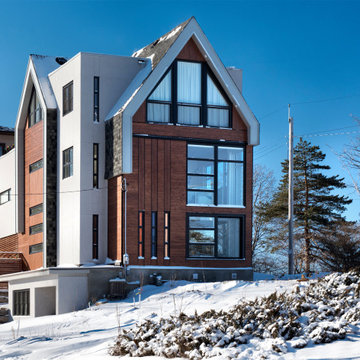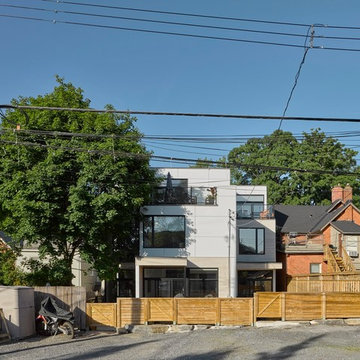青い家の外観 (タウンハウス、マルチカラーの外壁、紫の外壁) の写真
絞り込み:
資材コスト
並び替え:今日の人気順
写真 1〜20 枚目(全 92 枚)
1/5

We expanded the attic of a historic row house to include the owner's suite. The addition involved raising the rear portion of roof behind the current peak to provide a full-height bedroom. The street-facing sloped roof and dormer were left intact to ensure the addition would not mar the historic facade by being visible to passers-by. We adapted the front dormer into a sweet and novel bathroom.
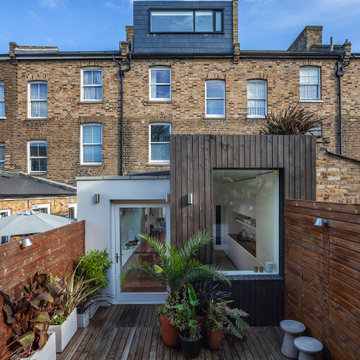
The house, a London stock Victorian three-storey mid terrace, is located in the hip neighbourhood of Brixton and the clients brought the project to FPA with a view to enlarge the ground floor into the garden and create additional living quarters into the attic space.
The organization of the ground floor extension is based on two linear volumes of differing depth, arranged side by side and clearly distinguished for the different treatment of their exterior: light painted render is juxtaposed to dark stained timber decking boards. Windows and doors are different in size to add a dynamic element to the façade and offer varying views of the mature garden.
The roof extension is clad in slates to blend with the surrounding roofscape with an elongated window overlooking the garden.
The introduction of folding partitions and sliding doors, which generate an array of possible spatial subdivisions, complements the former open space arrangement on the ground floor. The design intends to engage with the physical aspect of the users by puncturing the wall between house and extension with openings reduced in height that lead one to the space with the higher ceiling and vice versa.
Expanses of white wall surface allow the display of the clients’ collection of tribal and contemporary art and supplement an assemblage of pieces of modernist furniture.
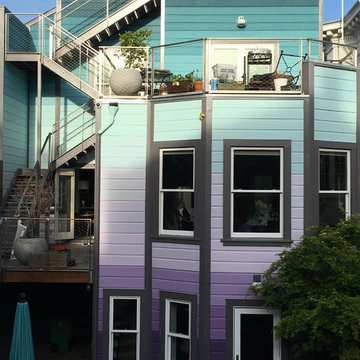
Home located in the heart of the Mission, San Francisco. Client wanted something colorful and not typical of paint colors you'd find on this style of home.
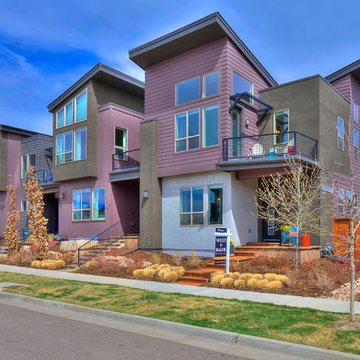
Listed by Art of Home Team Liz Thompson. Photos by Zachary Cornwell.
デンバーにあるコンテンポラリースタイルのおしゃれな家の外観 (コンクリート繊維板サイディング、紫の外壁、タウンハウス) の写真
デンバーにあるコンテンポラリースタイルのおしゃれな家の外観 (コンクリート繊維板サイディング、紫の外壁、タウンハウス) の写真
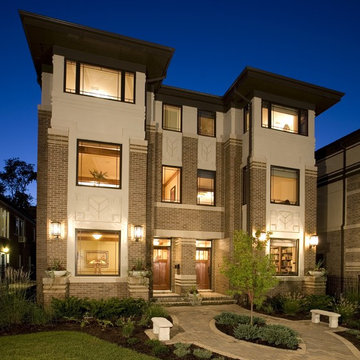
WEST STUDIO Architects & Construction Services
シカゴにあるモダンスタイルのおしゃれな家の外観 (マルチカラーの外壁、タウンハウス) の写真
シカゴにあるモダンスタイルのおしゃれな家の外観 (マルチカラーの外壁、タウンハウス) の写真
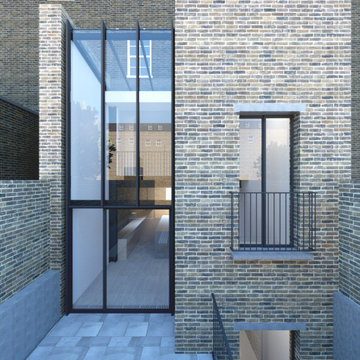
Major reconfiguration of Victorian townhouse, double height rear extension and a lightweight glass extension to create a light filled open plan kitchen and dining as well as a double height void at the rear of the building.
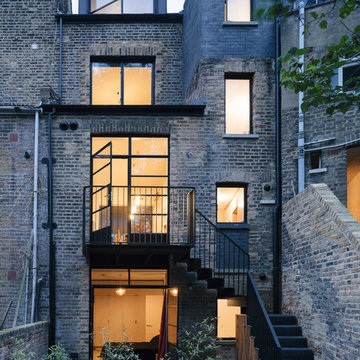
Architect: Tsuruta Architects
Client: Private
Photography: Tim Crocker
ロンドンにある中くらいな北欧スタイルのおしゃれな家の外観 (レンガサイディング、マルチカラーの外壁、タウンハウス、混合材屋根) の写真
ロンドンにある中くらいな北欧スタイルのおしゃれな家の外観 (レンガサイディング、マルチカラーの外壁、タウンハウス、混合材屋根) の写真
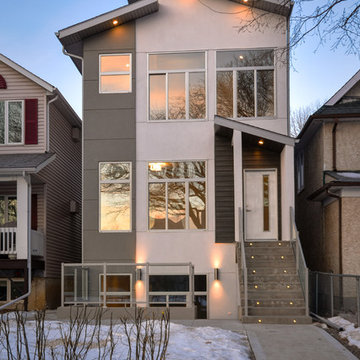
This custom home features a bright and open concept living area, kitchen, and high ceilings.
お手頃価格の中くらいなモダンスタイルのおしゃれな三階建ての家 (混合材サイディング、マルチカラーの外壁、タウンハウス) の写真
お手頃価格の中くらいなモダンスタイルのおしゃれな三階建ての家 (混合材サイディング、マルチカラーの外壁、タウンハウス) の写真
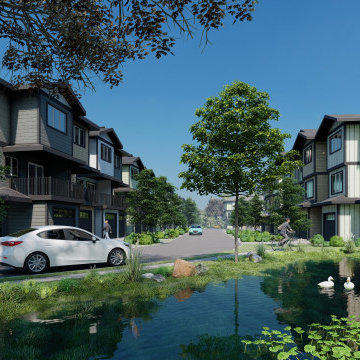
Summer is slowly moving to its closure, there are one of top 10 incredible Resort – hotel in the world, design – idea by Yantram 3d exterior modeling studio. You can find out The most popular holiday destination in resort has a wide range of active all facility like spa, clubhouse, sport area, hotel room, deer park, dog park, garden, park, restaurant, bar, Cafes, swimming pool etc this 3D exterior modeling. The eco-lodges, lake view villa design you can see how amazing scenery. You can find out how Luxurious way architectural interior design for Resort- Hotel visualizations. The country has a beautiful Adriatic coast with the long lake beaches. 3d exterior modeling, interior design ideas, luxury villa ideas, architectural walkthrough , Architectural animation studio
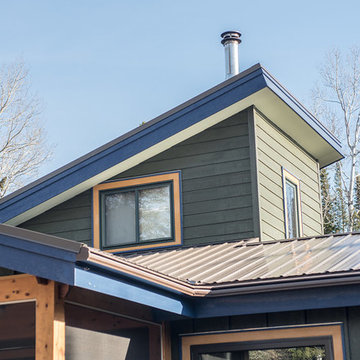
The original cabin rises above the bedroom and porch addition. Exterior has LP Smart Siding, soffets, fascias, and window casings.
他の地域にあるお手頃価格の中くらいなコンテンポラリースタイルのおしゃれな家の外観 (マルチカラーの外壁、タウンハウス) の写真
他の地域にあるお手頃価格の中くらいなコンテンポラリースタイルのおしゃれな家の外観 (マルチカラーの外壁、タウンハウス) の写真
青い家の外観 (タウンハウス、マルチカラーの外壁、紫の外壁) の写真
1
