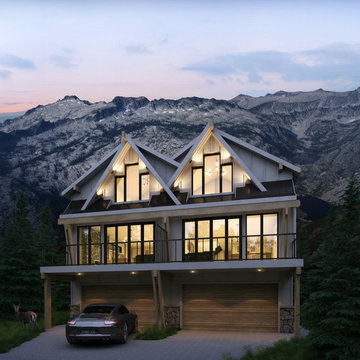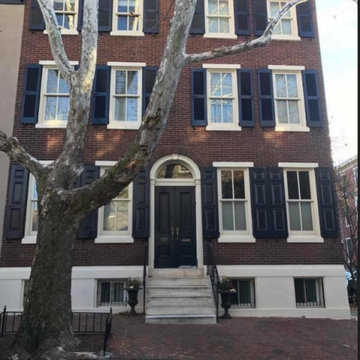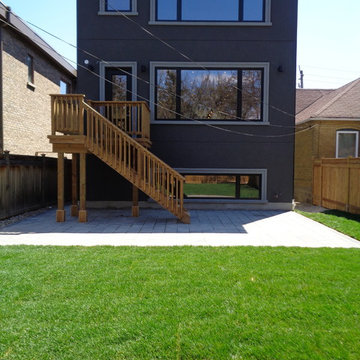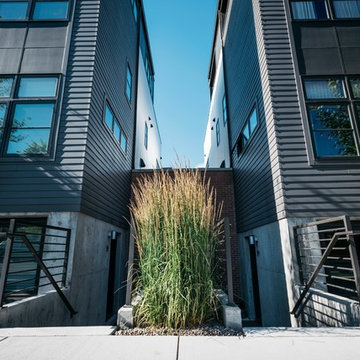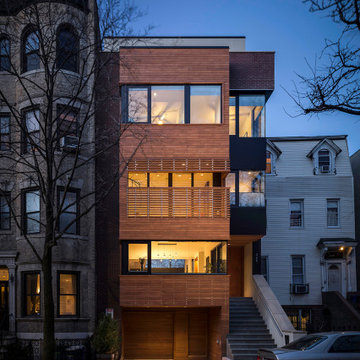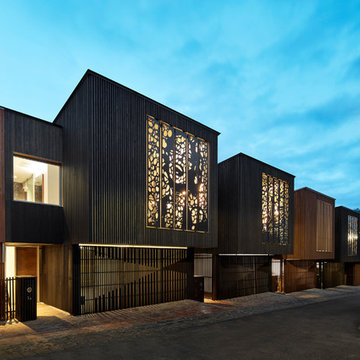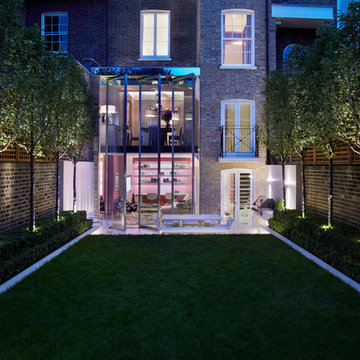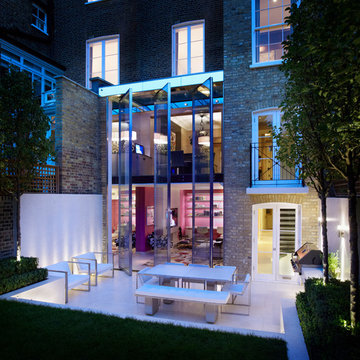小さな黒い大きな家 (タウンハウス) の写真
絞り込み:
資材コスト
並び替え:今日の人気順
写真 1〜20 枚目(全 147 枚)
1/5

this 1920s carriage house was substantially rebuilt and linked to the main residence via new garden gate and private courtyard. Care was taken in matching brick and stucco detailing.

This image was taken under construction but I like the dynamic angles.
The house is an addition to a Victorian workers cottage that was overshadowed by more recent townhouse developments.
We designed the addition at the front as an infill between other blocky townhouses, using block colour and vertical battens to define it from its neighbours.
photo by Jane McDougall
builder Bond Building Group
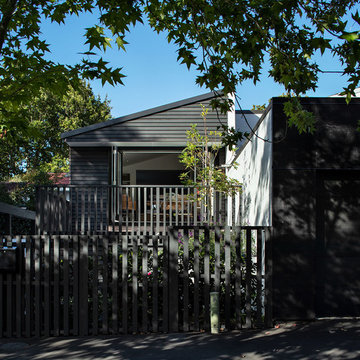
Photograph: Simon Devitt.
The house connects to the street by opening onto a street-side sunny deck, and lots of planting. The extension was designed to echo the strong roof forms of the original townhouse.
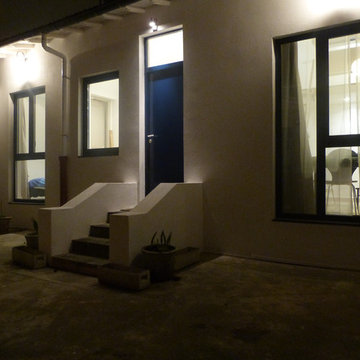
Les nouvelles fenêtres ont été rééquilibrées avec la même hauteur de linteaux. Les deux grands ensembles ont été agrandis par des allèges vitrées. La porte et son imposte vitrée ont été conservées et protégées par des plaques métalliques et un vitrage feuilleté.
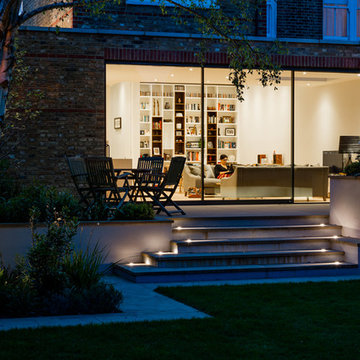
Photo Credit: Andrew Beasley
ロンドンにあるコンテンポラリースタイルのおしゃれな家の外観 (レンガサイディング、黄色い外壁、タウンハウス) の写真
ロンドンにあるコンテンポラリースタイルのおしゃれな家の外観 (レンガサイディング、黄色い外壁、タウンハウス) の写真
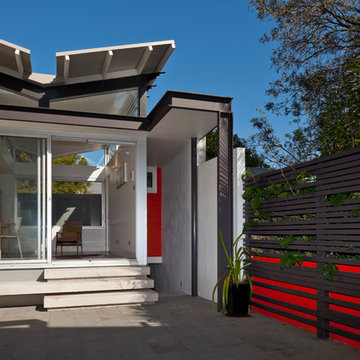
courtyard, indoor outdoor living, polished concrete, study
Rowan Turner Photography
シドニーにあるお手頃価格の小さなコンテンポラリースタイルのおしゃれな家の外観 (タウンハウス) の写真
シドニーにあるお手頃価格の小さなコンテンポラリースタイルのおしゃれな家の外観 (タウンハウス) の写真
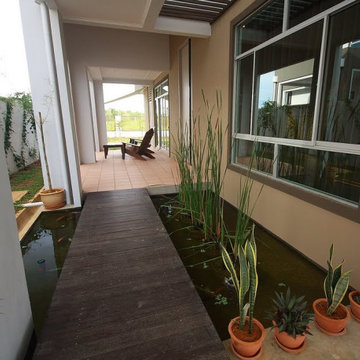
Ponds help control the temperature in a tropical house. A timber bridge over connects the carporch to the terrace. large windows and sliding doors help to bring the outside into the House.
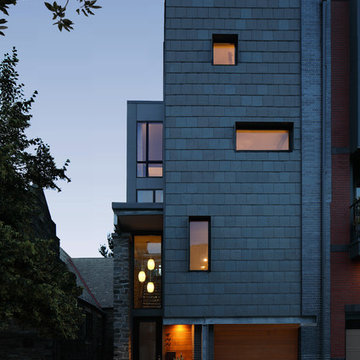
Dusk view of the Marlborough Street facade of the Kohn Residence. Primary materials: Brick, Slate, Wissahickon Schist (stone), Cedar, Architectural Metals.
Design by: RKM Architects
Photo by: Matt Wargo
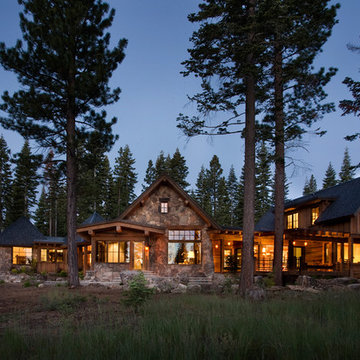
Rear of the 225 foot long home. Photographer: Ethan Rohloff
他の地域にあるトラディショナルスタイルのおしゃれな家の外観 (混合材サイディング、タウンハウス) の写真
他の地域にあるトラディショナルスタイルのおしゃれな家の外観 (混合材サイディング、タウンハウス) の写真
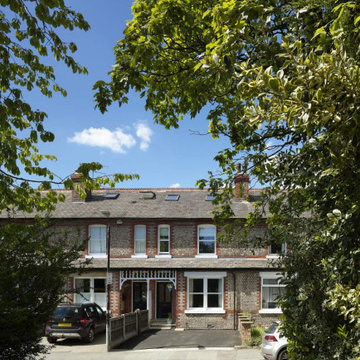
This three-bedroom mid-terrace Victorian cottage is typical of the building stock of this age in Timperley. Whilst functional the third bedroom on the first floor was too small and this family of four were sharing one bathroom. Calderpeel Architects understood that whilst one could add another bedroom to this house with a simple loft conversion this would not address the family’s needs and would undoubtedly create an imbalance between the amount of living and bed space.
A loft conversion has created a new double bedroom space with an ensuite shower room housed within a new rear dormer construction. The high ceilings on the first floor allowed us to drop the floor in the loft to create the extra head height in this space without detrimentally affecting the ceiling height in the new bedroom and shower room on the first floor. The ceiling in these rooms have coffers that take the ceiling back up to original heights against the external walls to maintain the existing window head heights.
小さな黒い大きな家 (タウンハウス) の写真
1

