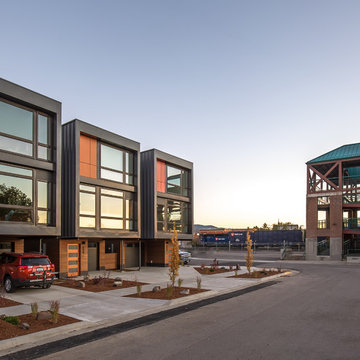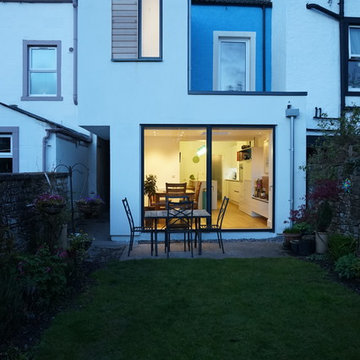小さな黒い、ブラウンの家の外観 (タウンハウス) の写真
絞り込み:
資材コスト
並び替え:今日の人気順
写真 1〜20 枚目(全 109 枚)
1/5

this 1920s carriage house was substantially rebuilt and linked to the main residence via new garden gate and private courtyard. Care was taken in matching brick and stucco detailing.

Rear kitchen extension with crittal style windows
ロンドンにある高級な小さなコンテンポラリースタイルのおしゃれな家の外観 (レンガサイディング、黄色い外壁、タウンハウス) の写真
ロンドンにある高級な小さなコンテンポラリースタイルのおしゃれな家の外観 (レンガサイディング、黄色い外壁、タウンハウス) の写真

This image was taken under construction but I like the dynamic angles.
The house is an addition to a Victorian workers cottage that was overshadowed by more recent townhouse developments.
We designed the addition at the front as an infill between other blocky townhouses, using block colour and vertical battens to define it from its neighbours.
photo by Jane McDougall
builder Bond Building Group

At night the house glows lantern-like in the street, with fun contrast between the black and white cladding.
オークランドにある高級な小さなコンテンポラリースタイルのおしゃれな家の外観 (タウンハウス、混合材屋根) の写真
オークランドにある高級な小さなコンテンポラリースタイルのおしゃれな家の外観 (タウンハウス、混合材屋根) の写真
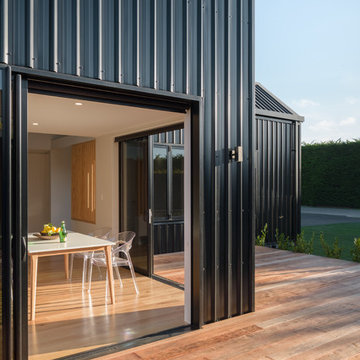
View of the dining area through to the timber screens that frame the staircase
クライストチャーチにある小さなビーチスタイルのおしゃれな家の外観 (タウンハウス) の写真
クライストチャーチにある小さなビーチスタイルのおしゃれな家の外観 (タウンハウス) の写真
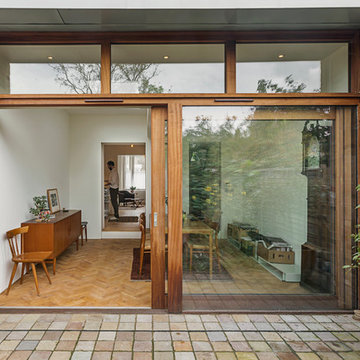
Justin Paget
ケンブリッジシャーにある低価格の小さなミッドセンチュリースタイルのおしゃれな三階建ての家 (レンガサイディング、タウンハウス) の写真
ケンブリッジシャーにある低価格の小さなミッドセンチュリースタイルのおしゃれな三階建ての家 (レンガサイディング、タウンハウス) の写真
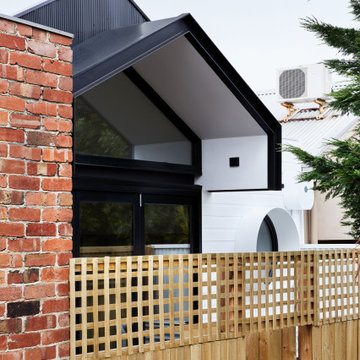
From the rear laneway perspective, the parapet and awning profile articulate the continuation of the original pitch roof form, carrying the physical essence of the original house through to the new building fabric.
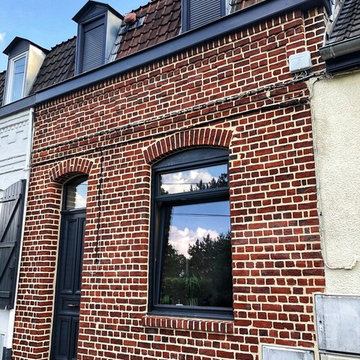
Après aérogommage + rejointoiement + pose d'hydrofuge.
Mise en peinture du chéneau et encadrement de fenêtre
リールにあるお手頃価格の小さなモダンスタイルのおしゃれな家の外観 (レンガサイディング、タウンハウス) の写真
リールにあるお手頃価格の小さなモダンスタイルのおしゃれな家の外観 (レンガサイディング、タウンハウス) の写真
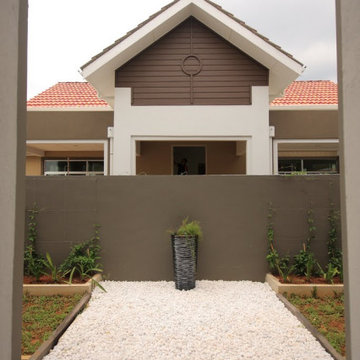
Private courtyards with gravel finished provide an interesting view.
パースにあるお手頃価格の小さなトロピカルスタイルのおしゃれな家の外観 (レンガサイディング、タウンハウス) の写真
パースにあるお手頃価格の小さなトロピカルスタイルのおしゃれな家の外観 (レンガサイディング、タウンハウス) の写真
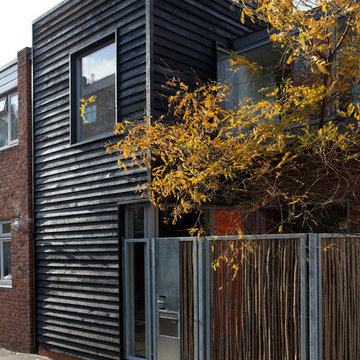
A front extension to a 70' terrace transformed an exposed corner site into a welcoming courtyard with spacious hall on the ground floor and a double height master bedroom suite on the first floor.
Photo by Ben Anderson
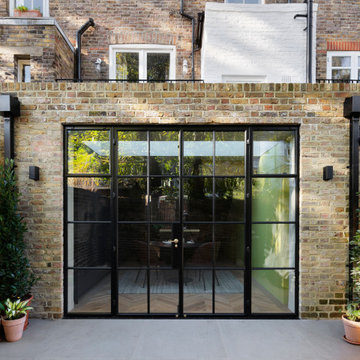
The renovation and rear extension to a lower ground floor of a 4 storey Victorian Terraced house in Hampstead Conservation Area.
ロンドンにある高級な小さなモダンスタイルのおしゃれな家の外観 (レンガサイディング、タウンハウス) の写真
ロンドンにある高級な小さなモダンスタイルのおしゃれな家の外観 (レンガサイディング、タウンハウス) の写真

La VILLA 01 se situe sur un site très atypique de 5m de large et de 100m de long. La maison se développe sur deux étages autour d'un patio central permettant d'apporter la lumière naturelle au cœur de l'habitat. Dessinée en séquences, l'ensemble des espaces servants (gaines réseaux, escaliers, WC, buanderies...) se concentre le long du mitoyen afin de libérer la perspective d'un bout à l'autre de la maison.
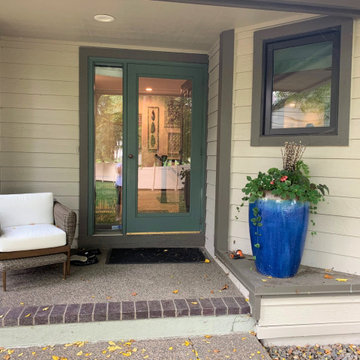
Entry to home with blue accents and resin wicker lounge chair and ottoman
ミネアポリスにあるお手頃価格の小さなトランジショナルスタイルのおしゃれな家の外観 (ビニールサイディング、タウンハウス、下見板張り) の写真
ミネアポリスにあるお手頃価格の小さなトランジショナルスタイルのおしゃれな家の外観 (ビニールサイディング、タウンハウス、下見板張り) の写真
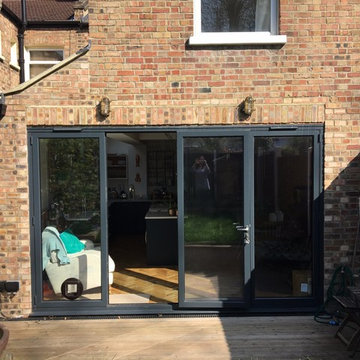
Modern injection to a traditional facade, full height glazed bi-fold door bringing the outside in.
ロンドンにあるお手頃価格の小さなトランジショナルスタイルのおしゃれな家の外観 (レンガサイディング、タウンハウス) の写真
ロンドンにあるお手頃価格の小さなトランジショナルスタイルのおしゃれな家の外観 (レンガサイディング、タウンハウス) の写真
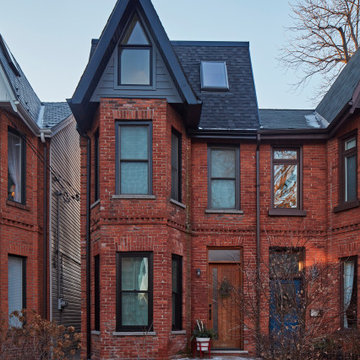
Located in the West area of Toronto, this back/third floor addition brings light and air to this traditional Victorian row house.
トロントにある高級な小さな北欧スタイルのおしゃれな家の外観 (レンガサイディング、タウンハウス) の写真
トロントにある高級な小さな北欧スタイルのおしゃれな家の外観 (レンガサイディング、タウンハウス) の写真
小さな黒い、ブラウンの家の外観 (タウンハウス) の写真
1


