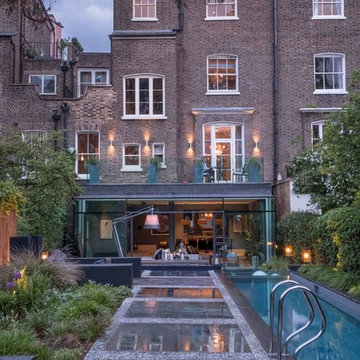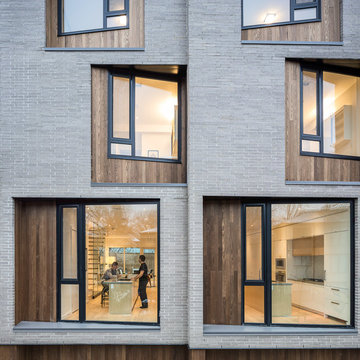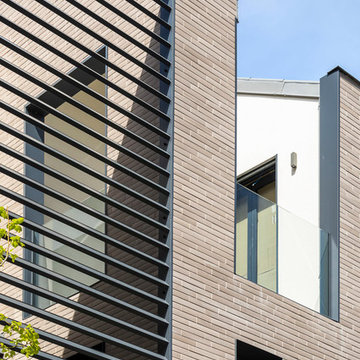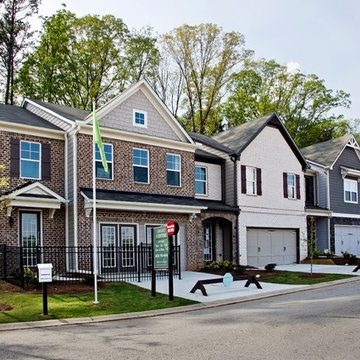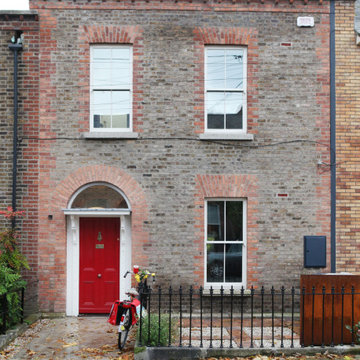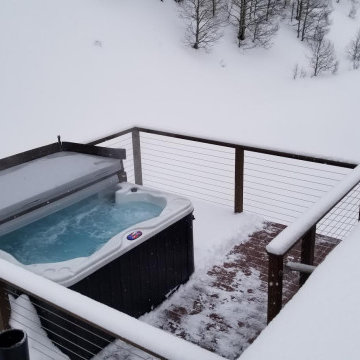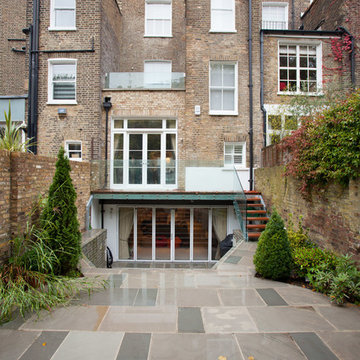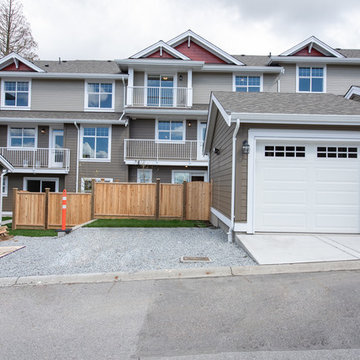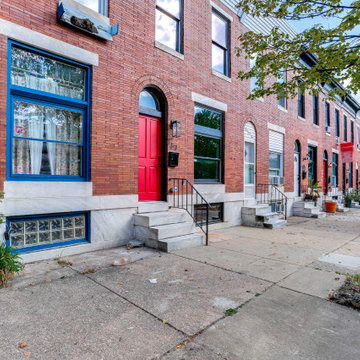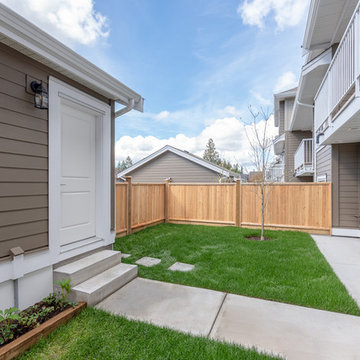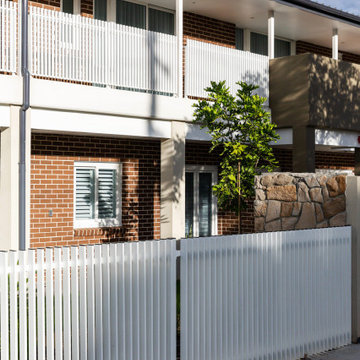ベージュの、グレーの茶色い家 (タウンハウス) の写真
絞り込み:
資材コスト
並び替え:今日の人気順
写真 1〜20 枚目(全 23 枚)
1/5
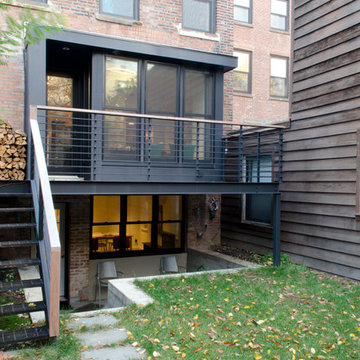
Full gut renovation and facade restoration of an historic 1850s wood-frame townhouse. The current owners found the building as a decaying, vacant SRO (single room occupancy) dwelling with approximately 9 rooming units. The building has been converted to a two-family house with an owner’s triplex over a garden-level rental.
Due to the fact that the very little of the existing structure was serviceable and the change of occupancy necessitated major layout changes, nC2 was able to propose an especially creative and unconventional design for the triplex. This design centers around a continuous 2-run stair which connects the main living space on the parlor level to a family room on the second floor and, finally, to a studio space on the third, thus linking all of the public and semi-public spaces with a single architectural element. This scheme is further enhanced through the use of a wood-slat screen wall which functions as a guardrail for the stair as well as a light-filtering element tying all of the floors together, as well its culmination in a 5’ x 25’ skylight.
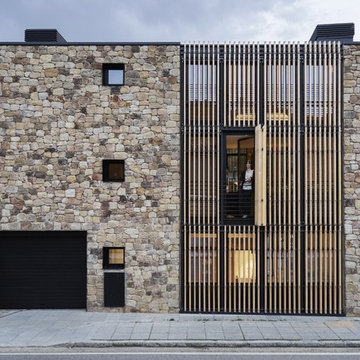
Proyecto: La Reina Obrera y Estudio Hús. Fotografías de Álvaro de la Fuente, La Reina Obrera y BAM.
マドリードにある中くらいなコンテンポラリースタイルのおしゃれな家の外観 (石材サイディング、タウンハウス) の写真
マドリードにある中くらいなコンテンポラリースタイルのおしゃれな家の外観 (石材サイディング、タウンハウス) の写真
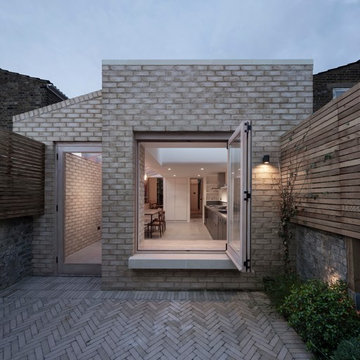
Rear and side extension to a terraced house in Camberwell.
ロンドンにあるお手頃価格の小さなヴィクトリアン調のおしゃれな家の外観 (タウンハウス) の写真
ロンドンにあるお手頃価格の小さなヴィクトリアン調のおしゃれな家の外観 (タウンハウス) の写真
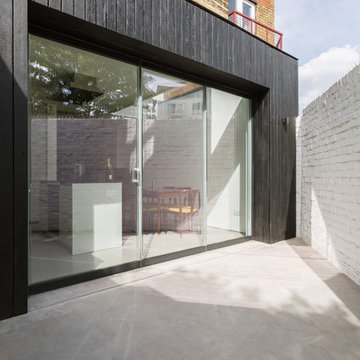
Shou Sugi Ban black charred larch boards provide the outer skin of this extension to an existing rear closet wing. The charred texture of the cladding was chosen to complement the traditional London Stock brick on the rear facade. This is capped by a custom folded metal shadow trim. As part of the drainage design, to avoid the need to accommodate internal pipework the existing rain water pipe was rerouted and hidden behind the parapet.
Frameless glass doors supplied and installed by FGC: www.fgc.co.uk
Photos taken by Radu Palicia, London based photographer
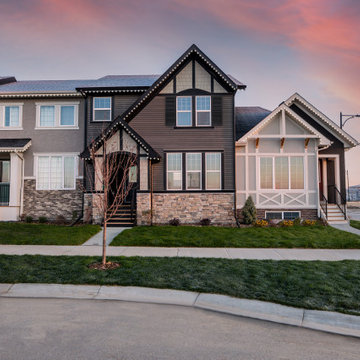
Inspired by a European village, these townhomes each feature their own unique colour palette and distinct architectural details. The captivating craftsman style elevation on this unit includes a steep gable roof, large windows, vinyl siding and a cultured stone base that adds interest and grounds the home. Thoughtful details including dark smartboard battens, Hardie shakes and wood shutters add European charm
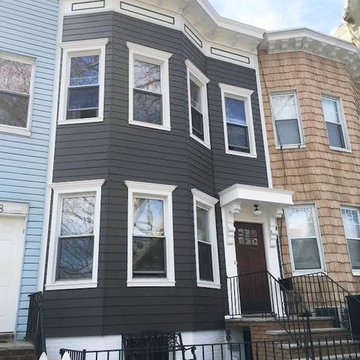
Attached Residential Property improved by remodeling the exterior with James Hardie Siding in Rich Espresso Color, with White James Hardie Trim, a Custom Designed Cornice, and a Custom Designed Portico. Completed by: Good Guys Contracting
Deer Park, NY
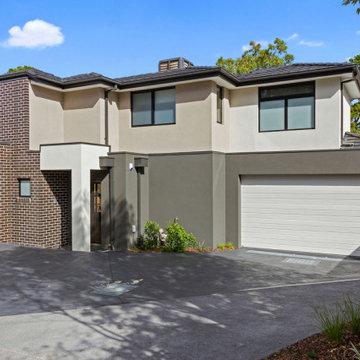
Another one for the Brownhill Homes lookbook. This beautifully appointed townhouse has 3 spacious bedrooms complete with built-in wardrobes. The master features a full, ultra-modern ensuite and 2 double built-in wardrobes. All bedrooms are serviced by the main bathroom complete with built in bath, large shower and separate toilet. Servicing guests is a downstairs powder room.
On the ground floor, you are greeted by a huge open plan living room with plenty of light. A gorgeous kitchen featuring quality stainless steel appliances including gas cooktop, electric oven and dishwasher. Completing the ground floor is a european style laundry, neatly tucked away under the stairs.
Some other fantastic features include a huge linen cupboard and study nook, gas ducted heating and ducted evaporative cooling.
A beautiful place to be comfortable no matter the season.
Finishing off this stunning townhouse is an outdoor covered entertaining area framed by beautiful minimal landscaping and lush green grass.
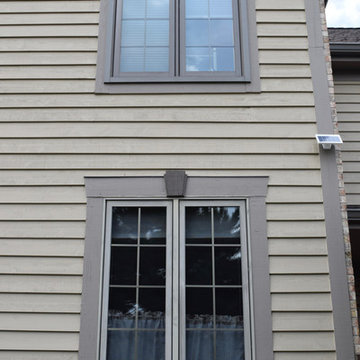
Upper story windows have been replaced and beautifully match the frames and house trim. Lower windows are original showing signs of oxidizing. Homeowner has elected to replace windows in phases, which works nicely when new windows are essentially new versions of the existing windows.
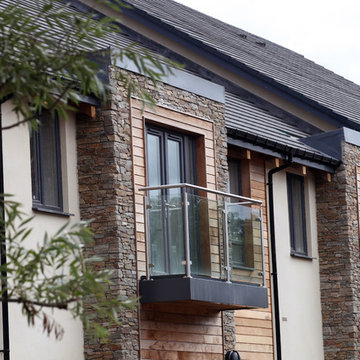
'Lynwood House' es una nueva urbanización de 34 apartments de alta calidad, que incluye un centro médico e instalaciones comunitarias, revestidas con los paneles premontados de piedra natural STONEPANEL®, que ayudan a su integración estética con el entorno.
Diseñado por Edwards Architecture, el proyecto se localiza en un área protegida de Lanchester (Durham, Reino Unido). Para su diseño se utilizó BIM (Building Information Modelling), que permitió el ahorro de costes y una mayor coordinación en la transmisión de información.
Fotos: Taylor Maxwell
ベージュの、グレーの茶色い家 (タウンハウス) の写真
1
