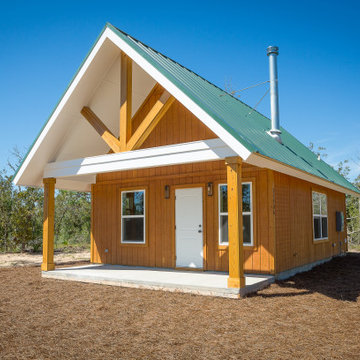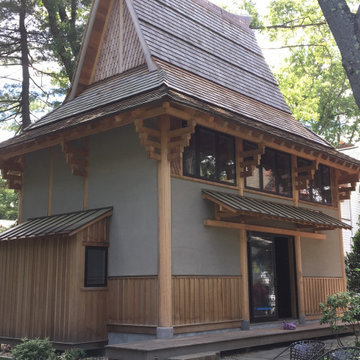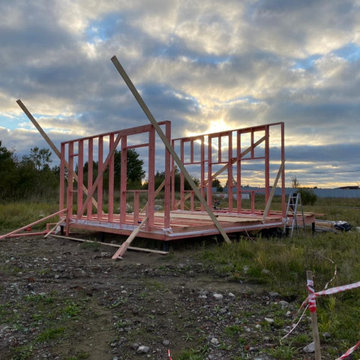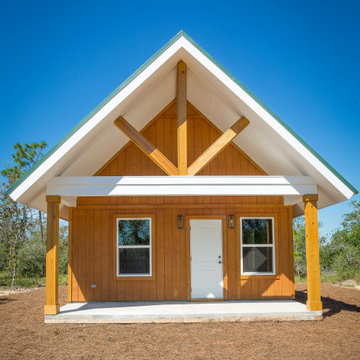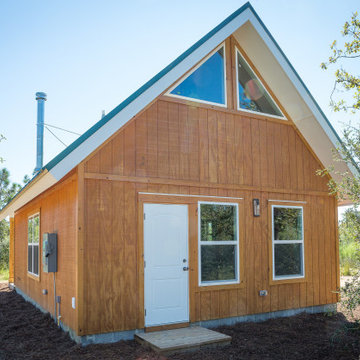中くらいな家の外観の写真
絞り込み:
資材コスト
並び替え:今日の人気順
写真 1〜20 枚目(全 22 枚)
1/5

exterior landscape view of casita accessory dwelling unit (adu)
フェニックスにあるお手頃価格の中くらいなモダンスタイルのおしゃれな家の外観 (レンガサイディング、緑の外壁) の写真
フェニックスにあるお手頃価格の中くらいなモダンスタイルのおしゃれな家の外観 (レンガサイディング、緑の外壁) の写真
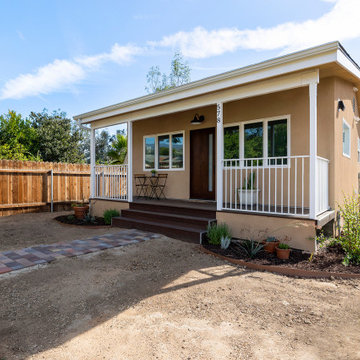
Complete Accessory Dwelling Unit Build
From Architectural blueprints to finished ADU!
ロサンゼルスにある高級な中くらいなコンテンポラリースタイルのおしゃれな家の外観 (漆喰サイディング、縦張り) の写真
ロサンゼルスにある高級な中くらいなコンテンポラリースタイルのおしゃれな家の外観 (漆喰サイディング、縦張り) の写真
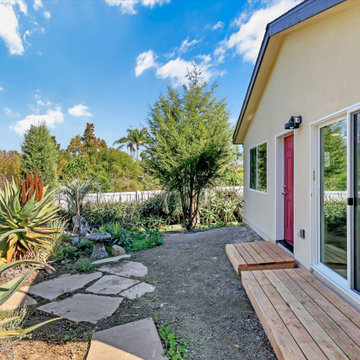
Exterior with front door and sliding glass door.
サンディエゴにあるお手頃価格の中くらいなトラディショナルスタイルのおしゃれな家の外観 (漆喰サイディング) の写真
サンディエゴにあるお手頃価格の中くらいなトラディショナルスタイルのおしゃれな家の外観 (漆喰サイディング) の写真
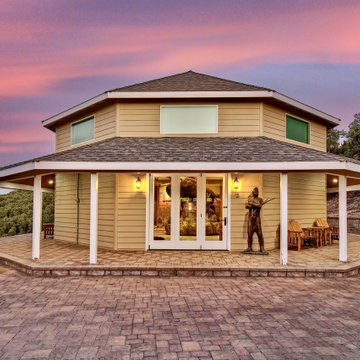
Here is a gorgeous octagon trophy room built for the clients to store all of their art and scultures to share with guest.
他の地域にある中くらいなトラディショナルスタイルのおしゃれな家の外観 (漆喰サイディング、ウッドシングル張り) の写真
他の地域にある中くらいなトラディショナルスタイルのおしゃれな家の外観 (漆喰サイディング、ウッドシングル張り) の写真
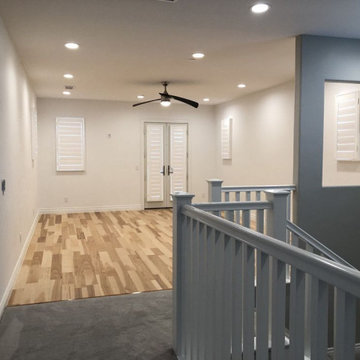
Example of a room addition in a Irvine house. New flooring and windows were all installed as well as a mini balcony
オレンジカウンティにある高級な中くらいなおしゃれな家の外観 (漆喰サイディング) の写真
オレンジカウンティにある高級な中くらいなおしゃれな家の外観 (漆喰サイディング) の写真
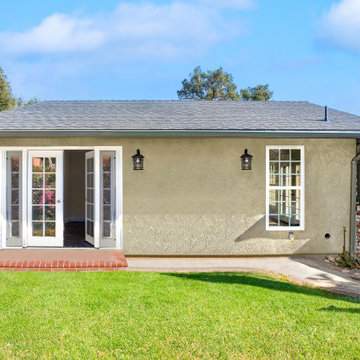
A classical garage conversion to an ADU (Guest unit). This 524sq. garage was a prime candidate for such a transformation due to the extra 100+sq. that is not common with most detached garage units.
This extra room allowed us to design the perfect layout of 1br+1.5bath.
The bathrooms were designed in the classical European layout of main bathroom to house the shower, the vanity and the laundry machines while a secondary smaller room houses the toilet and an additional small wall mounted vanity, this layout is perfect for entertaining guest in the small backyard guest unit.
The kitchen is a single line setup with room for full size appliances.
The main Livingroom and kitchen area boasts high ceiling with exposed Elder wood beam cover and many windows to welcome the southern sun rays into the living space.
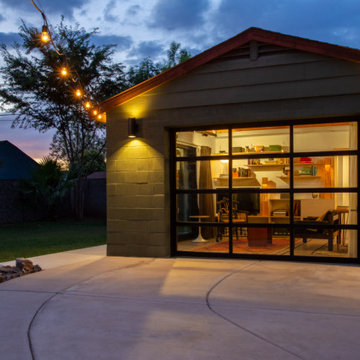
exterior view of casita accessory dwelling unit (adu). the glass garage door is open most of the year
フェニックスにあるお手頃価格の中くらいなモダンスタイルのおしゃれな家の外観 (レンガサイディング、緑の外壁) の写真
フェニックスにあるお手頃価格の中くらいなモダンスタイルのおしゃれな家の外観 (レンガサイディング、緑の外壁) の写真
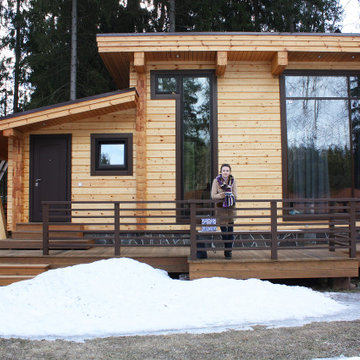
Проект гостевого дома из клееного бруса 46м2
サンクトペテルブルクにある高級な中くらいなコンテンポラリースタイルのおしゃれな家の外観 (混合材屋根) の写真
サンクトペテルブルクにある高級な中くらいなコンテンポラリースタイルのおしゃれな家の外観 (混合材屋根) の写真
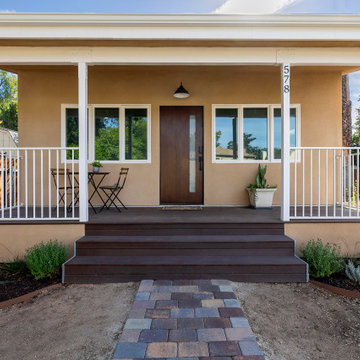
Complete Accessory Dwelling Unit Build
From Architectural blueprints to finished ADU!
ロサンゼルスにある高級な中くらいなコンテンポラリースタイルのおしゃれな家の外観 (漆喰サイディング、縦張り) の写真
ロサンゼルスにある高級な中くらいなコンテンポラリースタイルのおしゃれな家の外観 (漆喰サイディング、縦張り) の写真
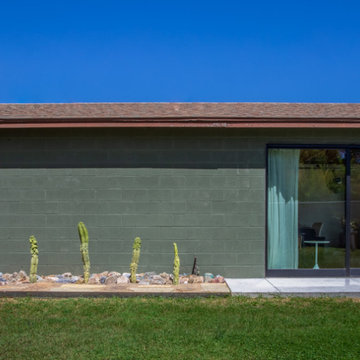
exterior landscape view of casita accessory dwelling unit (adu). the sliding door entry leads to the office/living room flex space and single door leads to the bedroom. private access.

This handsome accessory dwelling unit is located in Eagle Rock, CA. The patio area is shaded by a natural wood pergola with laid stone and pebble flooring featuring beautiful outdoor lounge furniture for relaxation. The exterior features wood panel and stucco, decorative sconces and a small garden area. .
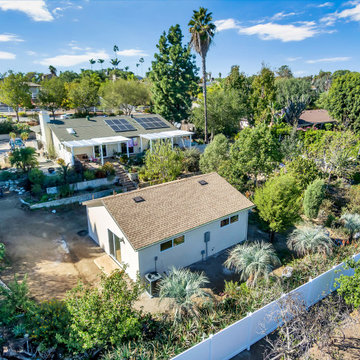
Aerial shot of the ADU and the primary residence.
サンディエゴにあるお手頃価格の中くらいなトラディショナルスタイルのおしゃれな家の外観 (漆喰サイディング) の写真
サンディエゴにあるお手頃価格の中くらいなトラディショナルスタイルのおしゃれな家の外観 (漆喰サイディング) の写真
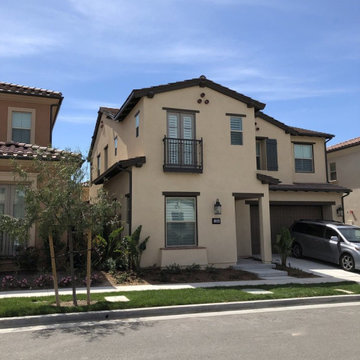
Example of a room addition in a Irvine house. New flooring and windows were all installed as well as a mini balcony
オレンジカウンティにある高級な中くらいなおしゃれな家の外観 (漆喰サイディング) の写真
オレンジカウンティにある高級な中くらいなおしゃれな家の外観 (漆喰サイディング) の写真
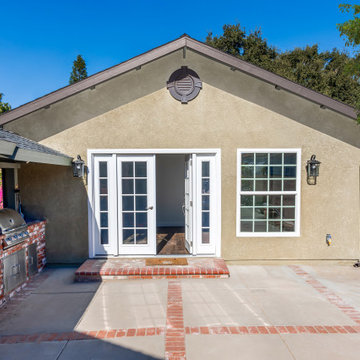
A classical garage conversion to an ADU (Guest unit). This 524sq. garage was a prime candidate for such a transformation due to the extra 100+sq. that is not common with most detached garage units.
This extra room allowed us to design the perfect layout of 1br+1.5bath.
The bathrooms were designed in the classical European layout of main bathroom to house the shower, the vanity and the laundry machines while a secondary smaller room houses the toilet and an additional small wall mounted vanity, this layout is perfect for entertaining guest in the small backyard guest unit.
The kitchen is a single line setup with room for full size appliances.
The main Livingroom and kitchen area boasts high ceiling with exposed Elder wood beam cover and many windows to welcome the southern sun rays into the living space.
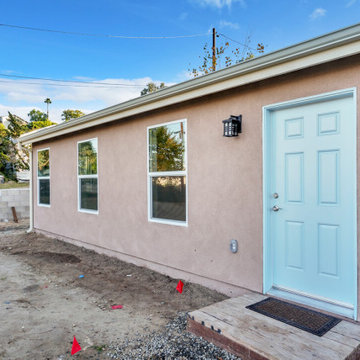
Front Exterior with Trabucca Stucco and Billowy Breeze Front Door.
サンディエゴにある高級な中くらいなトラディショナルスタイルのおしゃれな家の外観 (漆喰サイディング) の写真
サンディエゴにある高級な中くらいなトラディショナルスタイルのおしゃれな家の外観 (漆喰サイディング) の写真
中くらいな家の外観の写真
1
