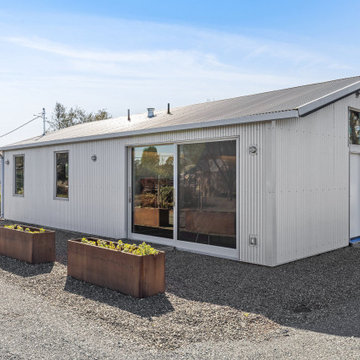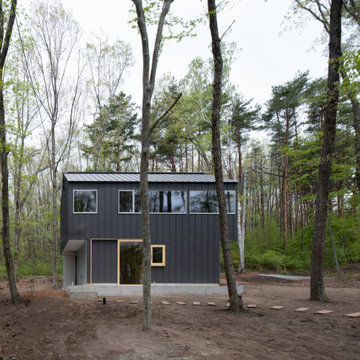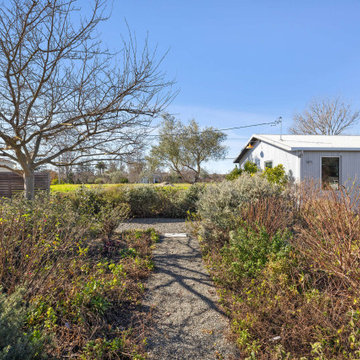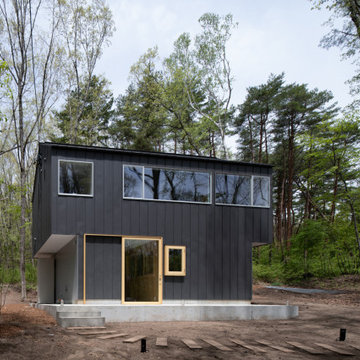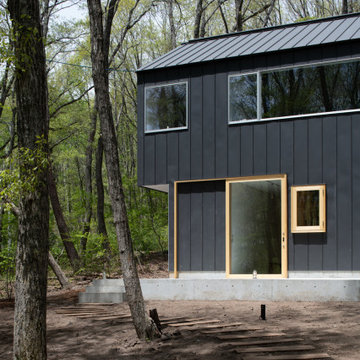小さな家の外観 (メタルサイディング) の写真
絞り込み:
資材コスト
並び替え:今日の人気順
写真 1〜20 枚目(全 32 枚)
1/5

Ted is just installing the metal roof ridge on the 14/12 steep roof. We actually had to use harnesses it was so steep. Even the the cabin was only 16' wide, the ridge was at 21'. 10' walls. All framed with rough sawn pine timbers.
Small hybrid timerframe cabin build. All insulation is on the outside like the REMOTE wall system used in Alaska for decades. Inside framing is exposed. Entire house wrapped in EPS foam from slab up the walls and tied into roof without any breaks. Then strapped with purlins and finish materials attached to that.
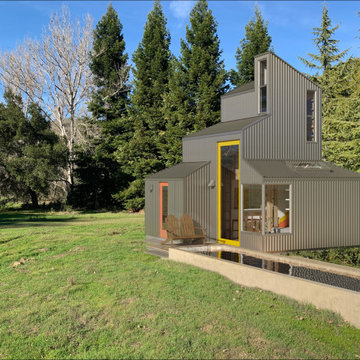
This award-winning 400 SF guest cabin is set apart from the mainhouse which is down the dirt road and behind the trees. The tiny house sits beside a 75 year old cattle watering trough which now is a plunge for guests. The siding is corrugated galvanized steel which is also found on (much older) farm buildings seen nearby.
Best Described as California modern, California farm style,
San Francisco Modern, Bay Area modern residential design architects, Sustainability and green design
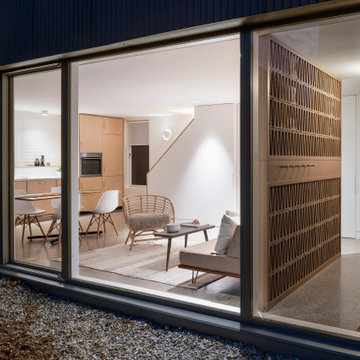
The potential of converting six laneway parking spaces at the back of the property into housing was apparent to architect Zuzanna Krykorka from the moment she laid eyes on the Parkdale, Toronto house her family ended up purchasing in 2018.
Unique for a laneway house, the house has windows on all sides, bringing in lot of natural light while also interacting with the life of a city laneway. The "lit" house at night makes it obvious that this is an inhabited living space, occupants becoming part of the neighbourhood rather than tucked away in secret.
The ground floor is a light-filled open-plan kitchen, dining and living room with views to the backyard framed by 3 massive 150 year old maple trees. Upstairs a spa-inspired bathroom with a large skylight surrounded by the tree canopy. Looking in either direction reveals that the central hall lines up with the north and south second-floor windows, again a nod to the house's laneway origins.
Construction details follow passive house principles. The large window at the top of the stairs— again framing a view of the sky—is a feature called "the oculus." By night, the oculus glows warmly from the outside, while during the day it can be opened so as to function as a cooling shaft. Heating is provided by in-floor hydronic radiant on both floors powered by an electric boiler. A heat pump water heater does the domestic hot water. Meanwhile, dense-pack cellulose insulation retains this heat during the winter and minimizes the need for air-conditioning in the summer.
But this system doesn't mean a stuffy interior: ventilation is enabled by Lunos "breathing wall" technology, a through-wall variable system that is coupled with a ceramic regenerative heat exchanger. Operating in pairs, these devices are installed directly through an exterior wall and provide continuous circulation without the need for duct-work, all of which has the added benefit of furthering the open, clean design aesthetic.
The laneway house sits comfortably among the many garages of this Parkdale lane. With its steel roof, wood siding and dark robust exterior, it wears its Toronto garage vernacular proudly, an active part of the laneway urban environment.
Project Details:
Area: 1020 sf; 2 storey
Height: 2 stories; 6m
Rooms: 2 bedrooms, 1 bathroom, 1 powder room, open ground floor concept
Mechanical: in floor hydronic heating both floors, electric boiler, separate domestic hot water heat pump water heater, 2 ductless mini split heat pump units upstairs
Insulation: dense pack cellulose insulation, walls and ceiling,
Roofing: corrugated metal roof
Windows: triple pane high performance windows from Kastrup, Denmark

This 1,000 square foot backyard residence was designed to comply with the requirements of Seattle’s Detached Accessory Dwelling Unit (DADU) program, and can be permitted on most residential properties as a secondary residence, office or rental unit. The overall form is reminiscent of a traditional gable roofed house allowing the DADU to fit in well in suburban neighborhoods, while the specific design, material expression and openness are decidedly more modern.
Designed with flexibility in mind, a lofted space upstairs overlooks the double height main living space below and both have ample access to natural daylight and views provided by the large glazed wall and skylights above. The main living space enjoys an open kitchen, and a large linear gas fireplace and opens onto a private patio/ entry area with large double sliding patio doors. The standing seam corten steel roofing and siding as well as the brick chimney were selected for maximum durability and for their natural beauty and low-maintenance characteristics. The gabled roof comes pre-wired for photovoltaic panels, giving the option to make this DADU net-zero.
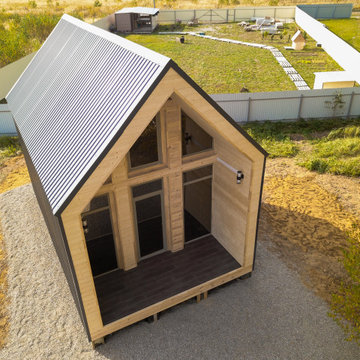
Полидом «Малыш», площадью 36 м2. Мы на заводе изготовляем блоки из полистеролбетона (об этом уникальном строительном материале вы можете найти массу информации у нас в группе), привозим на Ваш участок, и несколько наших строителей за три-четыре недели собирают полностью готовый дом под внутреннюю отделку.
Также, естественно, существует опция “под ключ”, включающая в себя внутреннюю отделку, инженерию, освещение, сантехнические приборы, кухню, мебель.
Чуть не забыл, «Малыш» будет оснащён огромным панорамным окном.
Кроме того, мы предлагаем различные виды отделки, такие как:
- Чистый бетон без облицовки. Подготовка лицевых поверхностей и покрытие специальным лаком по бетону происходит на производстве. Остаётся только маскировка сборочных швов после монтажа.
- Металл. Отделка с помощью фальцевав панелей, фальцевой кровли, профлистом, а также любыми другими видами кровельных материалов.
- Штукатурка. Возможна отделка любой фасадной штукатуркой.
- Плитка. Возможна отделка любыми видами фасадной плитки.
Снаружи дом кажется совсем небольшим, но это не так. «Малыш» довольно просторен и высок (от земли до крыши практически пять метров).
Деревянная лестница ведёт на антресоль. Там вы можете устроить уютное спальное место или даже небольшой кабинет.
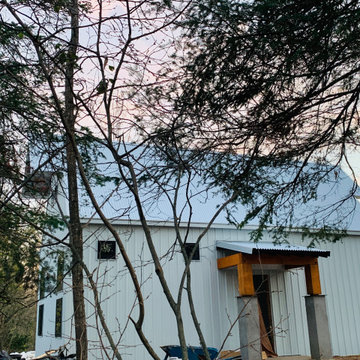
Exterior wrapped up. Just leaving for the day and the sky looked really nice so wanted to get a pic before we left.
ミネアポリスにあるお手頃価格の小さなカントリー風のおしゃれな家の外観 (メタルサイディング) の写真
ミネアポリスにあるお手頃価格の小さなカントリー風のおしゃれな家の外観 (メタルサイディング) の写真
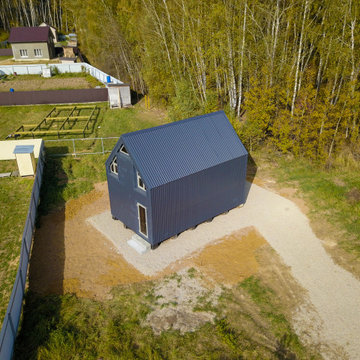
Полидом «Малыш», площадью 36 м2. Мы на заводе изготовляем блоки из полистеролбетона (об этом уникальном строительном материале вы можете найти массу информации у нас в группе), привозим на Ваш участок, и несколько наших строителей за три-четыре недели собирают полностью готовый дом под внутреннюю отделку.
Также, естественно, существует опция “под ключ”, включающая в себя внутреннюю отделку, инженерию, освещение, сантехнические приборы, кухню, мебель.
Чуть не забыл, «Малыш» будет оснащён огромным панорамным окном.
Кроме того, мы предлагаем различные виды отделки, такие как:
- Чистый бетон без облицовки. Подготовка лицевых поверхностей и покрытие специальным лаком по бетону происходит на производстве. Остаётся только маскировка сборочных швов после монтажа.
- Металл. Отделка с помощью фальцевав панелей, фальцевой кровли, профлистом, а также любыми другими видами кровельных материалов.
- Штукатурка. Возможна отделка любой фасадной штукатуркой.
- Плитка. Возможна отделка любыми видами фасадной плитки.
Снаружи дом кажется совсем небольшим, но это не так. «Малыш» довольно просторен и высок (от земли до крыши практически пять метров).
Деревянная лестница ведёт на антресоль. Там вы можете устроить уютное спальное место или даже небольшой кабинет.
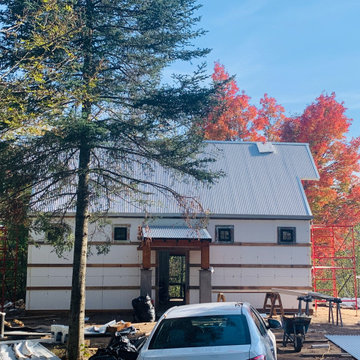
Just finished installing galvanized steel/metal roof. The trim pieces really made it look sharp. Gorgeous sunny day and fall just starting.
Small hybrid timerframe cabin build. All insulation is on the outside like the REMOTE wall system used in Alaska for decades. Inside framing is exposed. Entire house wrapped in EPS foam from slab up the walls and tied into roof without any breaks. Then strapped with purlins and finish materials attached to that.
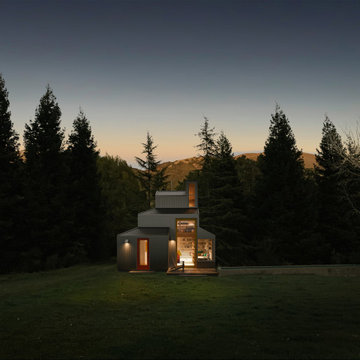
Twilight: This bespoke 400 SF guest cabin is set apart from the mainhouse which is down the dirt road and behind the trees. The tiny modern house sits beside a 75 year old cattle watering trought which now is a plunge for guests. The siding is corrugated galvanized steel which is also found on (much older) farm buildings seen nearby.
Best described as California modern, California farm style, San Francisco Modern, Bay Area modern residential design architects, Sustainability and green design
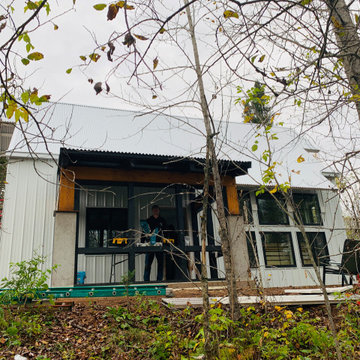
South side rear of the house. screen porch doesnt have screens yet.
ミネアポリスにあるお手頃価格の小さなカントリー風のおしゃれな家の外観 (メタルサイディング) の写真
ミネアポリスにあるお手頃価格の小さなカントリー風のおしゃれな家の外観 (メタルサイディング) の写真

Screens not in yet on rear porch. Still need window bracket supports under window overhang. Finished siding.
ミネアポリスにあるお手頃価格の小さなカントリー風のおしゃれな家の外観 (メタルサイディング) の写真
ミネアポリスにあるお手頃価格の小さなカントリー風のおしゃれな家の外観 (メタルサイディング) の写真
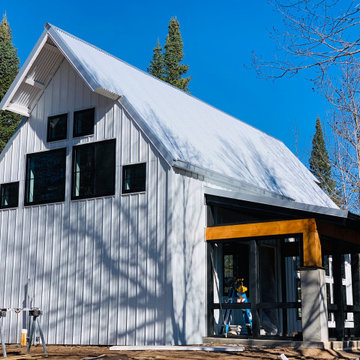
Screen finally put in the rear screen porch. Exposed framing, no covered up soffits,
ミネアポリスにあるお手頃価格の小さなカントリー風のおしゃれな家の外観 (メタルサイディング) の写真
ミネアポリスにあるお手頃価格の小さなカントリー風のおしゃれな家の外観 (メタルサイディング) の写真
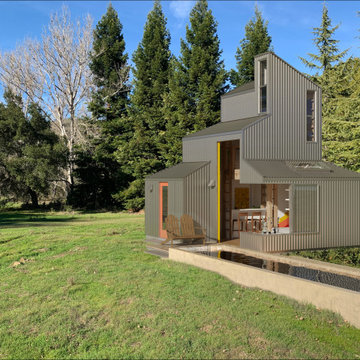
This 400 SF guest cabin & ADU siding is corrugated galvanized steel which is also found on (much older) farm buildings seen nearby. On nice days and warm evenings.he corner can be opened up completely by folding the corner windows and sliding the yellow door open
Best Described as California modern, California farm style,
San Francisco Modern, Bay Area modern residential design architects, Sustainability and green design
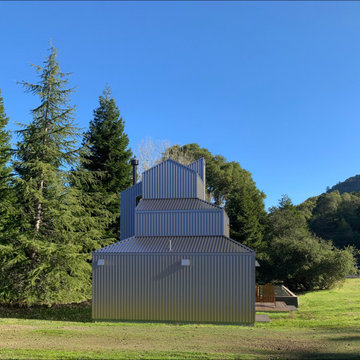
This esteemed 400 SF guest cabin is set apart from the mainhouse which is down the dirt road and behind the trees. The tiny house sits beside a 75 year old cattle watering trought which now is a plunge for guests. The siding is corrugated galvanized steel which is also found on (much older) farm buildings seen nearby--many of which without windows or doors on some facades.
California modern, California farm style,
San Francisco Modern, Bay Area modern residential design architects, Sustainability and green design
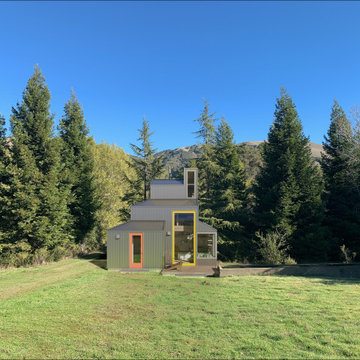
This bespoke 400 SF guest loft cabin & ADU is set apart from the main-house which is down the dirt road and behind the trees. The tiny house sits beside a 75 year old cattle watering trough which now is a plunge for guests. The siding is corrugated galvanized steel which is also found on (much older) farm buildings seen nearby. The yellow sliding door is 6'-0" wide and 12'-0" high and slides into a pocket.
Best Described as California modern, California farm style, San Francisco Modern, Bay Area modern residential design architects, Sustainability and green design
小さな家の外観 (メタルサイディング) の写真
1
