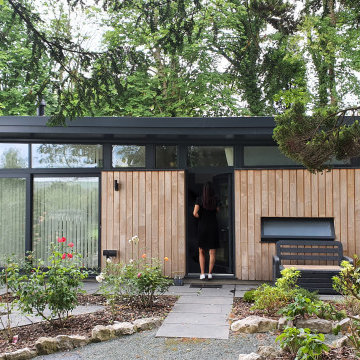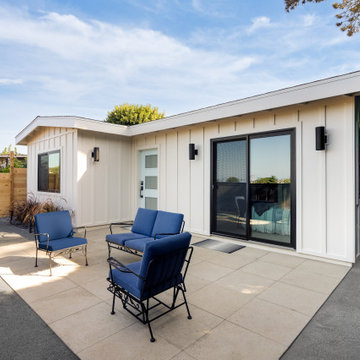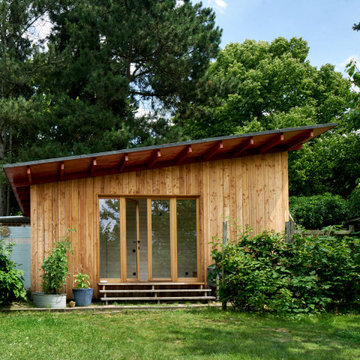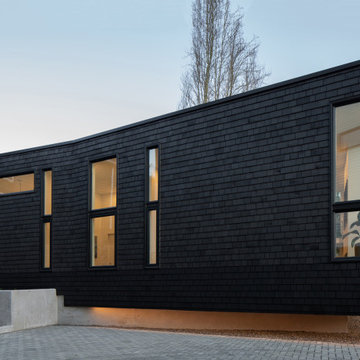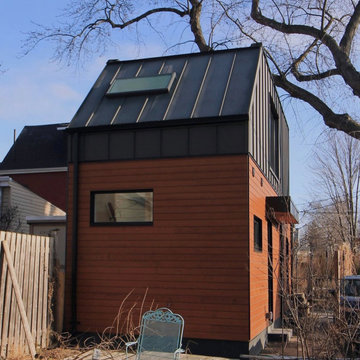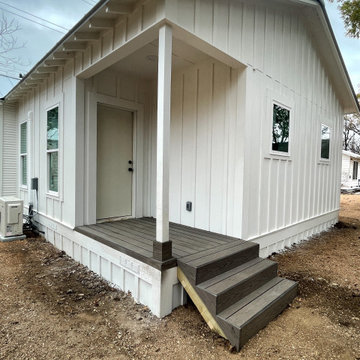家の外観の写真
絞り込み:
資材コスト
並び替え:今日の人気順
写真 1〜20 枚目(全 43 枚)
1/5

Classic style meets master craftsmanship in every Tekton CA custom Accessory Dwelling Unit - ADU - new home build or renovation. This home represents the style and craftsmanship you can expect from our expert team. Our founders have over 100 years of combined experience bringing dreams to life!

New pool house with exposed wood beams, modern flat roof & red cedar siding.
サンフランシスコにある小さなコンテンポラリースタイルのおしゃれな家の外観 (下見板張り) の写真
サンフランシスコにある小さなコンテンポラリースタイルのおしゃれな家の外観 (下見板張り) の写真
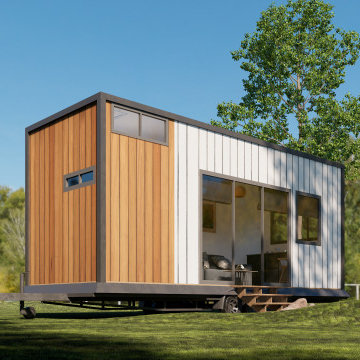
Welcome to my Architectural Studio on Fiverr! I'm Waju Studio, a skilled architect with a passion for crafting exceptional spaces. With [X] years of experience, I specialize in creating functional and aesthetic designs that resonate with clients. Services Offered: Conceptual Design 3D Visualization Architectural Plans Interior Design Let's collaborate to bring your architectural visions to life. Contact me to get started!"
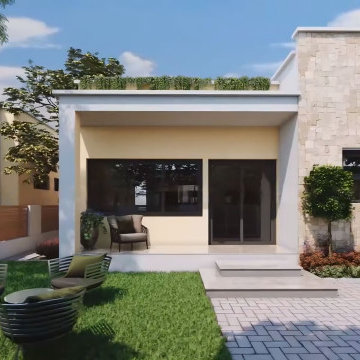
In the early days of the 3d architectural visualisation studio, the focus was on creating photo-realistic images of buildings that didn't yet exist. This allowed potential buyers or renters to see what their future home or office would look like.
Nowadays, the role of the 3d architectural visualizer has evolved. While still involved in the sale or rental of property, they are also heavily involved in the design process. By using 3d architectural visualization, architects and designers can explore different design options and make sure that the final product meets the needs of the client.
In this blog post, we will take a look at a recent project by a 3d architectural visualizer - the Visualize a Residential Colony in Meridian Idaho.
A 3D architectural visualisation is an important tool for architects and engineers. It allows them to create realistic images of their designs, which can be used to present their ideas to clients or investors.
The studio Visualize was commissioned to create a 3D visualisation of a proposed residential colony in Meridian, Idaho. The colony will be built on a site that is currently occupied by a golf course.
The studio used a variety of software to create the visualisation, including 3ds Max, V-Ray, and Photoshop. The finished product is a realistic and accurate representation of the proposed colony.
The 3D visualisation has been used to convince the local authorities to approve the project. It has also been used to help raise investment for the colony.

The Dufferin Laneway Suite is a two bedroom secondary living suite built in the backyard of this Toronto property.
The Dufferin laneway house is a new form of housing in our city which celebrates minimalist living and encourages higher density. All the spaces in this dwelling have a function where nothing goes to waste. The design addresses challenges such as tight footprint and accessibility.
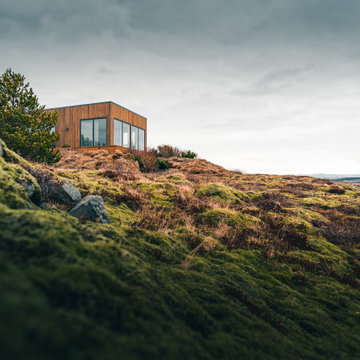
Classic style meets master craftsmanship in every Tekton CA custom Accessory Dwelling Unit - ADU - new home build or renovation. This home represents the style and craftsmanship you can expect from our expert team. Our founders have over 100 years of combined experience bringing dreams to life!
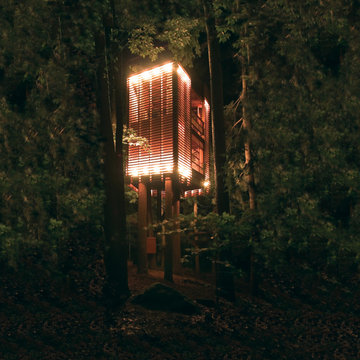
“The trees still sway, the wind, daylight, darkness and moonlight pass through the openings as through so many inner branches. Anyone taking shelter in its floors will certainly feel the rustle and rush of breeze. It’s enough to inspire nostalgia for a childlike appreciation of things.”
-Phyllis Richardson, XS Extreme, Thames & Hudson, London
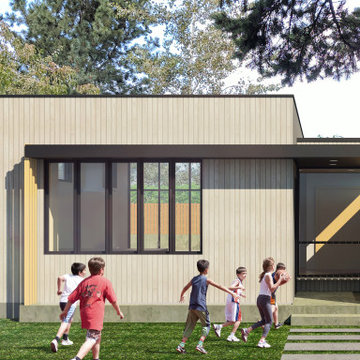
With a Scandinavian modern design, this ADU has 2 bedrooms, one bathroom, a split level, and a spacious living, kitchen, and dining area that opens to a backyard garden. We love the simplicity of the form and natural materials that make the ADU warm and inviting. If you like minimalist design and agree that less is more, this is the perfect ADU for your backyard.
Footprint: 25’-3” wide by 43’-5” long
2 bedroom, 1 bathroom
家の外観の写真
1

