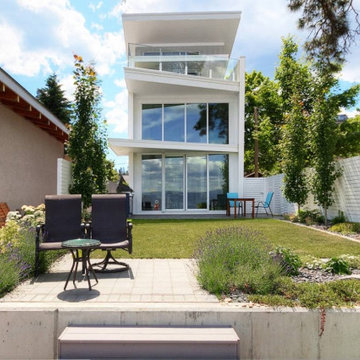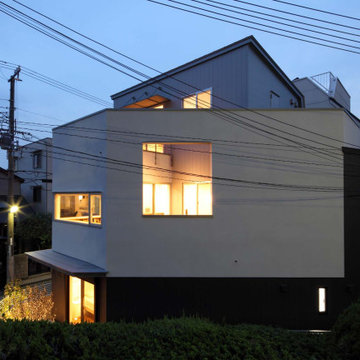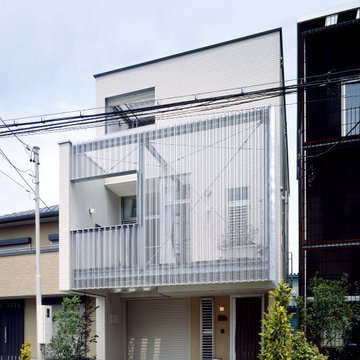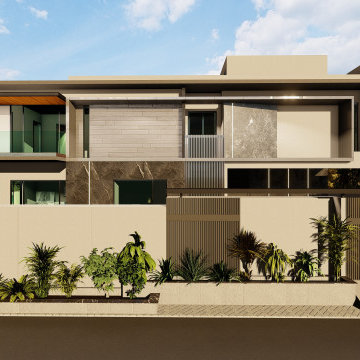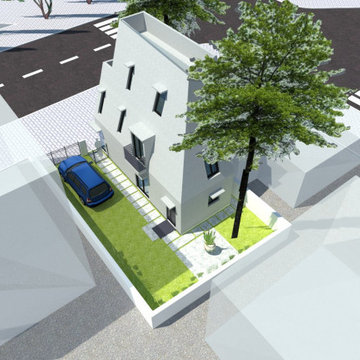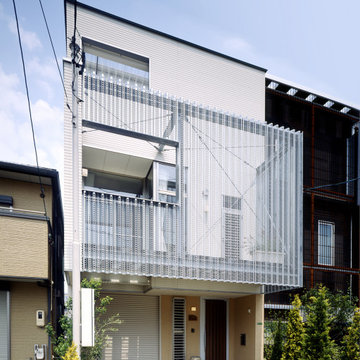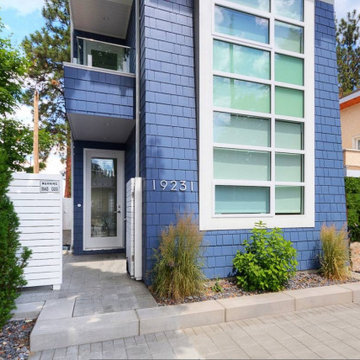小さな、中くらいな家の外観の写真
絞り込み:
資材コスト
並び替え:今日の人気順
写真 1〜20 枚目(全 32 枚)
1/5
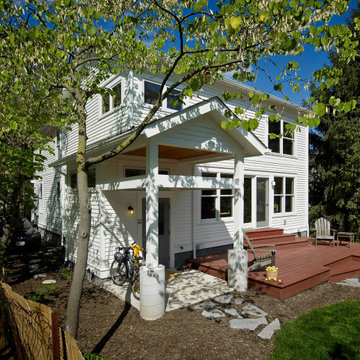
Whole-House Sustainable Remodel and addition. The client-oriented design also achieved USGBC LEED Platinum Certification- fifth in the nation, first in the state of Michigan. Reevaluating and prioritizing true space needs and rethinking the floor plan allowed us to eliminate the formal places of the home and instead integrate those that really mattered to the homeowner- such as a unique Bike Staging area/mud room!
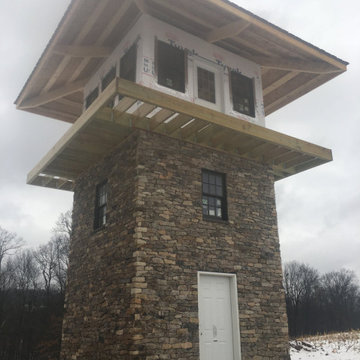
The Quarry Mill's Preston real thin stone veneer creates a beautiful exterior on this building. Preston is an earth tone natural fieldstone thin veneer. The stone starts as a fieldstone that is hand-picked along the fence lines of centuries-old farms. The stones are exposed to the elements and weathered from sitting on the fence line for years. The amount of weathering varies depending on if the piece was constantly exposed to direct sunlight or was shaded at the bottom of the pile as well as the amount of moisture present. This gives each individual piece varying degrees of beautiful earth tones. The raw irregular pieces are hand-picked and split with a hydraulic press into strips. Preston is intended to be installed linearly in the ledgestone style.
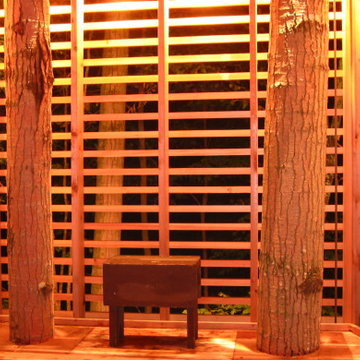
“The trees still sway, the wind, daylight, darkness and moonlight pass through the openings as through so many inner branches. Anyone taking shelter in its floors will certainly feel the rustle and rush of breeze. It’s enough to inspire nostalgia for a childlike appreciation of things.”
-Phyllis Richardson, XS Extreme, Thames & Hudson, London
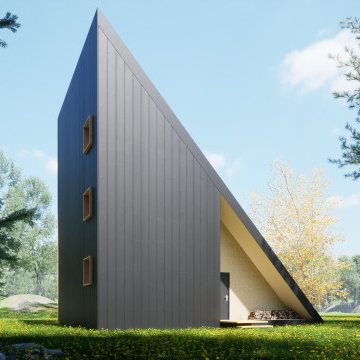
Exterior view and entrance area
他の地域にあるお手頃価格の中くらいなコンテンポラリースタイルのおしゃれな家の外観 (下見板張り) の写真
他の地域にあるお手頃価格の中くらいなコンテンポラリースタイルのおしゃれな家の外観 (下見板張り) の写真
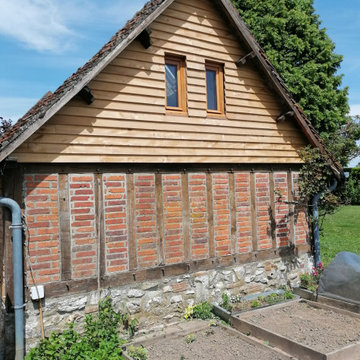
Transformation d'une remise en extension d'une petite maison d'habitation et rénovation de l'ensemble, usage familial.
他の地域にあるお手頃価格の小さなカントリー風のおしゃれな家の外観 (マルチカラーの外壁、ウッドシングル張り) の写真
他の地域にあるお手頃価格の小さなカントリー風のおしゃれな家の外観 (マルチカラーの外壁、ウッドシングル張り) の写真

Проект необычного мини-дома с башней в сказочном стиле. Этот дом будет использоваться в качестве гостевого дома на базе отдыха в Карелии недалеко у Ладожского озера. Проект выполнен в органическом стиле с антуражем сказочного домика.
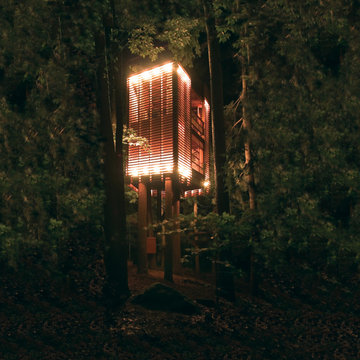
“The trees still sway, the wind, daylight, darkness and moonlight pass through the openings as through so many inner branches. Anyone taking shelter in its floors will certainly feel the rustle and rush of breeze. It’s enough to inspire nostalgia for a childlike appreciation of things.”
-Phyllis Richardson, XS Extreme, Thames & Hudson, London
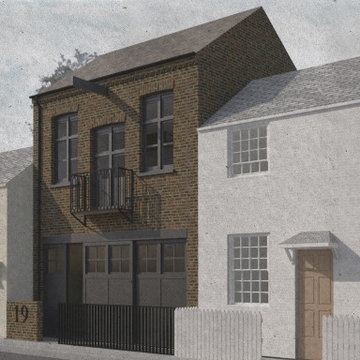
Complete refurbishment of a 19th Century Coach House, inserting a new crafted spacious interior to this compact property.
ロンドンにある高級な小さなヴィクトリアン調のおしゃれな家の外観の写真
ロンドンにある高級な小さなヴィクトリアン調のおしゃれな家の外観の写真
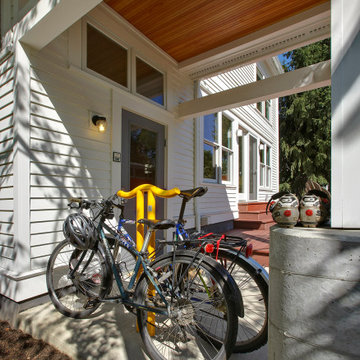
Whole-House Sustainable Remodel and addition. The client-oriented design also achieved USGBC LEED Platinum Certification- fifth in the nation, first in the state of Michigan. Reevaluating and prioritizing true space needs and rethinking the floor plan allowed us to eliminate the formal places of the home and instead integrate those that really mattered to the homeowner- such as a unique Bike Staging area/mud room!
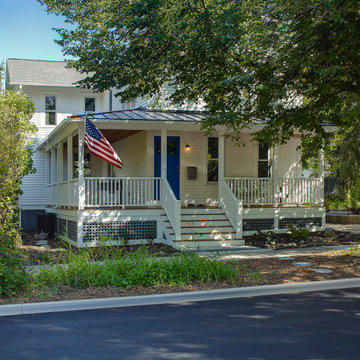
Whole-House Sustainable Remodel and addition. The client-oriented design also achieved USGBC LEED Platinum Certification- fifth in the nation, first in the state of Michigan. Reevaluating and prioritizing true space needs and rethinking the floor plan allowed us to eliminate the formal places of the home and instead integrate those that really mattered to the homeowner- such as a unique Bike Staging area/mud room!
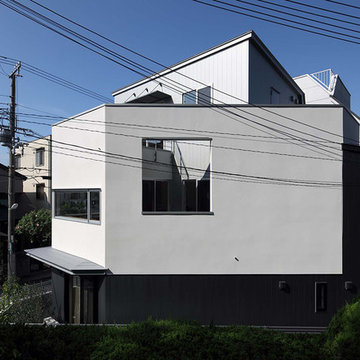
東側の向かいには高層マンションが対面しています。2階リビングダイニングの脇に小さな三角形坪庭を設け、その外側に正方形の大きな開口のある外壁をもう一枚まわすことによって、対面マンションからの視線を遮りながらリビングダイニングに光を入れる計画となっています。
他の地域にある高級な小さなモダンスタイルのおしゃれな家の外観 (漆喰サイディング) の写真
他の地域にある高級な小さなモダンスタイルのおしゃれな家の外観 (漆喰サイディング) の写真
小さな、中くらいな家の外観の写真
1
