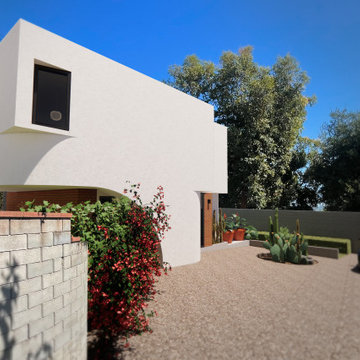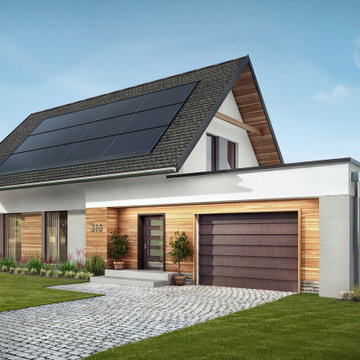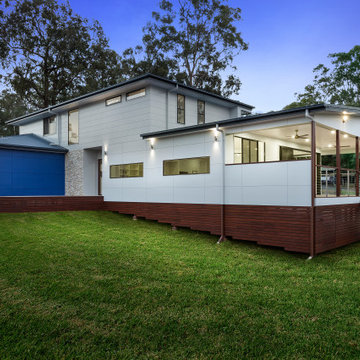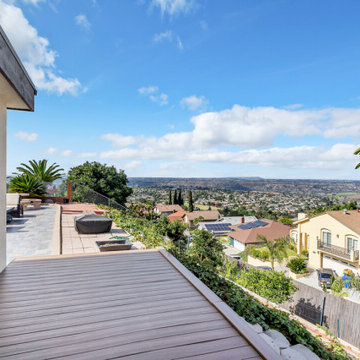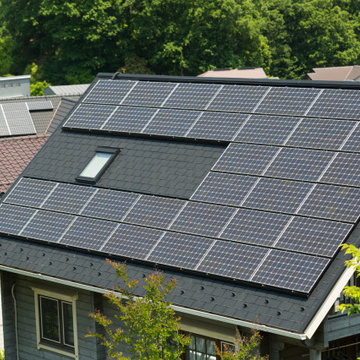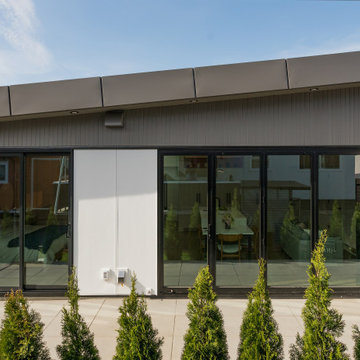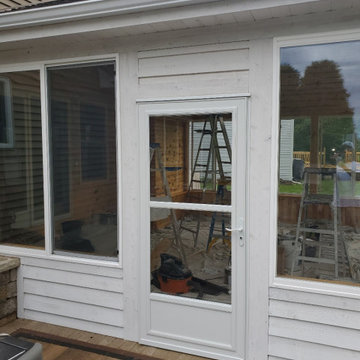中くらいな家の外観 (黄色い外壁) の写真
絞り込み:
資材コスト
並び替え:今日の人気順
写真 1〜20 枚目(全 48 枚)
1/5

Front view of Treehouse. Covered walkway with wood ceiling and metal detail work. Large deck overlooking creek below.
ダラスにある高級な中くらいなミッドセンチュリースタイルのおしゃれな家の外観 (混合材サイディング、下見板張り) の写真
ダラスにある高級な中くらいなミッドセンチュリースタイルのおしゃれな家の外観 (混合材サイディング、下見板張り) の写真
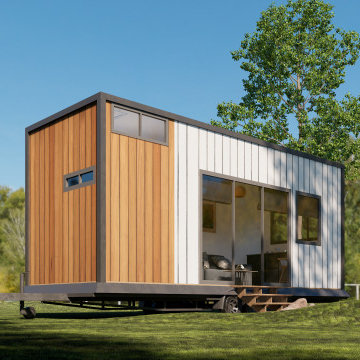
Welcome to my Architectural Studio on Fiverr! I'm Waju Studio, a skilled architect with a passion for crafting exceptional spaces. With [X] years of experience, I specialize in creating functional and aesthetic designs that resonate with clients. Services Offered: Conceptual Design 3D Visualization Architectural Plans Interior Design Let's collaborate to bring your architectural visions to life. Contact me to get started!"
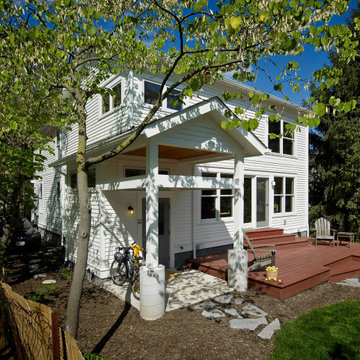
Whole-House Sustainable Remodel and addition. The client-oriented design also achieved USGBC LEED Platinum Certification- fifth in the nation, first in the state of Michigan. Reevaluating and prioritizing true space needs and rethinking the floor plan allowed us to eliminate the formal places of the home and instead integrate those that really mattered to the homeowner- such as a unique Bike Staging area/mud room!
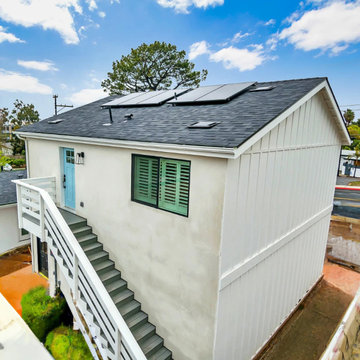
Two story ADU with garage below and 2BR/2BA
サンディエゴにあるお手頃価格の中くらいなビーチスタイルのおしゃれな家の外観 (混合材サイディング、縦張り) の写真
サンディエゴにあるお手頃価格の中くらいなビーチスタイルのおしゃれな家の外観 (混合材サイディング、縦張り) の写真
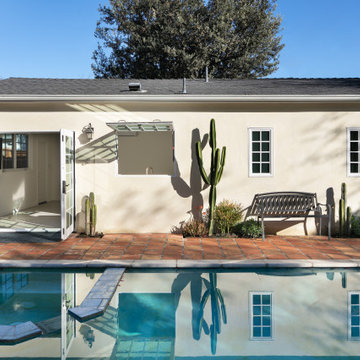
An ADU that will be mostly used as a pool house.
Large French doors with a good-sized awning window to act as a serving point from the interior kitchenette to the pool side.
A slick modern concrete floor finish interior is ready to withstand the heavy traffic of kids playing and dragging in water from the pool.
Vaulted ceilings with whitewashed cross beams provide a sensation of space.
An oversized shower with a good size vanity will make sure any guest staying over will be able to enjoy a comfort of a 5-star hotel.
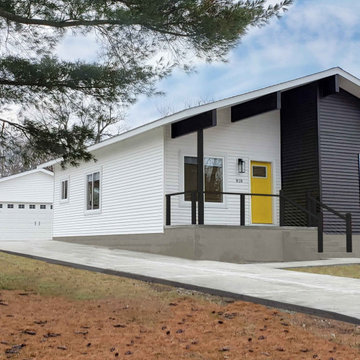
Why be ordinary, when she can be "Monochrome"! We are pleased to reveal one of our favorite projects ---- this, a mid-century-modern home that finds luxury and comfort in one place. With modern finishes and artistical touches, she is sure far from an ordinary build you see every day. This new home has everything a 2-bed house can ask for and more: stylish backsplashes, a walk-in kitchen pantry, high grade appliances, custom blinds, durable wood plank laminate flooring, concreted tall crawl space, energy-certification, custom-shelves walk-in closet, open-concept, 2-bath, and more!
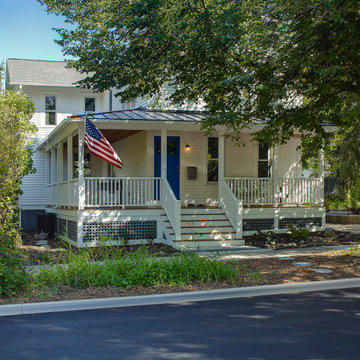
Whole-House Sustainable Remodel and addition. The client-oriented design also achieved USGBC LEED Platinum Certification- fifth in the nation, first in the state of Michigan. Reevaluating and prioritizing true space needs and rethinking the floor plan allowed us to eliminate the formal places of the home and instead integrate those that really mattered to the homeowner- such as a unique Bike Staging area/mud room!
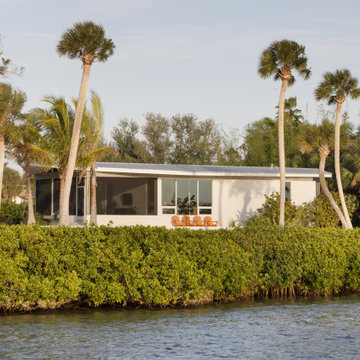
Parc Fermé is an area at an F1 race track where cars are parked for display for onlookers.
Our project, Parc Fermé was designed and built for our previous client (see Bay Shore) who wanted to build a guest house and house his most recent retired race cars. The roof shape is inspired by his favorite turns at his favorite race track. Race fans may recognize it.
The space features a kitchenette, a full bath, a murphy bed, a trophy case, and the coolest Big Green Egg grill space you have ever seen. It was located on Sarasota Bay.
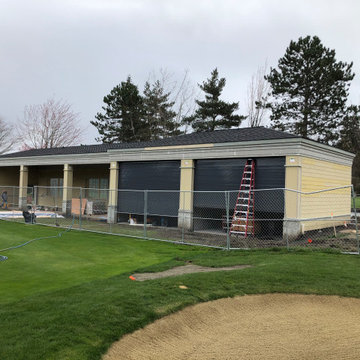
Shingles Hardie lap siding in OVER-LAKE GOLF & COUNTRY CLUB.
シアトルにあるお手頃価格の中くらいなコンテンポラリースタイルのおしゃれな家の外観 (ウッドシングル張り、黄色い外壁) の写真
シアトルにあるお手頃価格の中くらいなコンテンポラリースタイルのおしゃれな家の外観 (ウッドシングル張り、黄色い外壁) の写真
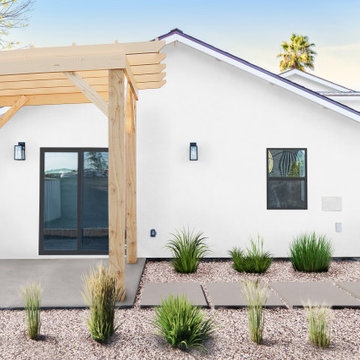
Introducing a stunning new construction that brings modern home design to life - a complete ADU remodel with exquisite features and contemporary touches that are sure to impress. The single wall kitchen layout is a standout feature, complete with sleek grey cabinetry, a clean white backsplash, and sophisticated stainless steel fixtures. Adorned with elegant white marble countertops and light hardwood floors that seamlessly flow throughout the space, this kitchen is not just visually appealing, but also functional and practical for daily use. The spacious bedroom is equally impressive, boasting a beautiful bathroom with luxurious marble details that exude a sense of indulgence and sophistication. With its sleek modern design and impeccable craftsmanship, this ADU remodel is the perfect choice for anyone looking to turn their home into a stylish, sophisticated oasis.
中くらいな家の外観 (黄色い外壁) の写真
1

