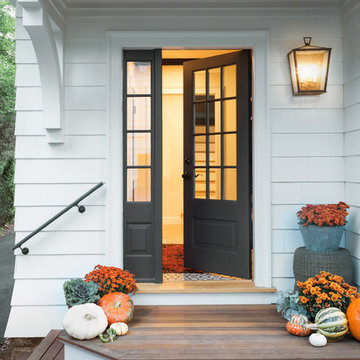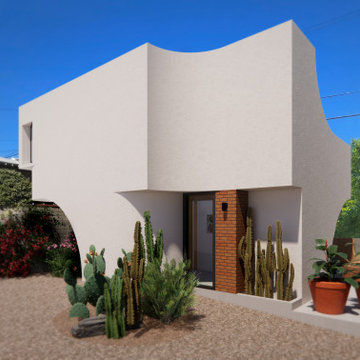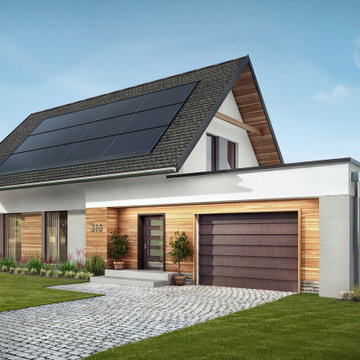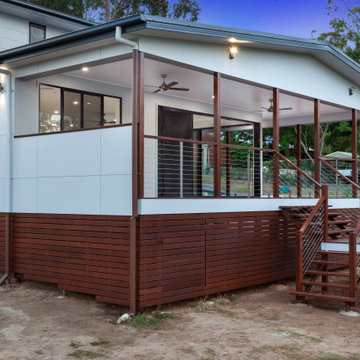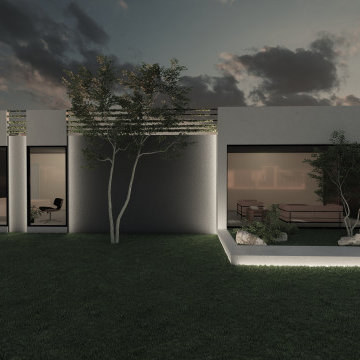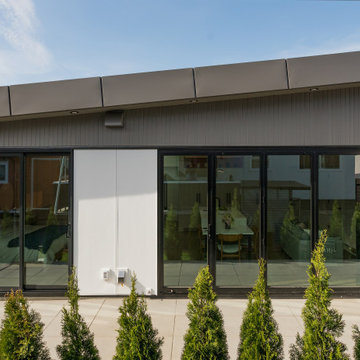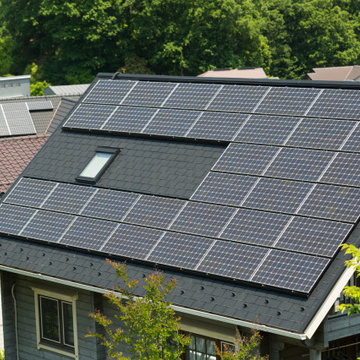中くらいな家の外観 (黄色い外壁) の写真
絞り込み:
資材コスト
並び替え:今日の人気順
写真 1〜20 枚目(全 51 枚)

Hood House is a playful protector that respects the heritage character of Carlton North whilst celebrating purposeful change. It is a luxurious yet compact and hyper-functional home defined by an exploration of contrast: it is ornamental and restrained, subdued and lively, stately and casual, compartmental and open.
For us, it is also a project with an unusual history. This dual-natured renovation evolved through the ownership of two separate clients. Originally intended to accommodate the needs of a young family of four, we shifted gears at the eleventh hour and adapted a thoroughly resolved design solution to the needs of only two. From a young, nuclear family to a blended adult one, our design solution was put to a test of flexibility.
The result is a subtle renovation almost invisible from the street yet dramatic in its expressive qualities. An oblique view from the northwest reveals the playful zigzag of the new roof, the rippling metal hood. This is a form-making exercise that connects old to new as well as establishing spatial drama in what might otherwise have been utilitarian rooms upstairs. A simple palette of Australian hardwood timbers and white surfaces are complimented by tactile splashes of brass and rich moments of colour that reveal themselves from behind closed doors.
Our internal joke is that Hood House is like Lazarus, risen from the ashes. We’re grateful that almost six years of hard work have culminated in this beautiful, protective and playful house, and so pleased that Glenda and Alistair get to call it home.
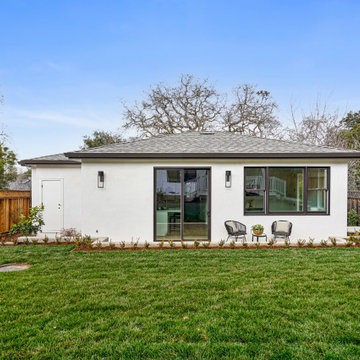
In-law cottage with private patio and entrance
サンフランシスコにある高級な中くらいなコンテンポラリースタイルのおしゃれな家の外観 (漆喰サイディング) の写真
サンフランシスコにある高級な中くらいなコンテンポラリースタイルのおしゃれな家の外観 (漆喰サイディング) の写真
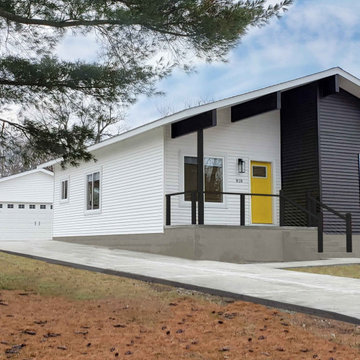
Why be ordinary, when she can be "Monochrome"! We are pleased to reveal one of our favorite projects ---- this, a mid-century-modern home that finds luxury and comfort in one place. With modern finishes and artistical touches, she is sure far from an ordinary build you see every day. This new home has everything a 2-bed house can ask for and more: stylish backsplashes, a walk-in kitchen pantry, high grade appliances, custom blinds, durable wood plank laminate flooring, concreted tall crawl space, energy-certification, custom-shelves walk-in closet, open-concept, 2-bath, and more!
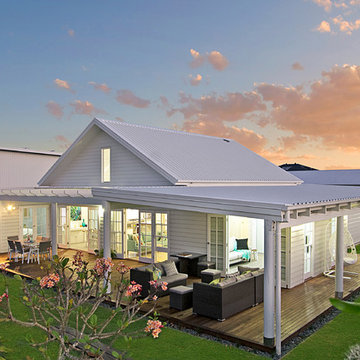
"The CLOUD" from our PACIFIC RANGE is constructed to comply with the HIA
GreenSmart program. The home achieves an 8 star energy rating, heated and cooled using passive design principles. The use of non toxic paints, joinery,timbers and wall cladding means their air quality in the home is of high standard from throughout construction and from the day you move in.
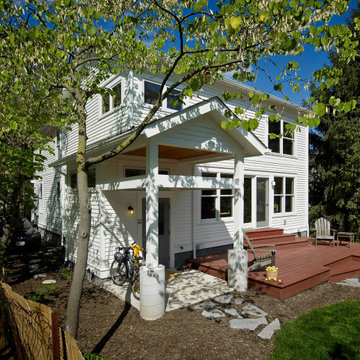
Whole-House Sustainable Remodel and addition. The client-oriented design also achieved USGBC LEED Platinum Certification- fifth in the nation, first in the state of Michigan. Reevaluating and prioritizing true space needs and rethinking the floor plan allowed us to eliminate the formal places of the home and instead integrate those that really mattered to the homeowner- such as a unique Bike Staging area/mud room!
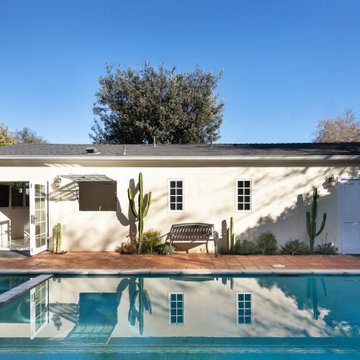
An ADU that will be mostly used as a pool house.
Large French doors with a good-sized awning window to act as a serving point from the interior kitchenette to the pool side.
A slick modern concrete floor finish interior is ready to withstand the heavy traffic of kids playing and dragging in water from the pool.
Vaulted ceilings with whitewashed cross beams provide a sensation of space.
An oversized shower with a good size vanity will make sure any guest staying over will be able to enjoy a comfort of a 5-star hotel.

Front view of Treehouse. Covered walkway with wood ceiling and metal detail work. Large deck overlooking creek below.
ダラスにある高級な中くらいなミッドセンチュリースタイルのおしゃれな家の外観 (混合材サイディング、下見板張り) の写真
ダラスにある高級な中くらいなミッドセンチュリースタイルのおしゃれな家の外観 (混合材サイディング、下見板張り) の写真
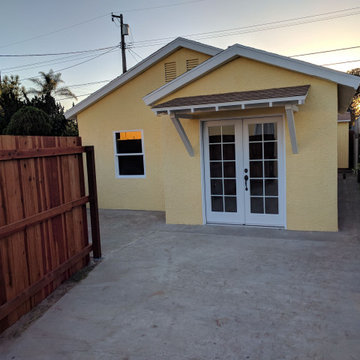
Garage conversion into ADU
ロサンゼルスにあるお手頃価格の中くらいなコンテンポラリースタイルのおしゃれな家の外観 (漆喰サイディング、黄色い外壁) の写真
ロサンゼルスにあるお手頃価格の中くらいなコンテンポラリースタイルのおしゃれな家の外観 (漆喰サイディング、黄色い外壁) の写真
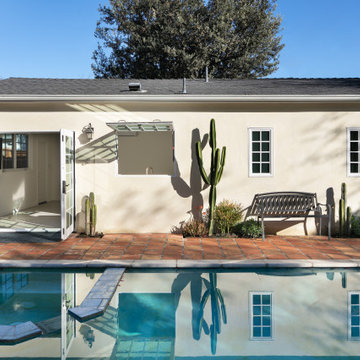
An ADU that will be mostly used as a pool house.
Large French doors with a good-sized awning window to act as a serving point from the interior kitchenette to the pool side.
A slick modern concrete floor finish interior is ready to withstand the heavy traffic of kids playing and dragging in water from the pool.
Vaulted ceilings with whitewashed cross beams provide a sensation of space.
An oversized shower with a good size vanity will make sure any guest staying over will be able to enjoy a comfort of a 5-star hotel.
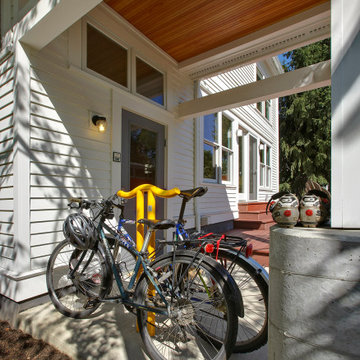
Whole-House Sustainable Remodel and addition. The client-oriented design also achieved USGBC LEED Platinum Certification- fifth in the nation, first in the state of Michigan. Reevaluating and prioritizing true space needs and rethinking the floor plan allowed us to eliminate the formal places of the home and instead integrate those that really mattered to the homeowner- such as a unique Bike Staging area/mud room!
中くらいな家の外観 (黄色い外壁) の写真
1

