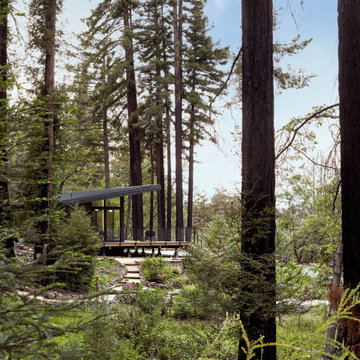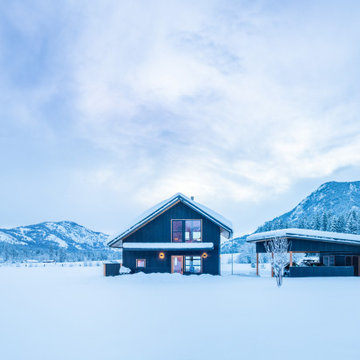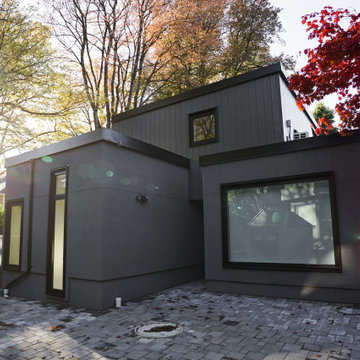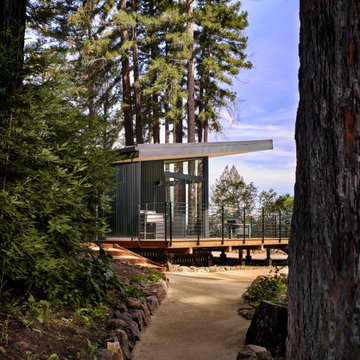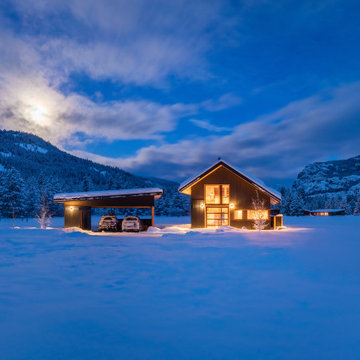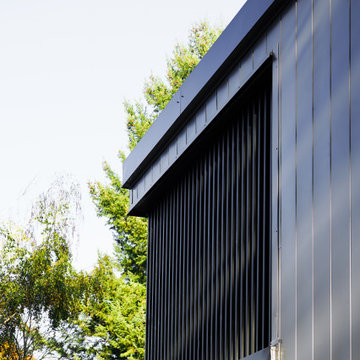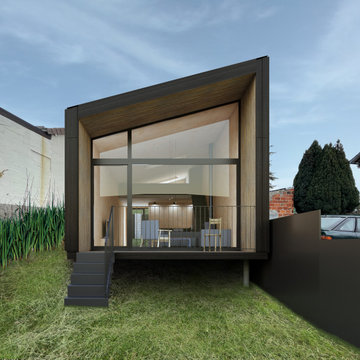家の外観の写真
絞り込み:
資材コスト
並び替え:今日の人気順
写真 1〜20 枚目(全 46 枚)
1/4

The Peak is a simple but not conventional cabin retreat design
It is the first model in a series of designs tailored for landowners, developers and anyone seeking a daring but simple approach for a cabin.
Up to 96 sqm Net (usable) area and 150 sqm gross floor area, ideal for short rental experiences.
Using a light gauge steel structural framing or a timber solution as well.
Featuring a kitchenette, dining, living, bedroom, two bathrooms and an inspiring attic at the top.

This sleek, pavilion-style building contains a trove of high-end features packed into 73m2.
他の地域にある小さなビーチスタイルのおしゃれな家の外観 (メタルサイディング) の写真
他の地域にある小さなビーチスタイルのおしゃれな家の外観 (メタルサイディング) の写真

Exterior of 400 SF ADU. This project boasts a large vaulted living area in a one bed / one bath design.
ADUs can be rented out for additional income, which can help homeowners offset the cost of their mortgage or other expenses.
ADUs can provide extra living space for family members, guests, or renters.
ADUs can increase the value of a home, making it a wise investment.
Spacehouse ADUs are designed to make the most of every square foot, so you can enjoy all the comforts of home in a smaller space.
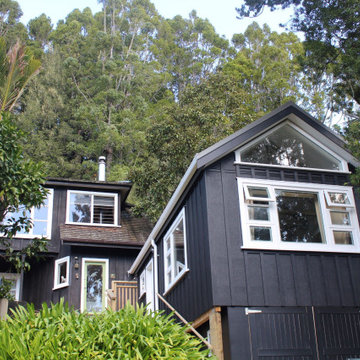
Ply and batten cladding stained to match the house, make the studio look as if it was always there.
他の地域にあるお手頃価格の小さなラスティックスタイルのおしゃれな家の外観の写真
他の地域にあるお手頃価格の小さなラスティックスタイルのおしゃれな家の外観の写真
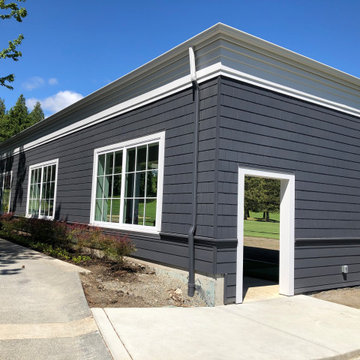
Shingles Hardie lap siding in OVER-LAKE GOLF & COUNTRY CLUB.
シアトルにあるお手頃価格の中くらいなコンテンポラリースタイルのおしゃれな家の外観 (ウッドシングル張り) の写真
シアトルにあるお手頃価格の中くらいなコンテンポラリースタイルのおしゃれな家の外観 (ウッドシングル張り) の写真
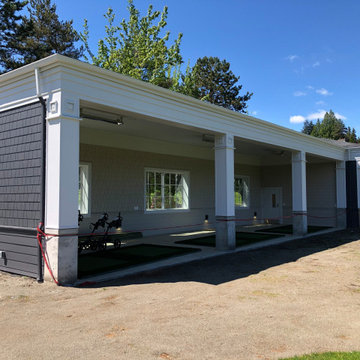
Shingles Hardie lap siding in OVER-LAKE GOLF & COUNTRY CLUB.
シアトルにあるお手頃価格の中くらいなコンテンポラリースタイルのおしゃれな家の外観 (ウッドシングル張り) の写真
シアトルにあるお手頃価格の中くらいなコンテンポラリースタイルのおしゃれな家の外観 (ウッドシングル張り) の写真
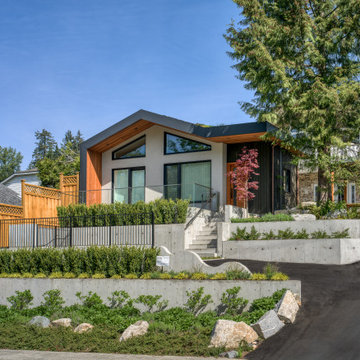
This west coast modern laneway home is designed at the front of our client’s property, utilizing a space that was lacking purpose. We worked with our clients to execute a design that provided additional living space for their evolving family.
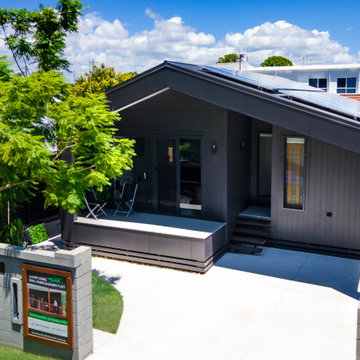
Exterior of our Base Camp design. A one-bedroom + study granny flat at Paradise Point QLD.
ゴールドコーストにある高級な中くらいなコンテンポラリースタイルのおしゃれな家の外観 (コンクリート繊維板サイディング、縦張り) の写真
ゴールドコーストにある高級な中くらいなコンテンポラリースタイルのおしゃれな家の外観 (コンクリート繊維板サイディング、縦張り) の写真
家の外観の写真
1

