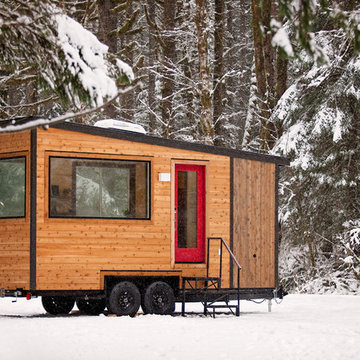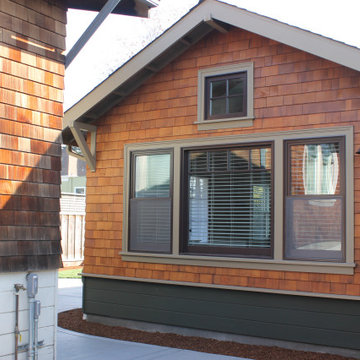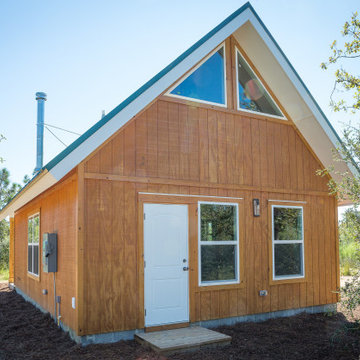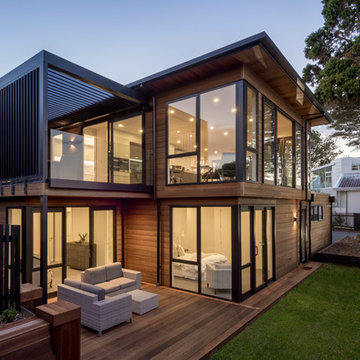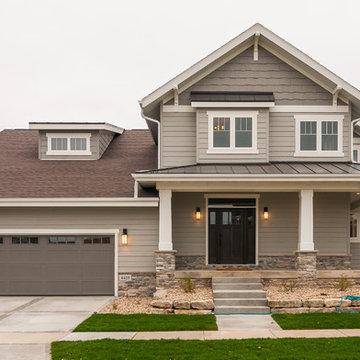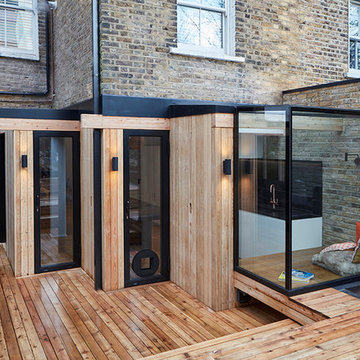ブラウンの家の外観 (タウンハウス) の写真
絞り込み:
資材コスト
並び替え:今日の人気順
写真 1〜20 枚目(全 96 枚)
1/5

The compact subdued cabin nestled under a lush second-growth forest overlooking Lake Rosegir. Built over an existing foundation, the new building is just over 800 square feet. Early design discussions focused on creating a compact, structure that was simple, unimposing, and efficient. Hidden in the foliage clad in dark stained cedar, the house welcomes light inside even on the grayest days. A deck sheltered under 100 yr old cedars is a perfect place to watch the water.
Project Team | Lindal Home
Architectural Designer | OTO Design
General Contractor | Love and sons
Photography | Patrick

Having just relocated to Cornwall, our homeowners Jo and Richard were eager to make the most of their beautiful, countryside surroundings. With a previously derelict outhouse on their property, they decided to transform this into a welcoming guest annex. Featuring natural materials and plenty of light, this barn conversion is complete with a patio from which to enjoy those stunning Cornish views.
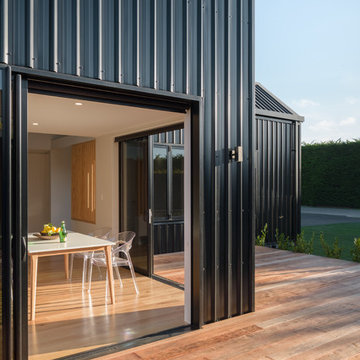
View of the dining area through to the timber screens that frame the staircase
クライストチャーチにある小さなビーチスタイルのおしゃれな家の外観 (タウンハウス) の写真
クライストチャーチにある小さなビーチスタイルのおしゃれな家の外観 (タウンハウス) の写真
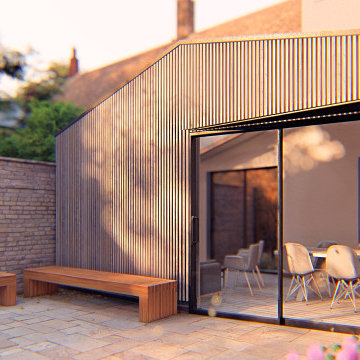
Exterior view from garden
ケントにある低価格の中くらいな北欧スタイルのおしゃれな家の外観 (タウンハウス、混合材屋根) の写真
ケントにある低価格の中くらいな北欧スタイルのおしゃれな家の外観 (タウンハウス、混合材屋根) の写真

River Cottage- Florida Cracker inspired, stretched 4 square cottage with loft
タンパにある低価格の小さなカントリー風のおしゃれな家の外観 (縦張り) の写真
タンパにある低価格の小さなカントリー風のおしゃれな家の外観 (縦張り) の写真
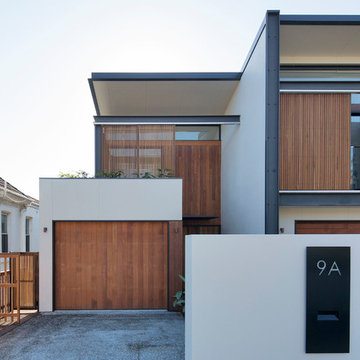
Simon Whitbread Photography
シドニーにあるラグジュアリーな中くらいなコンテンポラリースタイルのおしゃれな家の外観 (タウンハウス) の写真
シドニーにあるラグジュアリーな中くらいなコンテンポラリースタイルのおしゃれな家の外観 (タウンハウス) の写真
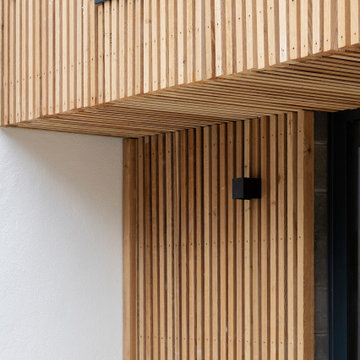
Timber cladding wraps the exterior of this family home.
ロンドンにあるコンテンポラリースタイルのおしゃれな家の外観 (タウンハウス) の写真
ロンドンにあるコンテンポラリースタイルのおしゃれな家の外観 (タウンハウス) の写真

La VILLA 01 se situe sur un site très atypique de 5m de large et de 100m de long. La maison se développe sur deux étages autour d'un patio central permettant d'apporter la lumière naturelle au cœur de l'habitat. Dessinée en séquences, l'ensemble des espaces servants (gaines réseaux, escaliers, WC, buanderies...) se concentre le long du mitoyen afin de libérer la perspective d'un bout à l'autre de la maison.
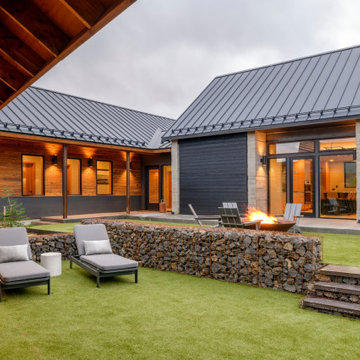
Project Overview:
This project is a vacation home for a family to enjoy the beauty of Swauk Prairie in Hidden Valley near Cle Elum, Kittitas County, Washington. It was a highly collaborative project between the owners, Syndicate Smith (Steve Booher lead), Mandy Callaway, and Merle Inc. The Pika-Pika exterior scope was pre-treated with a fire retardant for good measure due to being located in a high-fire zone on the east side of the Cascade mountain range, about 90 minutes east of Seattle.
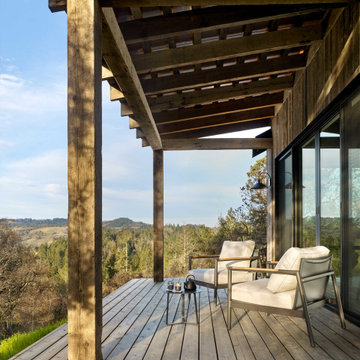
Bespoke guest cabin with rustic finishes and extreme attention to detail. Materials included reclaimed wood for flooring, beams and ceilings and exterior siding. Venetian plaster with custom iron fixtures throughout.
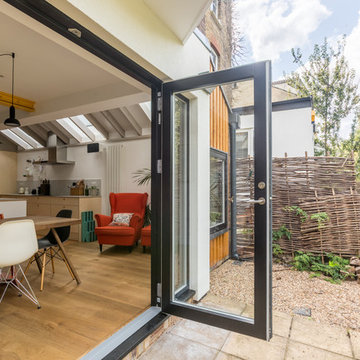
This clever, modest extension brings space and light into the rear half of the ground floor.
ロンドンにあるお手頃価格の中くらいなコンテンポラリースタイルのおしゃれな家の外観 (タウンハウス) の写真
ロンドンにあるお手頃価格の中くらいなコンテンポラリースタイルのおしゃれな家の外観 (タウンハウス) の写真

This handsome accessory dwelling unit is located in Eagle Rock, CA. The patio area is shaded by a natural wood pergola with laid stone and pebble flooring featuring beautiful outdoor lounge furniture for relaxation. The exterior features wood panel and stucco, decorative sconces and a small garden area. .
ブラウンの家の外観 (タウンハウス) の写真
1


