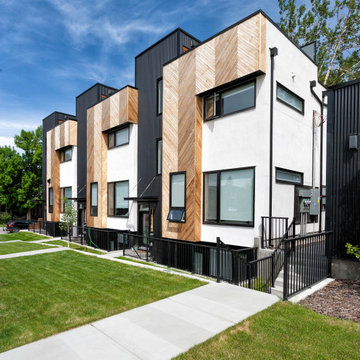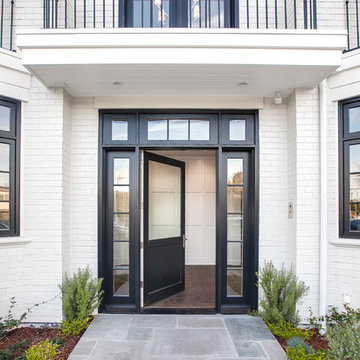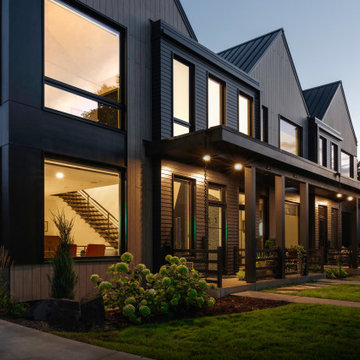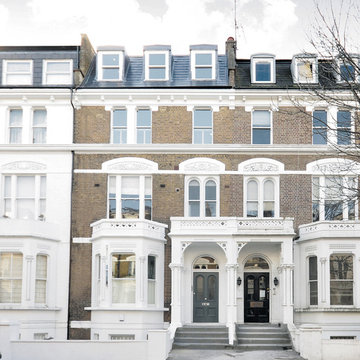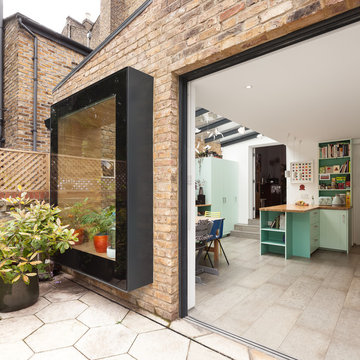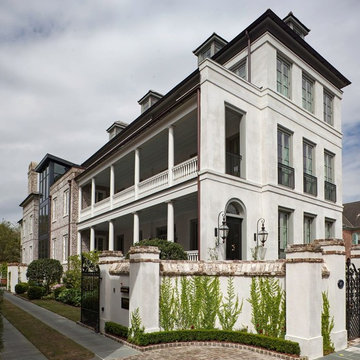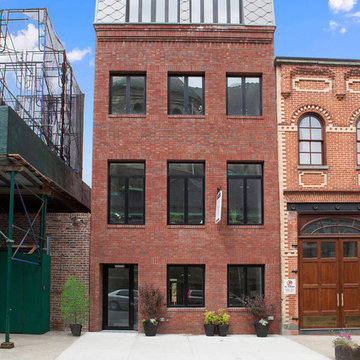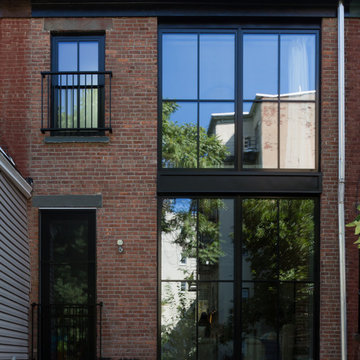ログハウス (タウンハウス、レンガサイディング、混合材サイディング) の写真
絞り込み:
資材コスト
並び替え:今日の人気順
写真 1〜20 枚目(全 2,090 枚)
1/5
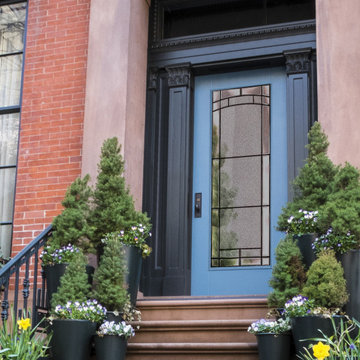
If you're living in the city, your front door is what makes you stand apart from everyone else. Stand out from the crowd and get yourself an upgraded front door.
Door: Belleville Smooth Door Full Lite with Element Glass - BLS-122-328-X
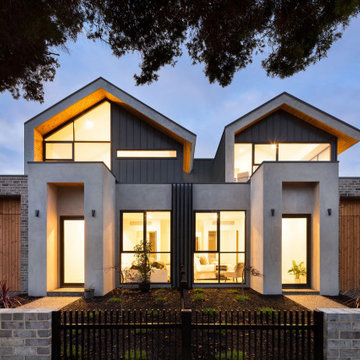
Two story townhouse with angles and a modern aesthetic with brick, render and metal cladding. Large black framed windows offer excellent indoor outdoor connection and a large courtyard terrace with pool face the yard.
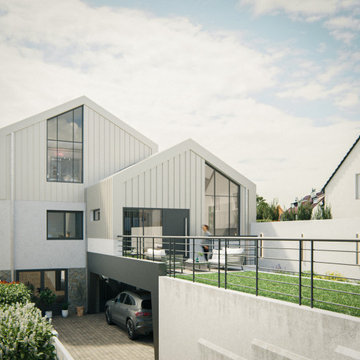
Réhabilitation et extension d'une maison individuelle.
他の地域にある高級なコンテンポラリースタイルのおしゃれな家の外観 (混合材サイディング、タウンハウス、混合材屋根) の写真
他の地域にある高級なコンテンポラリースタイルのおしゃれな家の外観 (混合材サイディング、タウンハウス、混合材屋根) の写真
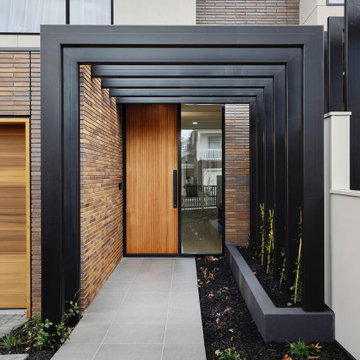
From the street front, the exterior palette creates a warm welcome for visitors and passers-by. Slimline Krause
Emperor bricks line the ground floor, while a sky-on rendered finish creates the look of a concrete panel on the second story, with a striking powder-coated steel arbour at the entry, finished with cedar timber accents on front and garage doors.
“The Krause bricks most definitely contributed to that warmth, and the developer was keen to use the slimline Krause Emperor bricks to create that point of difference. We had used Krause bricks before in Port Melbourne and loved the fact that they were Australian made, so we showed our client the bricks and he loved them straight away,” says Dana Meadows, Architect.

Renovation of an existing mews house, transforming it from a poorly planned out and finished property to a highly desirable residence that creates wellbeing for its occupants.
Wellstudio demolished the existing bedrooms on the first floor of the property to create a spacious new open plan kitchen living dining area which enables residents to relax together and connect.
Wellstudio inserted two new windows between the garage and the corridor on the ground floor and increased the glazed area of the garage door, opening up the space to bring in more natural light and thus allowing the garage to be used for a multitude of functions.
Wellstudio replanned the rest of the house to optimise the space, adding two new compact bathrooms and a utility room into the layout.
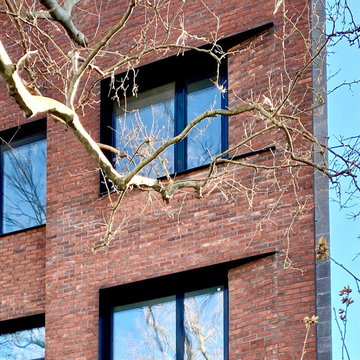
A new, ground-up attached house facing Cooper Park in Williamsburg Brooklyn. The site is in a row of small 1950s two-story, split-level brick townhouses, some of which have been modified and enlarged over the years and one of which was replaced by this building.
The exterior is intentionally subdued, reminiscent of the brick warehouse architecture that occupies much of the neighborhood. In contrast, the interior is bright, dynamic and highly-innovative. In a nod to the original house, nC2 opted to explore the idea of a new, urban version of the split-level home.
The house is organized around a stair oriented laterally at its center, which becomes a focal point for the free-flowing spaces that surround it. All of the main spaces of the house - entry hall, kitchen/dining area, living room, mezzanine and a tv room on the top floor - are open to each other and to the main stair. The split-level configuration serves to differentiate these spaces while maintaining the open quality of the house.
A four-story high mural by the artist Jerry Inscoe occupies one entire side of the building and creates a dialog with the architecture. Like the building itself, it can only be truly appreciated by moving through the spaces.
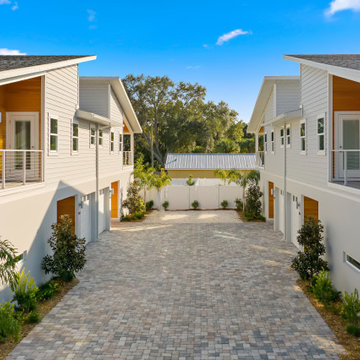
4 Luxury Modern Townhomes built for a real estate investor.
タンパにある高級な中くらいなビーチスタイルのおしゃれな家の外観 (混合材サイディング、タウンハウス) の写真
タンパにある高級な中くらいなビーチスタイルのおしゃれな家の外観 (混合材サイディング、タウンハウス) の写真
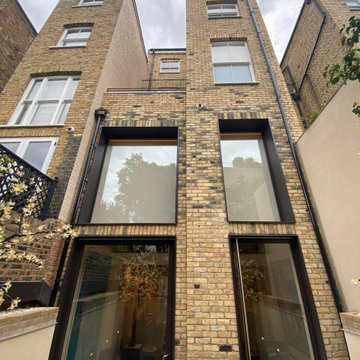
in this picture you can see a high level IP CCTV camera and an IP Integrated motion and lux sensor. these are both used for accurate motion detection with tripwire detection set up on the camera which gives less false alarms than standard motion detection. Accuracy is enhanced with the use of the standalone motion sensor. the lux sensor is used to lower and raise the blinds based on sun position and temperature.
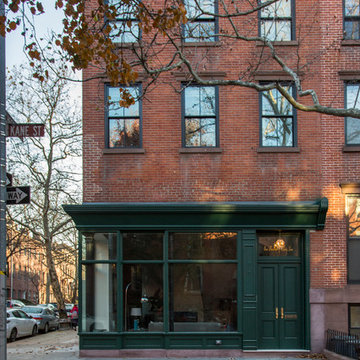
When this former butcher shop became available for sale in 2012, the new owner saw an opportunity to restore the property, aiming to convert it into a beautiful townhome incorporating modern amenities and industrial finishes with an eye toward historic preservation. A key factor in that preservation was not only retaining the home's architectural storefront windows, a requirement due to the location within a Historic District, but also their careful repair and restoration.
An ARDA for Renovation Design goes to
Dixon Projects
Design: Dixon Projects
From: New York, New York
ログハウス (タウンハウス、レンガサイディング、混合材サイディング) の写真
1


