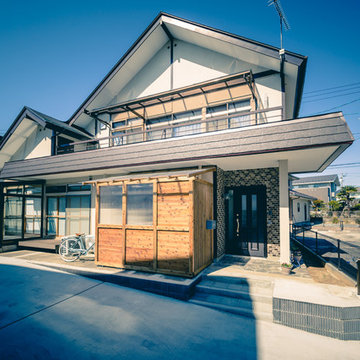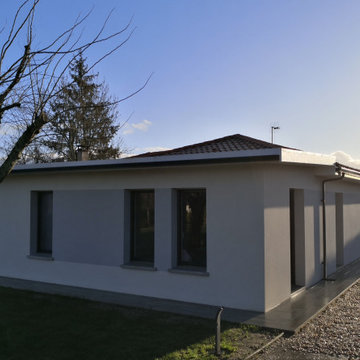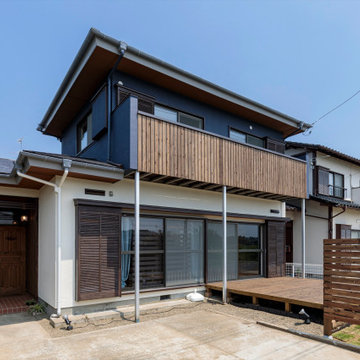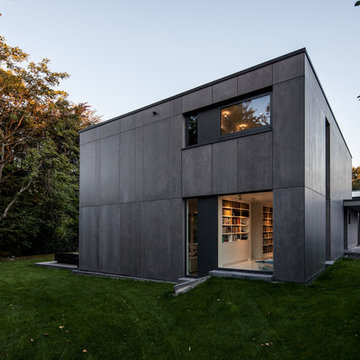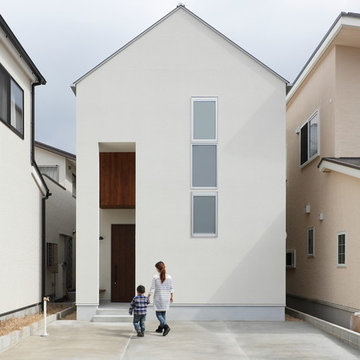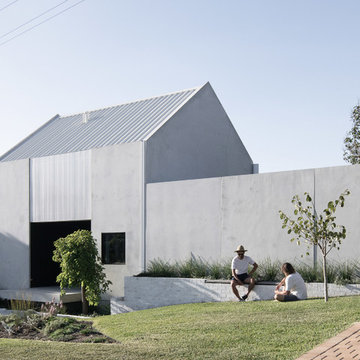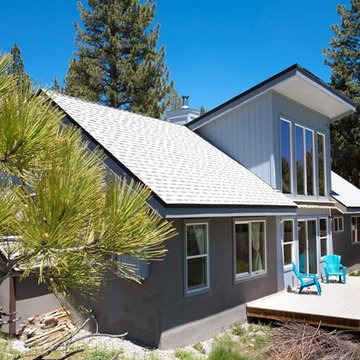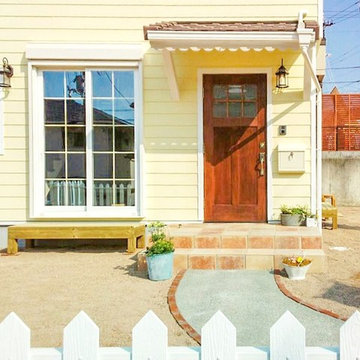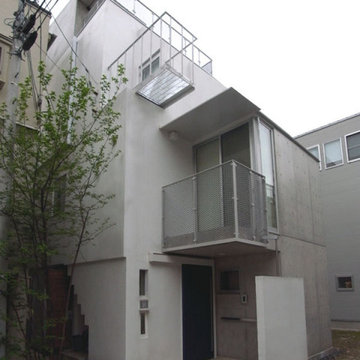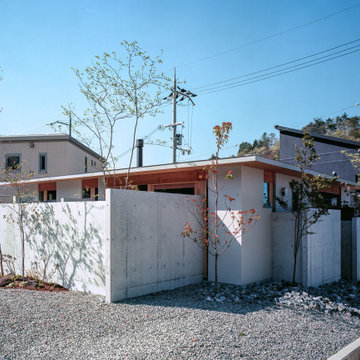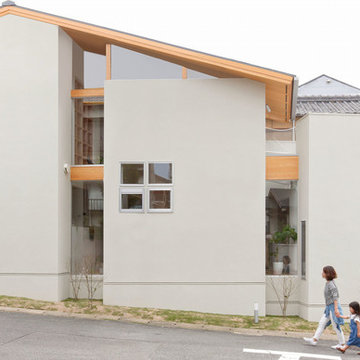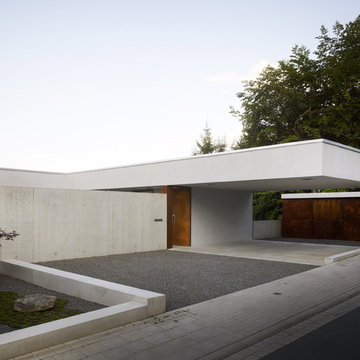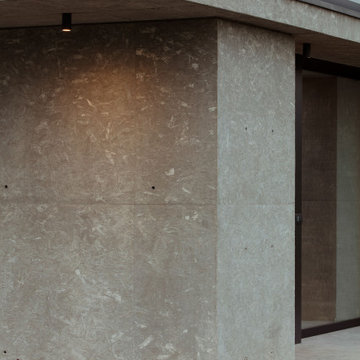小さな一戸建ての家 (コンクリートサイディング) の写真
絞り込み:
資材コスト
並び替え:今日の人気順
写真 41〜60 枚目(全 155 枚)
1/4
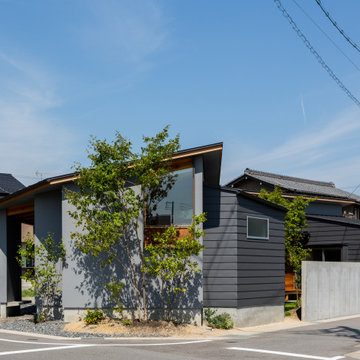
重心を低くしつらえた地に近い暮らし、角地に建つ平屋の住まいです。建物とコンクロートの塀で庭を囲むセミコートハウス 。モルタル下地の塗り壁とガルバリウム鋼板横張の仕上げ。
名古屋にあるお手頃価格の小さな北欧スタイルのおしゃれな家の外観 (コンクリートサイディング) の写真
名古屋にあるお手頃価格の小さな北欧スタイルのおしゃれな家の外観 (コンクリートサイディング) の写真
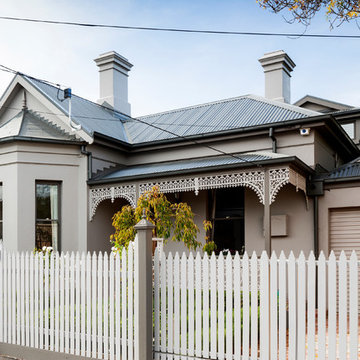
This rendered brick home underwent a major ground floor extension to the back of the property.
The owners wanted to restore their Grand Period home giving it the prestigious look it once had; while keeping many of its original features intact.
The second part of the brief was to revitalise and expand their home to cater for a rapidly growing family and its modern needs.
The result – a six bedroom family home that can once again stand proud and be admired for the next 100 years.

狭小敷地の2世帯住宅
Photo by 大島勝寛
南側外観
コンクリート打放しで建てた建売住宅の建て替え
大阪にある小さなモダンスタイルのおしゃれな家の外観 (コンクリートサイディング) の写真
大阪にある小さなモダンスタイルのおしゃれな家の外観 (コンクリートサイディング) の写真
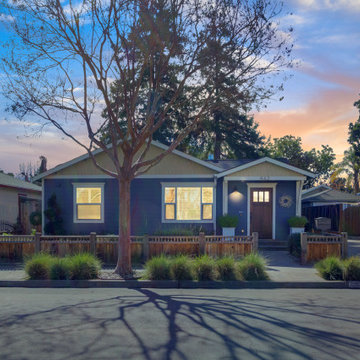
New ront Entry Addition to match existing gable end
サンフランシスコにある高級な小さなトラディショナルスタイルのおしゃれな家の外観 (コンクリートサイディング) の写真
サンフランシスコにある高級な小さなトラディショナルスタイルのおしゃれな家の外観 (コンクリートサイディング) の写真
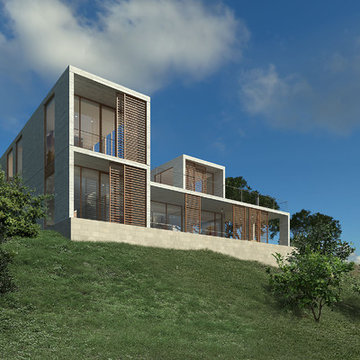
The house is located on a hillside overlooking the Colorado River and mountains beyond. It is designed for a young couple with two children, and grandparents who come to visit and stay for certain period of time.
The house consists of a L shaped two-story volume connected by a one-story base. A courtyard with a reflection pool is located in the heart of the house, bringing daylight and fresh air into the surrounding rooms. The main living areas are positioned on the south end and open up for sunlight and uninterrupted views out to the mountains. Outside the dining and living rooms is a covered terrace with a fire place on one end, a place to get directly connected with natural surroundings.
Wood screens are located at along windows and the terrace facing south, the screens can move to different positions to block unwanted sun light at different time of the day. The house is mainly made of concrete with large glass windows and sliding doors that bring in daylight and permit natural ventilation.
The design intends to create a structure that people can perceive and appreciate both the “raw” nature outside the house: the mountain, the river and the trees, and also the “abstract” natural phenomena filtered through the structure, such as the reflection pool, the sound of rain water dropping into the pool, the light and shadow play by the sun penetrating through the windows, and the wind flowing through the space.
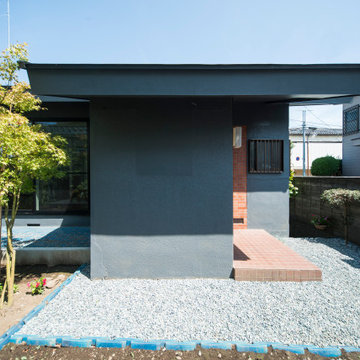
玄関外観。既存建物の仕上げを残したレンガ壁が、入口を暗示している
東京都下にある小さなコンテンポラリースタイルのおしゃれな家の外観 (コンクリートサイディング) の写真
東京都下にある小さなコンテンポラリースタイルのおしゃれな家の外観 (コンクリートサイディング) の写真
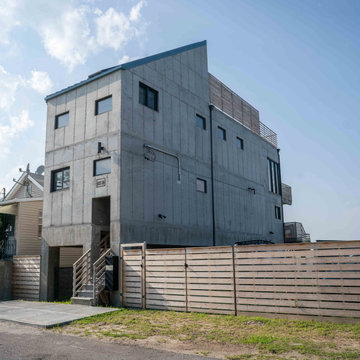
This is a concrete house in the Far Rockaway area of New York City. This house is built near the water and is within the flood zone. the house is elevated on concrete columns and the entire house is built out of poured in place concrete. Concrete was chosen as the material for durability and it's structural value and to have a more modern and industrial feel.
小さな一戸建ての家 (コンクリートサイディング) の写真
3
