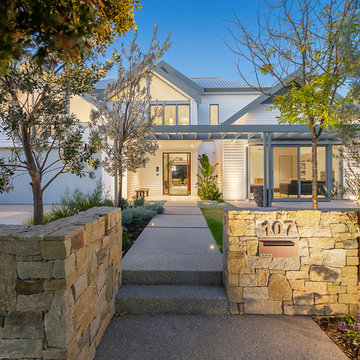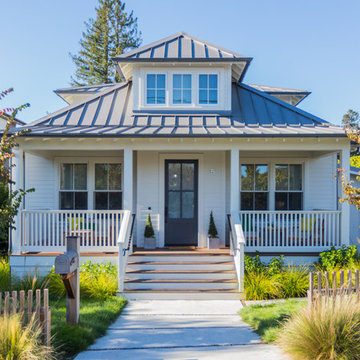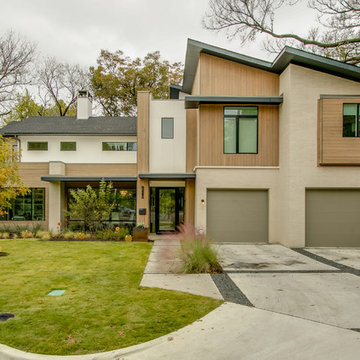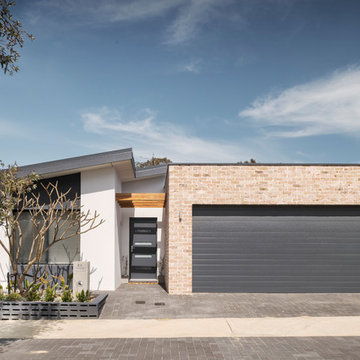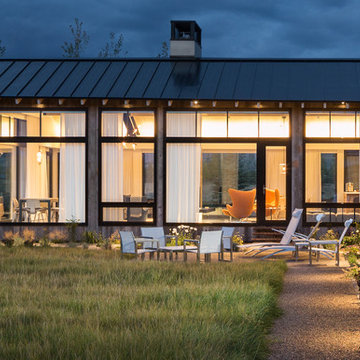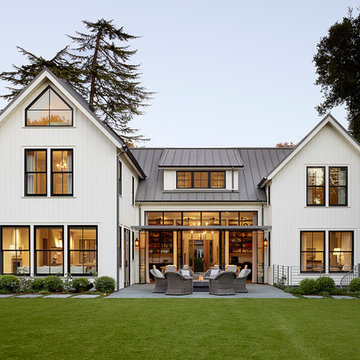家の外観の写真
絞り込み:
資材コスト
並び替え:今日の人気順
写真 21〜40 枚目(全 124,266 枚)
1/4

Working with an award winning home design firm, this home was conceptualized and planned out with the utmost in attention to detail. Unique architectural elements abound, with the most prominent being the curved window set with extended roof overhang that looks a bit like a watch tower. Painting that feature a dark color, ensured that it remained noticeable without overtaking the front facade.
Extensive cedar was used to add a bit of rustic charm to the home, and warm up the exterior. All cedar is stained in Benjamin Moore Hidden Valley. If you look at each side of the highest gable, you will see two cedar beams flaring out. This was such a small detail, but well worth the cost for a crane and many men to lift and secure them in place at 30 feet in height.
Many have asked the guys at Pike what the style of this home is, and neither them nor the architects have a set answer. Pike Properties feels it blends many architectural styles into one unique home. If we had to call it something though, it would be Modern English Country.
Main Body Paint- Benjamin Moore Olympic Mountains
Dark Accent Paint- Benjamin Moore Kendall Charcoal
Gas Lantern- St. James lighting Montrose Large ( https://www.stjameslighting.com/project/montrose/)
Shingles- CertainTeed Landmark Pewter ( https://www.certainteed.com/residential-roofing/products/landmark/)

Beautiful Cherry HIlls Farm house, with Pool house. A mixture of reclaimed wood, full bed masonry, Steel Ibeams, and a Standing Seam roof accented by a beautiful hot tub and pool

Named one the 10 most Beautiful Houses in Dallas
ダラスにあるラグジュアリーなビーチスタイルのおしゃれな家の外観 (ウッドシングル張り) の写真
ダラスにあるラグジュアリーなビーチスタイルのおしゃれな家の外観 (ウッドシングル張り) の写真

This tropical modern coastal Tiny Home is built on a trailer and is 8x24x14 feet. The blue exterior paint color is called cabana blue. The large circular window is quite the statement focal point for this how adding a ton of curb appeal. The round window is actually two round half-moon windows stuck together to form a circle. There is an indoor bar between the two windows to make the space more interactive and useful- important in a tiny home. There is also another interactive pass-through bar window on the deck leading to the kitchen making it essentially a wet bar. This window is mirrored with a second on the other side of the kitchen and the are actually repurposed french doors turned sideways. Even the front door is glass allowing for the maximum amount of light to brighten up this tiny home and make it feel spacious and open. This tiny home features a unique architectural design with curved ceiling beams and roofing, high vaulted ceilings, a tiled in shower with a skylight that points out over the tongue of the trailer saving space in the bathroom, and of course, the large bump-out circle window and awning window that provides dining spaces.

The front facade is composed of bricks, shiplap timber cladding and James Hardie Scyon Axon cladding, painted in Dulux Blackwood Bay.
Photography: Tess Kelly

This gorgeous modern farmhouse features hardie board board and batten siding with stunning black framed Pella windows. The soffit lighting accents each gable perfectly and creates the perfect farmhouse.

Photo Credit: David Cannon; Design: Michelle Mentzer
Instagram: @newriverbuildingco
アトランタにある中くらいなカントリー風のおしゃれな家の外観 (混合材サイディング) の写真
アトランタにある中くらいなカントリー風のおしゃれな家の外観 (混合材サイディング) の写真

Step inside this rare & magnificent new construction French Quarter home filled with historic style and contemporary ease & elegance.
Set within Maison Du Parc, this community offers the perfect blend of old and new with the combination of completely renovated historic structures and brand new ground up construction. This seamless integration of traditional New Orleans design with modern luxury creates an exclusive retreat within the cherished New Orleans Vieux Carre. Take the tour! http://ow.ly/ClEZ30nBGOX
Featured Lanterns: http://ow.ly/hEVD30nBGyX | http://ow.ly/DGH330nBGEe

This state-of-the-art residence in Chicago presents a timeless front facade of limestone accents, lime-washed brick and a standing seam metal roof. As the building program leads from a classic entry to the rear terrace, the materials and details open the interiors to direct natural light and highly landscaped indoor-outdoor living spaces. The formal approach transitions into an open, contemporary experience.
家の外観の写真
2



