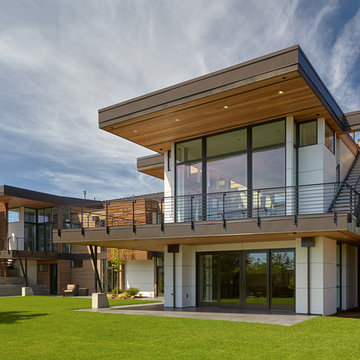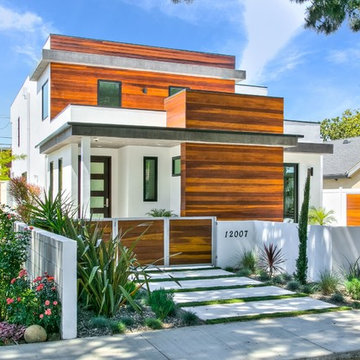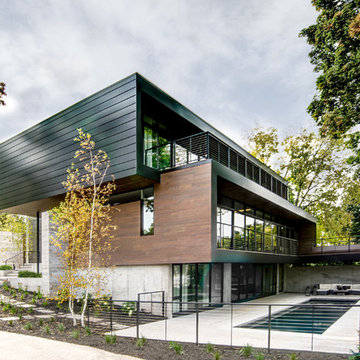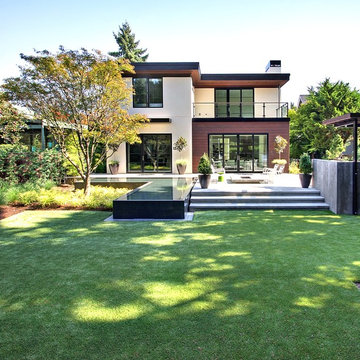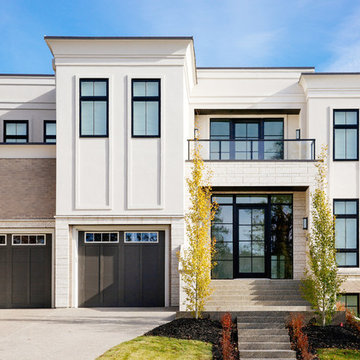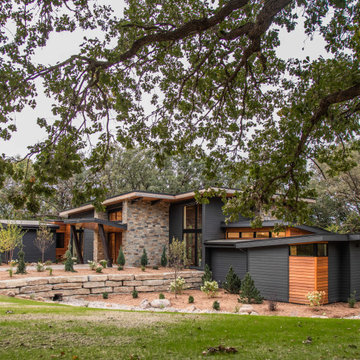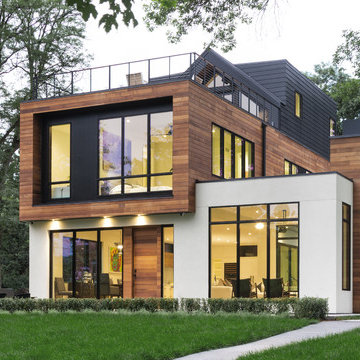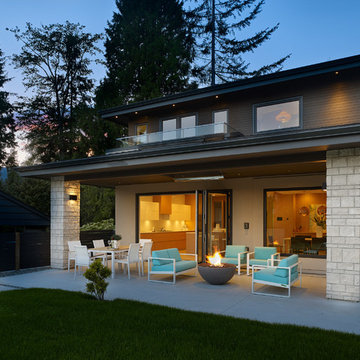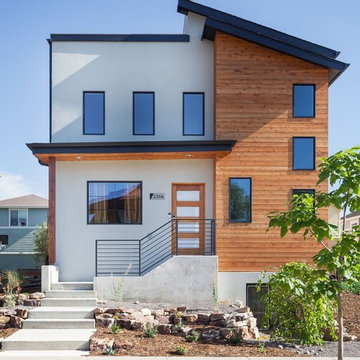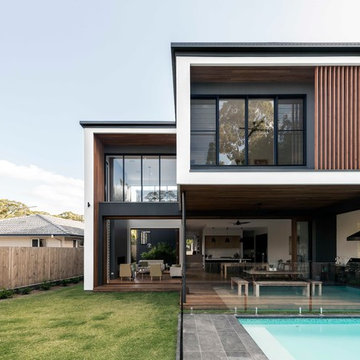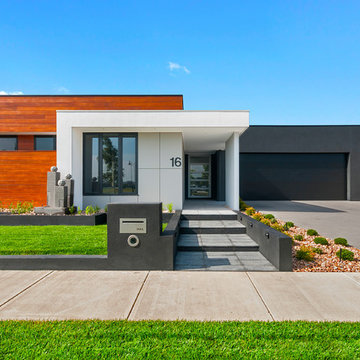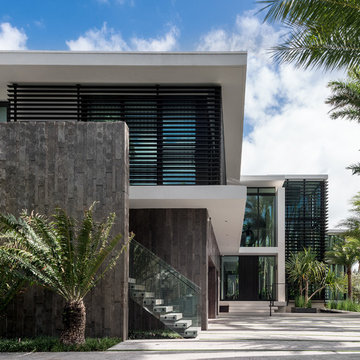家の外観 (混合材サイディング) の写真
並び替え:今日の人気順
写真 101〜120 枚目(全 5,816 枚)
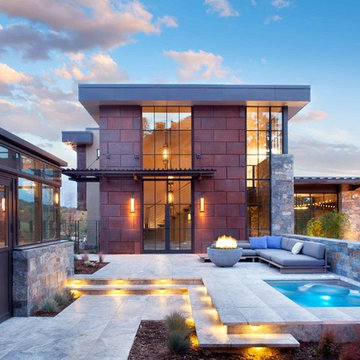
Vertical Arts Architecture II Gibeon Photography
他の地域にあるコンテンポラリースタイルのおしゃれな家の外観 (混合材サイディング) の写真
他の地域にあるコンテンポラリースタイルのおしゃれな家の外観 (混合材サイディング) の写真
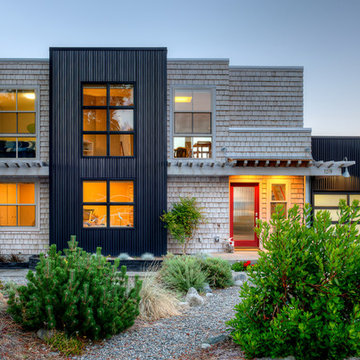
Photography by Lucas Henning.
シアトルにあるお手頃価格の中くらいなコンテンポラリースタイルのおしゃれな家の外観 (混合材サイディング) の写真
シアトルにあるお手頃価格の中くらいなコンテンポラリースタイルのおしゃれな家の外観 (混合材サイディング) の写真
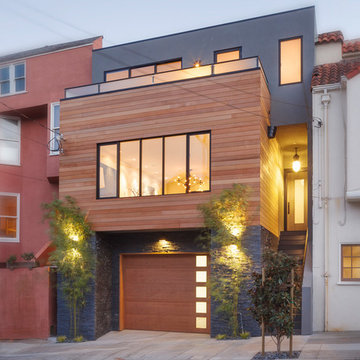
サンフランシスコにある中くらいなコンテンポラリースタイルのおしゃれな家の外観 (混合材サイディング、マルチカラーの外壁) の写真

The front door is rotated off-axis from the entry catwalk. Two-story tall board-formed concrete walls are emphasized with windows extending across both floors. Exterior lights and fire sprinklers are built into the eaves.
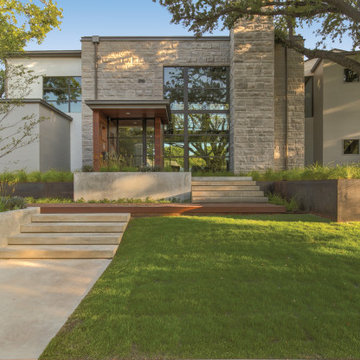
The front of the home is terraced by the use of steel retainers, and an Ipe boardwalk complements the entry transitioning two sets of cantilevered concrete steps. A river birch tree perches at its terminus. Ascending the front walkway, visitors are greeted by textural plantings that interplay with sunlight harmonizing the natural materials utilized on the home’s exterior.
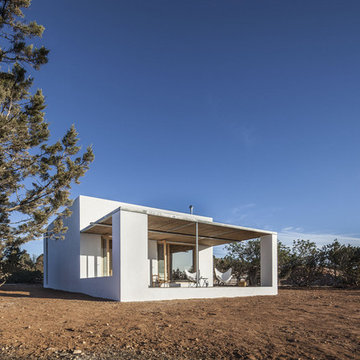
Can Xomeu Rita es una pequeña vivienda que toma el nombre de la finca tradicional del interior de la isla de Formentera donde se emplaza. Su ubicación en el territorio responde a un claro libre de vegetación cercano al campo de trigo y avena existente en la parcela, donde la alineación con las trazas de los muros de piedra seca existentes coincide con la buena orientación hacia el Sur así como con un área adecuada para recuperar el agua de lluvia en un aljibe.
La sencillez del programa se refleja en la planta mediante tres franjas que van desde la parte más pública orientada al Sur con el acceso y las mejores visuales desde el porche ligero, hasta la zona de noche en la parte norte donde los dormitorios se abren hacia levante y poniente. En la franja central queda un espacio diáfano de relación, cocina y comedor.
El diseño bioclimático de la vivienda se fundamenta en el hecho de aprovechar la ventilación cruzada en el interior para garantizar un ambiente fresco durante los meses de verano, gracias a haber analizado los vientos dominantes. Del mismo modo la profundidad del porche se ha dimensionado para que permita los aportes de radiación solar en el interior durante el invierno y, en cambio, genere sombra y frescor en la temporada estival.
El bajo presupuesto con que contaba la intervención se manifiesta también en la tectónica del edificio, que muestra sinceramente cómo ha sido construido. Termoarcilla, madera de pino, piedra caliza y morteros de cal permanecen vistos como acabados conformando soluciones constructivas transpirables que aportan más calidez, confort y salud al hogar.
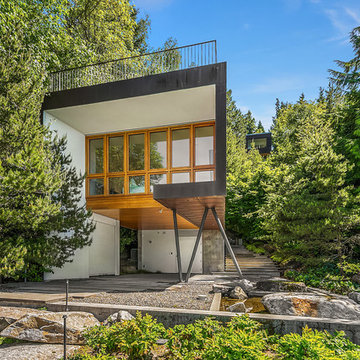
The modern architecture of the lakefront home with floor to ceiling windows and boxy frame.
シアトルにあるビーチスタイルのおしゃれな家の外観 (混合材サイディング、マルチカラーの外壁) の写真
シアトルにあるビーチスタイルのおしゃれな家の外観 (混合材サイディング、マルチカラーの外壁) の写真
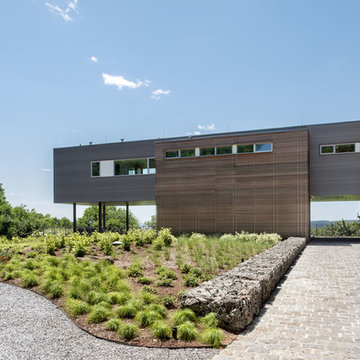
Photography by Emily Andrews
ニューヨークにあるコンテンポラリースタイルのおしゃれな家の外観 (混合材サイディング、マルチカラーの外壁) の写真
ニューヨークにあるコンテンポラリースタイルのおしゃれな家の外観 (混合材サイディング、マルチカラーの外壁) の写真
家の外観 (混合材サイディング) の写真
6
