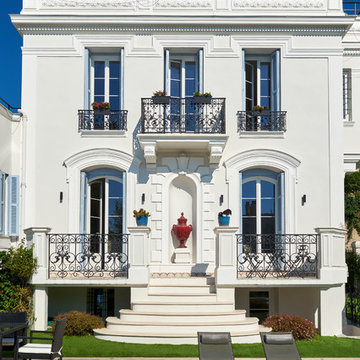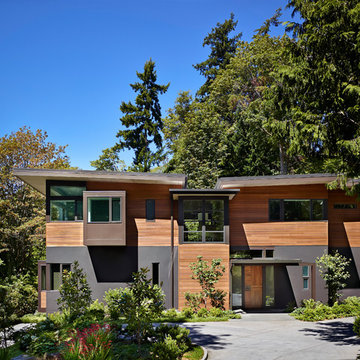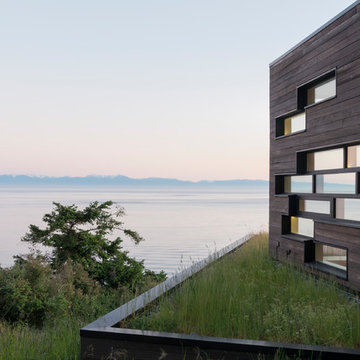家の外観 (緑化屋根) の写真
絞り込み:
資材コスト
並び替え:今日の人気順
写真 1〜20 枚目(全 345 枚)
1/5
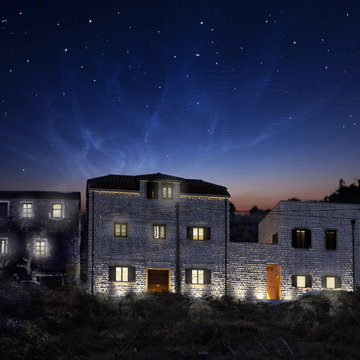
Front elevation with night illuminations, rocky hillside of the peninsula behind.
オックスフォードシャーにある地中海スタイルのおしゃれな家の外観 (石材サイディング、緑化屋根) の写真
オックスフォードシャーにある地中海スタイルのおしゃれな家の外観 (石材サイディング、緑化屋根) の写真

Brian Thomas Jones, Alex Zarour
ロサンゼルスにある中くらいなコンテンポラリースタイルのおしゃれな家の外観 (コンクリート繊維板サイディング、緑化屋根) の写真
ロサンゼルスにある中くらいなコンテンポラリースタイルのおしゃれな家の外観 (コンクリート繊維板サイディング、緑化屋根) の写真

Stapelung der Funktionen so weit dies durch den Bebauungsplan möglich war. OG2 mit privatem Freiraum vom Schlafzimmer aus und Blick aufs Elbtal
Material EG - Polycarbonatfassade
Material OG - Putzfassade
Material DG - Holz
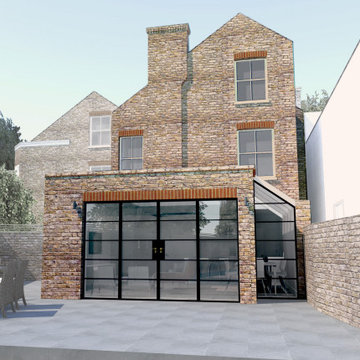
Visual of rear of property showing ground floor extension
ロンドンにある高級なコンテンポラリースタイルのおしゃれな家の外観 (レンガサイディング、緑化屋根) の写真
ロンドンにある高級なコンテンポラリースタイルのおしゃれな家の外観 (レンガサイディング、緑化屋根) の写真

At roughly 1,600 sq.ft. of existing living space, this modest 1971 split level home was too small for the family living there and in need of updating. Modifications to the existing roof line, adding a half 2nd level, and adding a new entry effected an overall change in building form. New finishes inside and out complete the alterations, creating a fresh new look. The sloping site drops away to the east, resulting in incredible views from all levels. From the clean, crisp interior spaces expansive glazing frames the VISTA.
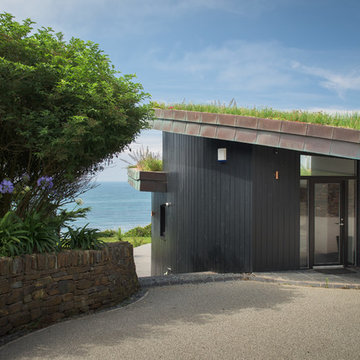
Sustainable Build Cornwall, Architects Cornwall
Photography by: Unique Home Stays © www.uniquehomestays.com
コーンウォールにあるラグジュアリーなコンテンポラリースタイルのおしゃれな家の外観 (緑化屋根) の写真
コーンウォールにあるラグジュアリーなコンテンポラリースタイルのおしゃれな家の外観 (緑化屋根) の写真
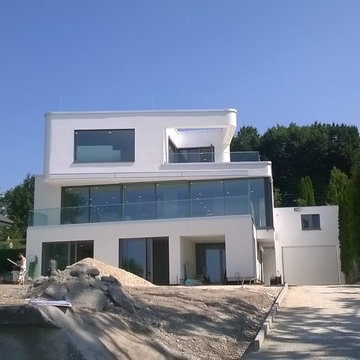
シュトゥットガルトにあるラグジュアリーな中くらいな地中海スタイルのおしゃれな家の外観 (漆喰サイディング、緑化屋根) の写真

Vivienda unifamiliar entre medianeras en Badalona.
バルセロナにある高級な中くらいなインダストリアルスタイルのおしゃれな家の外観 (コンクリートサイディング、緑化屋根) の写真
バルセロナにある高級な中くらいなインダストリアルスタイルのおしゃれな家の外観 (コンクリートサイディング、緑化屋根) の写真
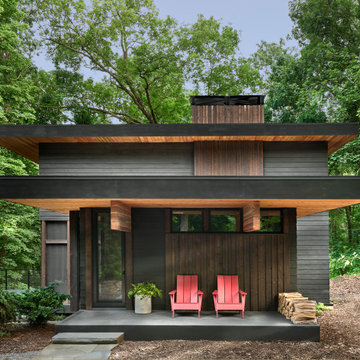
The low slung roof at the entry makes the spaces within that much more open and expansive.
シカゴにある高級な中くらいなラスティックスタイルのおしゃれな家の外観 (コンクリート繊維板サイディング、緑化屋根) の写真
シカゴにある高級な中くらいなラスティックスタイルのおしゃれな家の外観 (コンクリート繊維板サイディング、緑化屋根) の写真
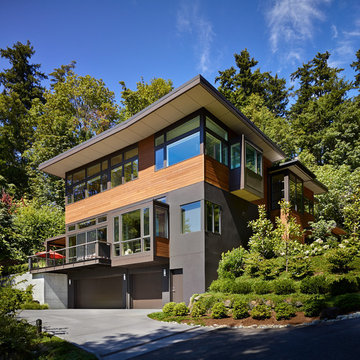
Benjamin Benschneider
シアトルにあるラグジュアリーなコンテンポラリースタイルのおしゃれな家の外観 (混合材サイディング、マルチカラーの外壁、緑化屋根) の写真
シアトルにあるラグジュアリーなコンテンポラリースタイルのおしゃれな家の外観 (混合材サイディング、マルチカラーの外壁、緑化屋根) の写真
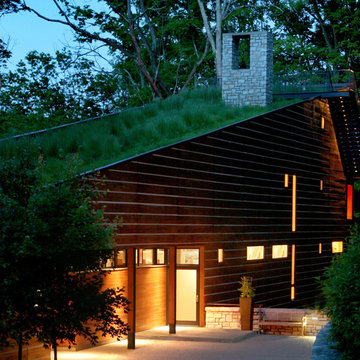
Taking its cues from both persona and place, this residence seeks to reconcile a difficult, walnut-wooded site with the late client’s desire to live in a log home in the woods. The residence was conceived as a 24 ft x 150 ft linear bar rising into the trees from northwest to southeast. Positioned according to subdivision covenants, the structure bridges 40 ft across an existing intermittent creek, thereby preserving the natural drainage patterns and habitat. The residence’s long and narrow massing allowed many of the trees to remain, enabling the client to live in a wooded environment. A requested pool “grotto” and porte cochere complete the site interventions. The structure’s section rises successively up a cascading stair to culminate in a glass-enclosed meditative space (known lovingly as the “bird feeder”), providing access to the grass roof via an exterior stair. The walnut trees, cleared from the site during construction, were locally milled and returned to the residence as hardwood flooring.
Photo Credit: Eric Williams (Sophisticated Living magazine)
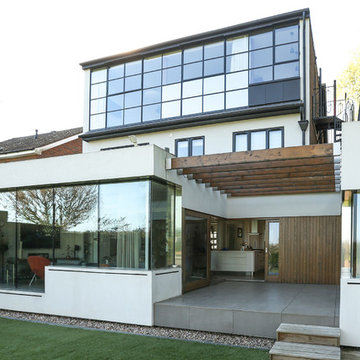
Photography by Alex Maguire Photography
This house had been re built over the past 12 years. We were asked to redesign the attic to create a new master bedroom with a bathroom and a walk in wardrobe.
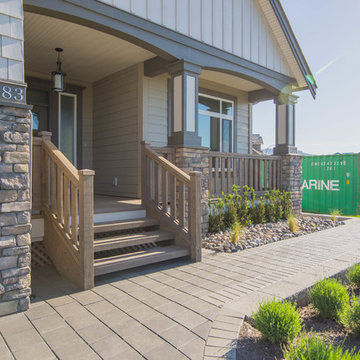
Photos by Sapphire Creative
バンクーバーにあるコンテンポラリースタイルのおしゃれな家の外観 (コンクリート繊維板サイディング、マルチカラーの外壁、緑化屋根) の写真
バンクーバーにあるコンテンポラリースタイルのおしゃれな家の外観 (コンクリート繊維板サイディング、マルチカラーの外壁、緑化屋根) の写真
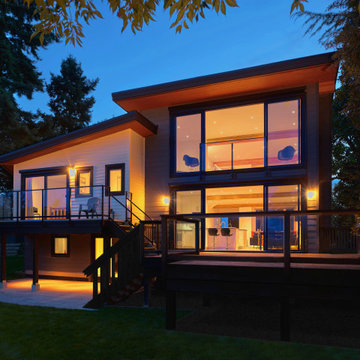
At roughly 1,600 sq.ft. of existing living space, this modest 1971 split level home was too small for the family living there and in need of updating. Modifications to the existing roof line, adding a half 2nd level, and adding a new entry effected an overall change in building form. New finishes inside and out complete the alterations, creating a fresh new look. The sloping site drops away to the east, resulting in incredible views from all levels. From the clean, crisp interior spaces expansive glazing frames the VISTA.
家の外観 (緑化屋根) の写真
1

