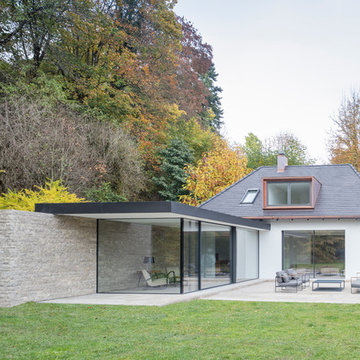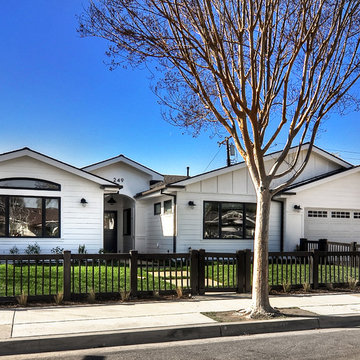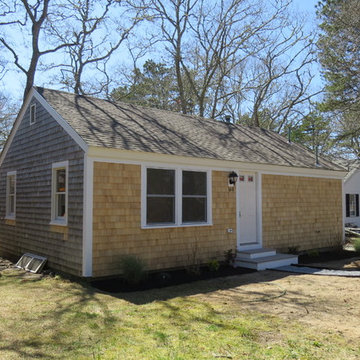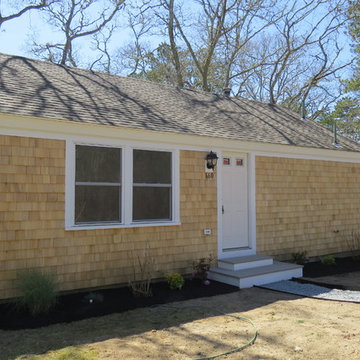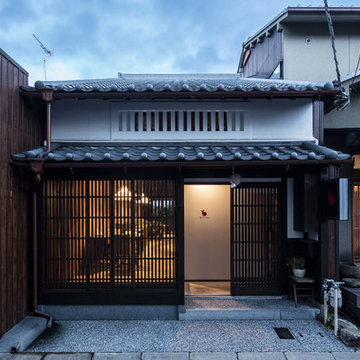小さな家の外観の写真
絞り込み:
資材コスト
並び替え:今日の人気順
写真 1〜20 枚目(全 4,373 枚)
1/5
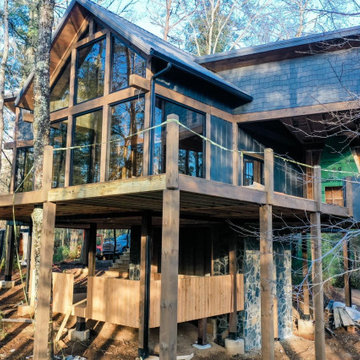
Nestled in the heart of the picturesque North Georgia Mountains, the Cherry Log tree houses are a stunning example of modern rustic architecture. Designed by James Knight of Reynard Custom Homes, these two tree houses exude an air of natural charm, featuring bark siding that blends seamlessly with the surrounding forest.
At first glance, one cannot help but be drawn to the thick metal rebar railing that frames the exterior of the tree houses, creating a unique and inviting look. The semi-attached sauna tower adds a touch of luxury to the rustic retreat, offering a perfect space for relaxation and rejuvenation after a long day exploring the surrounding wilderness.
Inside, the tree houses boast two spacious bedrooms and two beautifully appointed bathrooms, providing the perfect space for families or groups of friends. The loft above the kitchen offers additional sleeping space, making it the ideal spot for a cozy evening spent with loved ones.
As you step outside onto the deck, the stunning views of the mountains and lake take your breath away. The perfect spot to enjoy a morning coffee or an evening glass of wine, the deck provides a serene and tranquil space to soak up the natural beauty that surrounds you.
Overall, the Cherry Log tree houses are a perfect blend of modern luxury and rustic charm, providing a unique and unforgettable experience in the heart of the North Georgia Mountains.

Custom cottage in coastal village of Southport NC. Easy single floor living with 3 bedrooms, 2 baths, open living spaces, outdoor breezeway and screened porch.

This is the renovated design which highlights the vaulted ceiling that projects through to the exterior.
シカゴにある高級な小さなミッドセンチュリースタイルのおしゃれな家の外観 (コンクリート繊維板サイディング、下見板張り) の写真
シカゴにある高級な小さなミッドセンチュリースタイルのおしゃれな家の外観 (コンクリート繊維板サイディング、下見板張り) の写真

Built by Neverstop Group + Photograph by Caitlin Mills +
Styling by Natalie James
メルボルンにあるお手頃価格の小さなコンテンポラリースタイルのおしゃれな家の外観 (混合材屋根) の写真
メルボルンにあるお手頃価格の小さなコンテンポラリースタイルのおしゃれな家の外観 (混合材屋根) の写真

Ranch style house with white brick exterior, black shutters, grey shingle roof, natural stone walkway, and natural wood front door. Jennifer Vera Photography.
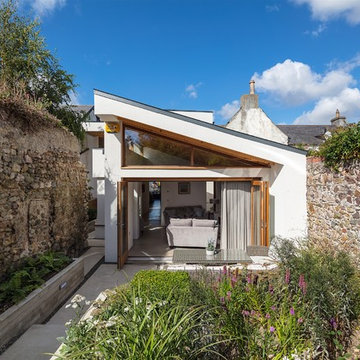
Richard Hatch Photography
他の地域にある小さなコンテンポラリースタイルのおしゃれな家の外観 (漆喰サイディング) の写真
他の地域にある小さなコンテンポラリースタイルのおしゃれな家の外観 (漆喰サイディング) の写真

Home built by JMA (Jim Murphy and Associates). Architecture design by Backen Gillam & Kroeger Architects. Interior design by Frank Van Durem. Photo credit: Tim Maloney, Technical Imagery Studios.
Set amongst the oak trees, with a peaceful view of the valley, this contemporary art studio/office is new construction featuring cedar siding and Ipé wood decking inside and out.

This award-winning and intimate cottage was rebuilt on the site of a deteriorating outbuilding. Doubling as a custom jewelry studio and guest retreat, the cottage’s timeless design was inspired by old National Parks rough-stone shelters that the owners had fallen in love with. A single living space boasts custom built-ins for jewelry work, a Murphy bed for overnight guests, and a stone fireplace for warmth and relaxation. A cozy loft nestles behind rustic timber trusses above. Expansive sliding glass doors open to an outdoor living terrace overlooking a serene wooded meadow.
Photos by: Emily Minton Redfield
小さな家の外観の写真
1


