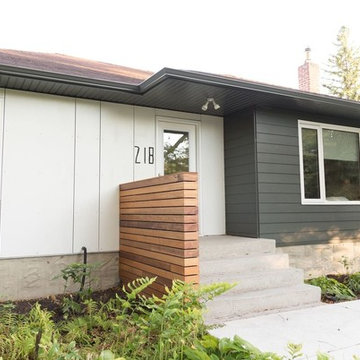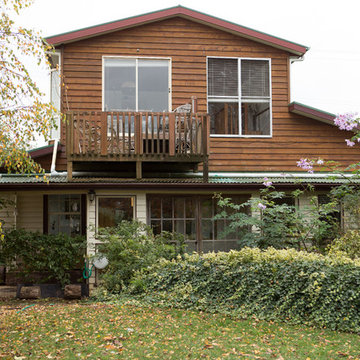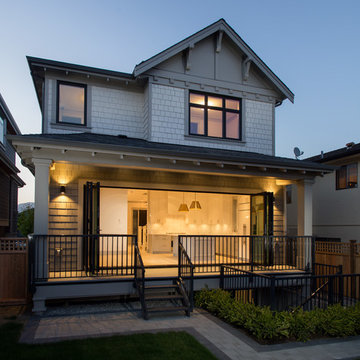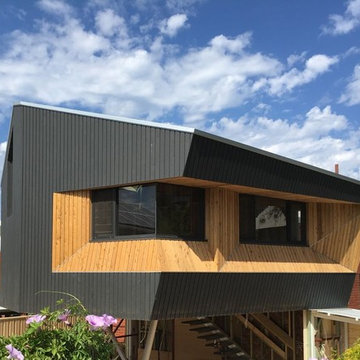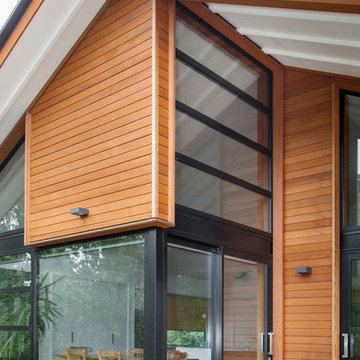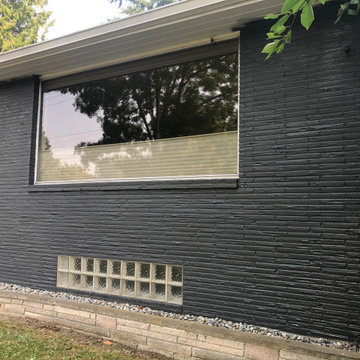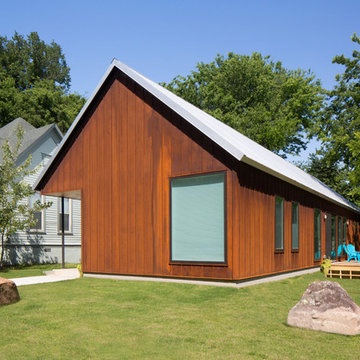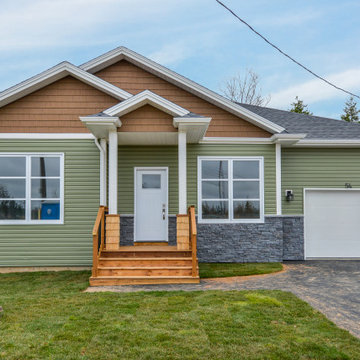小さな一戸建ての家 (マルチカラーの外壁) の写真
絞り込み:
資材コスト
並び替え:今日の人気順
写真 141〜160 枚目(全 378 枚)
1/4
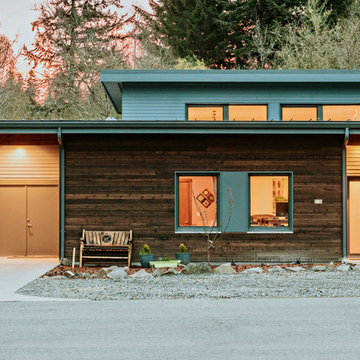
The Ballard Haus is an exciting Passive House design meant to fit onto a more compact urban lot while still providing an open and airy feeling for our clients. We built up to take full advantage of the extra sunlight for solar gain during the winter, and we crafted an open concept floor plan to maximize our client's space and budget.
Part of the goal of the Ballard Haus project was to create a design that could be used in a multitude of urban settings as we get ready to expand our reach into prefab Passive House options.
In this iteration of the Ballard Haus, yakisugi cedar and smooth hardi siding were chosen to complement and blend into the beautiful Pacific NW.
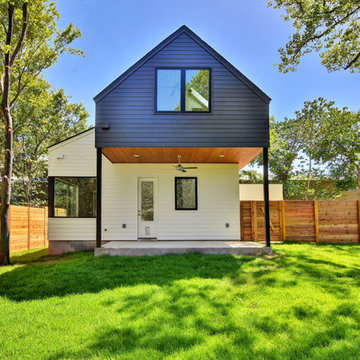
Back Exterior | Twist Tours
オースティンにある高級な小さなモダンスタイルのおしゃれな家の外観 (コンクリート繊維板サイディング、マルチカラーの外壁) の写真
オースティンにある高級な小さなモダンスタイルのおしゃれな家の外観 (コンクリート繊維板サイディング、マルチカラーの外壁) の写真
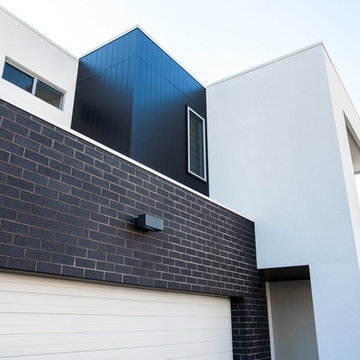
Bold, sophisticated and distinctive, this modern three-bedroom home embraces the simplicity typical of monochromic palettes to create a harmonious and functional family home. The colours employed on the exterior perfectly contrast and highlight aspects of this distinctive façade, accentuated further by the combination of mixed materials.
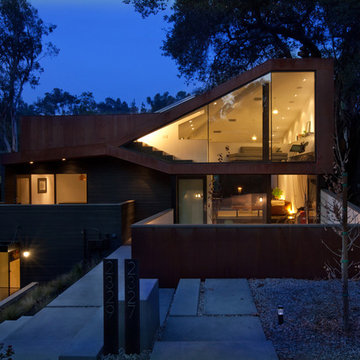
ANX, Scott Rhea
ロサンゼルスにある小さなコンテンポラリースタイルのおしゃれな家の外観 (メタルサイディング、マルチカラーの外壁) の写真
ロサンゼルスにある小さなコンテンポラリースタイルのおしゃれな家の外観 (メタルサイディング、マルチカラーの外壁) の写真
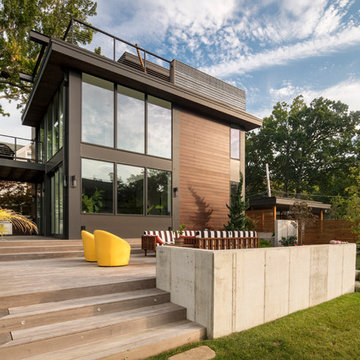
Located on a lot along the Rocky River sits a 1,300 sf 24’ x 24’ two-story dwelling divided into a four square quadrant with the goal of creating a variety of interior and exterior experiences within a small footprint. The house’s nine column steel frame grid reinforces this and through simplicity of form, structure & material a space of tranquility is achieved. The opening of a two-story volume maximizes long views down the Rocky River where its mouth meets Lake Erie as internally the house reflects the passions and experiences of its owners.
Photo: Sergiu Stoian
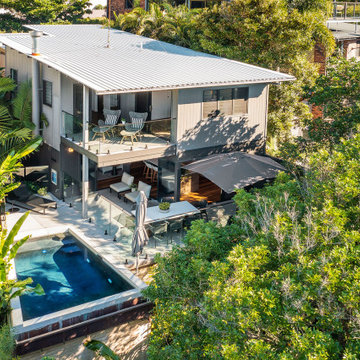
Perfection! Plunge pool, decks, and privacy. Outdoor living at its best
サンシャインコーストにある高級な小さなビーチスタイルのおしゃれな家の外観 (コンクリート繊維板サイディング、マルチカラーの外壁、下見板張り) の写真
サンシャインコーストにある高級な小さなビーチスタイルのおしゃれな家の外観 (コンクリート繊維板サイディング、マルチカラーの外壁、下見板張り) の写真
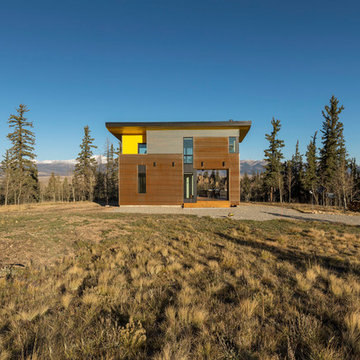
For more than a decade the owners of this property dreamed of replacing a well-worn trailer, parked by a previous owner onto a forested corner of the site, with a permanent structure that took advantage of breathtaking views across South Park basin. Accompanying a mutual friend nearly as long ago, the architect visited the site as a guest and years later could easily recall the inspiration inherent in the site. Ultimately dream and inspiration met to create this weekend retreat. With a mere 440 square feet planted in the ground, and just 1500 square feet combined across three levels, the design creates indoor and outdoor spaces to frame distant range views and protect inhabitants from the intense Colorado sun and evening chill with minimal impact on its surroundings.
Designed by Bryan Anderson
Construction by Mountain View Homes
Photographs by Troy Thies

手前の道路に向かって開放する住まい。家全体をガルバリュウム鋼板で包む鎌倉谷戸の湿気対策。2階の開閉窓は小豆色のガルバリュウム小波板の中に仕込む。
他の地域にある小さなラスティックスタイルのおしゃれな家の外観 (メタルサイディング、マルチカラーの外壁) の写真
他の地域にある小さなラスティックスタイルのおしゃれな家の外観 (メタルサイディング、マルチカラーの外壁) の写真
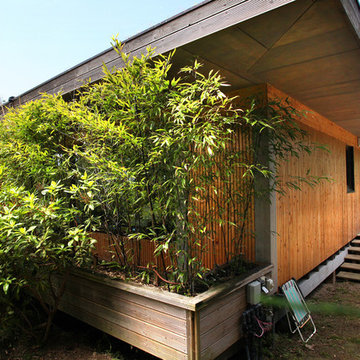
En este ejemplo de arquitectura zen, la inspiración asiática es reforzada con los bambúes plantados en las macetas del balcón.
© Rusticasa
他の地域にある小さなアジアンスタイルのおしゃれな家の外観 (マルチカラーの外壁、緑化屋根) の写真
他の地域にある小さなアジアンスタイルのおしゃれな家の外観 (マルチカラーの外壁、緑化屋根) の写真
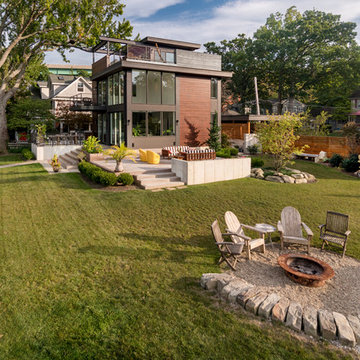
Located on a lot along the Rocky River sits a 1,300 sf 24’ x 24’ two-story dwelling divided into a four square quadrant with the goal of creating a variety of interior and exterior experiences within a small footprint. The house’s nine column steel frame grid reinforces this and through simplicity of form, structure & material a space of tranquility is achieved. The opening of a two-story volume maximizes long views down the Rocky River where its mouth meets Lake Erie as internally the house reflects the passions and experiences of its owners.
Photo: Sergiu Stoian
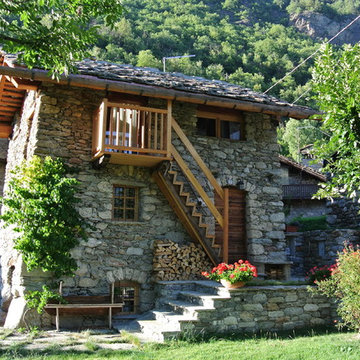
Recupero di edificio d'interesse storico
他の地域にある高級な小さなラスティックスタイルのおしゃれな家の外観 (石材サイディング、マルチカラーの外壁、混合材屋根) の写真
他の地域にある高級な小さなラスティックスタイルのおしゃれな家の外観 (石材サイディング、マルチカラーの外壁、混合材屋根) の写真

道路と建物の位置関係。かわいらしいい住まい。
奥が袋小路で道路にはめったに車が通らず庭の広がりを助ける。
他の地域にある小さなラスティックスタイルのおしゃれな家の外観 (メタルサイディング、マルチカラーの外壁) の写真
他の地域にある小さなラスティックスタイルのおしゃれな家の外観 (メタルサイディング、マルチカラーの外壁) の写真
小さな一戸建ての家 (マルチカラーの外壁) の写真
8
