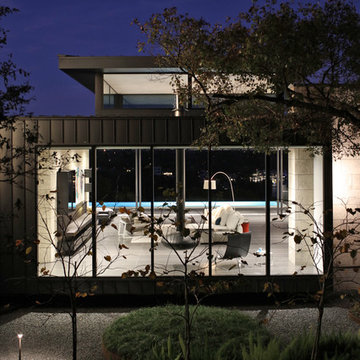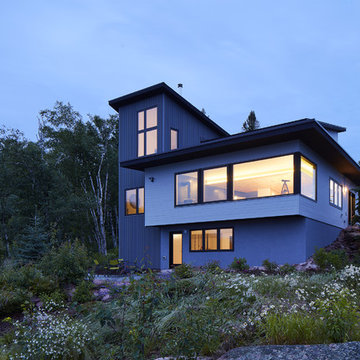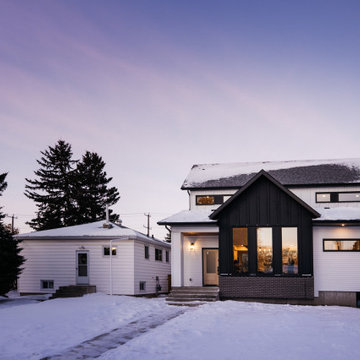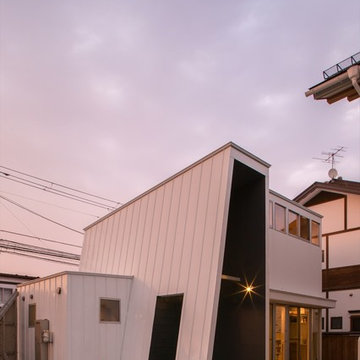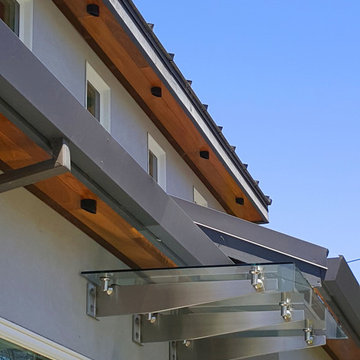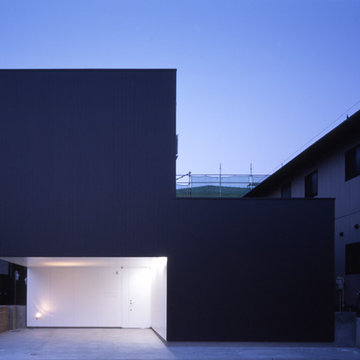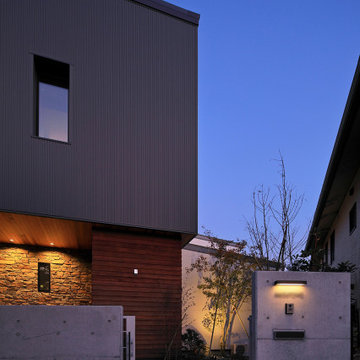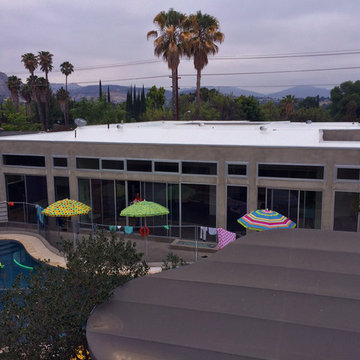紫の一戸建ての家 (アドベサイディング、メタルサイディング) の写真
絞り込み:
資材コスト
並び替え:今日の人気順
写真 1〜20 枚目(全 27 枚)
1/5
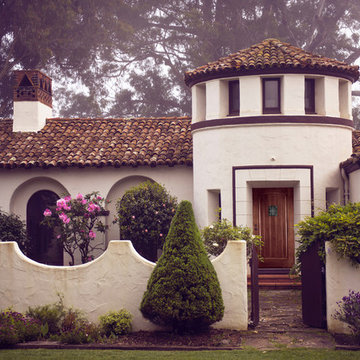
If you're looking to pick up the California Spanish style vibes in your home, then look no further. This Barrington Sierra 1 Panel Plank Chamber Top Fiberglass Mahogany door is the one for you. The nice thing is that you can add in a speakeasy to make the design more enhanced, like this Fortress style.
#ELandELWoodProducts #Speakeasy #spanishstyle #home #homes #mahoganydoor #californiastyle #californiamission #exterior #frontdoor #entryway #house

A stunning 16th Century listed Queen Anne Manor House with contemporary Sky-Frame extension which features stunning Janey Butler Interiors design and style throughout. The fabulous contemporary zinc and glass extension with its 3 metre high sliding Sky-Frame windows allows for incredible views across the newly created garden towards the newly built Oak and Glass Gym & Garage building. When fully open the space achieves incredible indoor-outdoor contemporary living. A wonderful real life luxury home project designed, built and completed by Riba Llama Architects & Janey Butler Interiors of the Llama Group of Design companies.
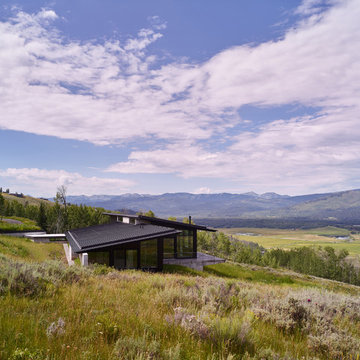
With respect to the sloping meadow, the home is designed to coexist and therefore never breaks the ridgeline.
Photo: David Agnello
ロサンゼルスにあるモダンスタイルのおしゃれな家の外観 (メタルサイディング) の写真
ロサンゼルスにあるモダンスタイルのおしゃれな家の外観 (メタルサイディング) の写真
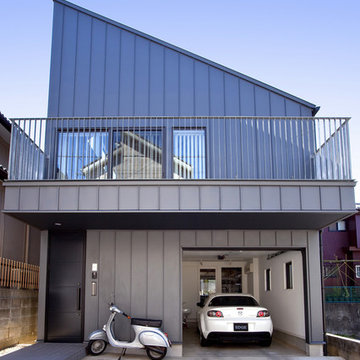
八千代の住宅|建物外観
向かって左側に玄関。右側にインナーガレージの電動シャッターが設けられています。
他の地域にある小さなコンテンポラリースタイルのおしゃれな家の外観 (メタルサイディング) の写真
他の地域にある小さなコンテンポラリースタイルのおしゃれな家の外観 (メタルサイディング) の写真
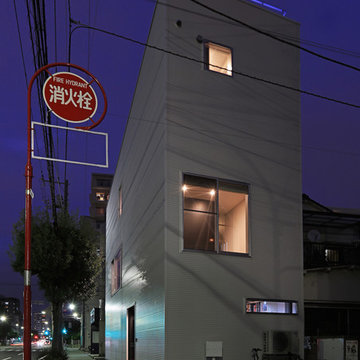
ガルスパン横貼りの外壁に街の光が乱反射して魅力的な表情を醸し出します。
Photo by : Shinsuke Kera
東京23区にある高級なモダンスタイルのおしゃれな家の外観 (メタルサイディング、混合材屋根) の写真
東京23区にある高級なモダンスタイルのおしゃれな家の外観 (メタルサイディング、混合材屋根) の写真
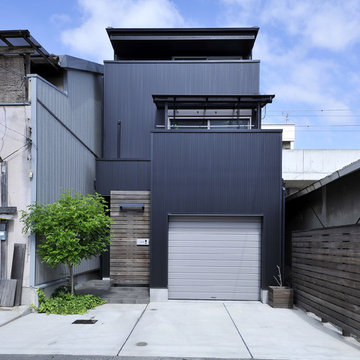
商工住が混在する用途エリアで東向きに立地する邸宅です。
外観の特徴となる1Fのビルトインガレージは、ガルバリウムの外壁との組み合わせにより、一見すると住宅とわからない外観意匠とし、建物内部との印象のギャップを演出。門型フレームを採用することで、間口約3m奥行き約11mのビルトイン空間を、柱や壁をつくらずに実現しました。
2階のLDKは約22.6帖の大空間。奥様のこだわりのキッチンはステンレスと黒で統一したコーディネイトで空間を引き締めます。
LDKの東の端には段差をなくした約5帖のバルコニーが繋がります。
なお、このお宅は南面からの採光が難しい立地のため、東・西・北の3方向からの光でまかなう基本採光計画で考えられているのが特徴です。それにより、一年を通じてLDKにはやわらかい光が入り込み、南側が開けたお宅とはまた異なった居心地を提供します。どんな敷地にもおいても光と風を考える、タイコーならではの家づくりの考え方です。
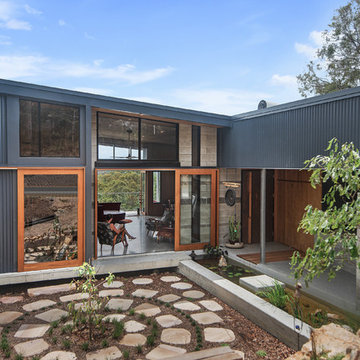
Focus Point Photography
ブリスベンにあるラグジュアリーなモダンスタイルのおしゃれな家の外観 (メタルサイディング、マルチカラーの外壁) の写真
ブリスベンにあるラグジュアリーなモダンスタイルのおしゃれな家の外観 (メタルサイディング、マルチカラーの外壁) の写真
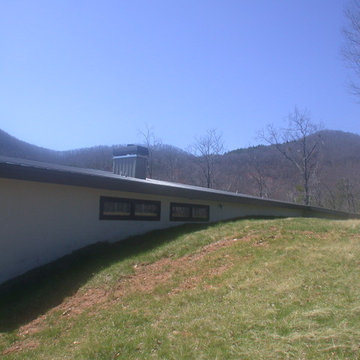
The earth against the north side keeps the house warm in the winter and cool in the summer. Richard C. MacCrea
アトランタにある高級な中くらいなモダンスタイルのおしゃれな家の外観 (メタルサイディング) の写真
アトランタにある高級な中くらいなモダンスタイルのおしゃれな家の外観 (メタルサイディング) の写真
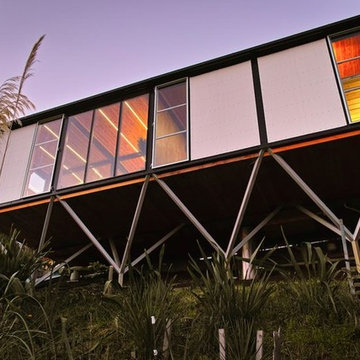
This new build project was always going to be a challenge with the steep hill site and difficult access. However the results are superb - this unique property is 100% custom designed and situated to capture the sun and unobstructed harbour views, this home is a testament to exceptional design and a love of Lyttelton. This home featured in the coffee table book 'Rebuilt' and Your Home and Garden.
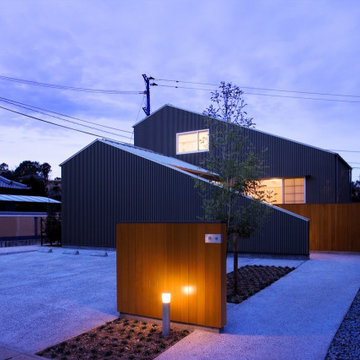
プライバシーを重視 土地の高低差を利用 吹抜け空間 構造材現し
他の地域にあるお手頃価格の中くらいなモダンスタイルのおしゃれな家の外観 (メタルサイディング、緑化屋根、縦張り) の写真
他の地域にあるお手頃価格の中くらいなモダンスタイルのおしゃれな家の外観 (メタルサイディング、緑化屋根、縦張り) の写真
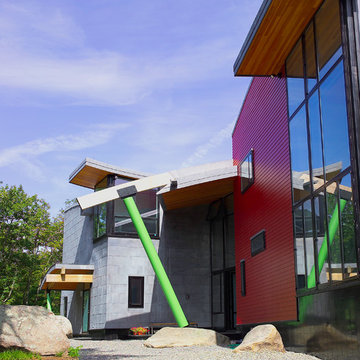
Project completed while at Gleysteen Design. Modern residence designed on the hills of manchester by the sea, MA
マンチェスターにある高級なコンテンポラリースタイルのおしゃれな家の外観 (メタルサイディング、マルチカラーの外壁) の写真
マンチェスターにある高級なコンテンポラリースタイルのおしゃれな家の外観 (メタルサイディング、マルチカラーの外壁) の写真
紫の一戸建ての家 (アドベサイディング、メタルサイディング) の写真
1
