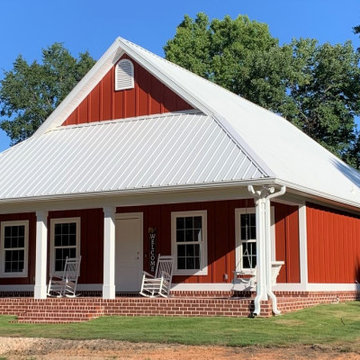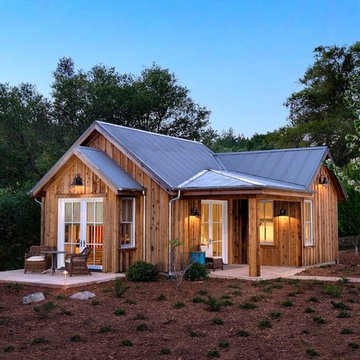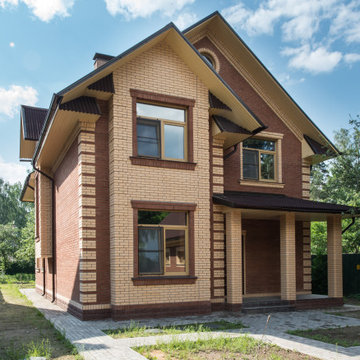小さな青い一戸建ての家 (全タイプのサイディング素材) の写真
絞り込み:
資材コスト
並び替え:今日の人気順
写真 1〜20 枚目(全 1,906 枚)
1/5

Simple Modern Scandinavian inspired gable home in the woods of Minnesota
ミネアポリスにあるお手頃価格の小さな北欧スタイルのおしゃれな家の外観 (混合材サイディング、下見板張り) の写真
ミネアポリスにあるお手頃価格の小さな北欧スタイルのおしゃれな家の外観 (混合材サイディング、下見板張り) の写真
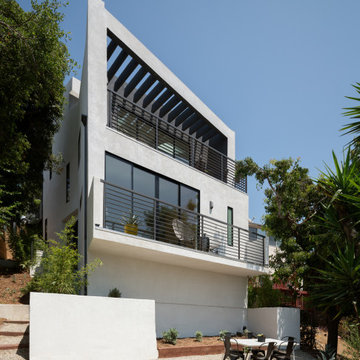
Sunset Drive exploits a steeply sloping hillside site in order to take advantages of sweeping neighborhood views. This contemporary hillside home utilizes a stepped plan that offers multiple levels for entertaining.
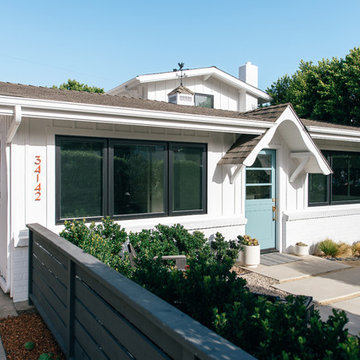
at the front exterior entry, board and batten and painted brick, contrast with black windows, fencing and hint at the contemporary renovation at the interior
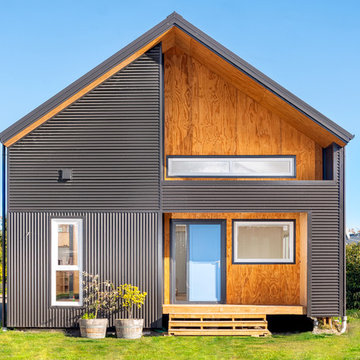
Front facade (corrugated iron cladding and plywood)
クライストチャーチにある小さなコンテンポラリースタイルのおしゃれな家の外観 (メタルサイディング) の写真
クライストチャーチにある小さなコンテンポラリースタイルのおしゃれな家の外観 (メタルサイディング) の写真

I built this on my property for my aging father who has some health issues. Handicap accessibility was a factor in design. His dream has always been to try retire to a cabin in the woods. This is what he got.
It is a 1 bedroom, 1 bath with a great room. It is 600 sqft of AC space. The footprint is 40' x 26' overall.
The site was the former home of our pig pen. I only had to take 1 tree to make this work and I planted 3 in its place. The axis is set from root ball to root ball. The rear center is aligned with mean sunset and is visible across a wetland.
The goal was to make the home feel like it was floating in the palms. The geometry had to simple and I didn't want it feeling heavy on the land so I cantilevered the structure beyond exposed foundation walls. My barn is nearby and it features old 1950's "S" corrugated metal panel walls. I used the same panel profile for my siding. I ran it vertical to match the barn, but also to balance the length of the structure and stretch the high point into the canopy, visually. The wood is all Southern Yellow Pine. This material came from clearing at the Babcock Ranch Development site. I ran it through the structure, end to end and horizontally, to create a seamless feel and to stretch the space. It worked. It feels MUCH bigger than it is.
I milled the material to specific sizes in specific areas to create precise alignments. Floor starters align with base. Wall tops adjoin ceiling starters to create the illusion of a seamless board. All light fixtures, HVAC supports, cabinets, switches, outlets, are set specifically to wood joints. The front and rear porch wood has three different milling profiles so the hypotenuse on the ceilings, align with the walls, and yield an aligned deck board below. Yes, I over did it. It is spectacular in its detailing. That's the benefit of small spaces.
Concrete counters and IKEA cabinets round out the conversation.
For those who cannot live tiny, I offer the Tiny-ish House.
Photos by Ryan Gamma
Staging by iStage Homes
Design Assistance Jimmy Thornton
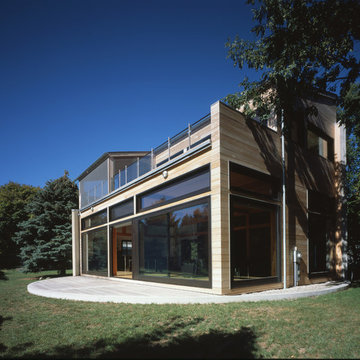
Lakeside elevation, mahogany windows, operable lift slide door, custom glass guardrail, custom insulated steel industrial chimney
サンフランシスコにある高級な小さなモダンスタイルのおしゃれな家の外観の写真
サンフランシスコにある高級な小さなモダンスタイルのおしゃれな家の外観の写真
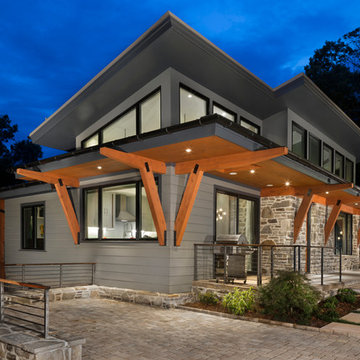
Side entry parking area with wrap around porch. Grill area off the kitchen.
他の地域にあるラグジュアリーな小さなコンテンポラリースタイルのおしゃれな家の外観 (混合材サイディング) の写真
他の地域にあるラグジュアリーな小さなコンテンポラリースタイルのおしゃれな家の外観 (混合材サイディング) の写真

Paul Vu Photographer
www.paulvuphotographer.com
オレンジカウンティにある低価格の小さなラスティックスタイルのおしゃれな家の外観の写真
オレンジカウンティにある低価格の小さなラスティックスタイルのおしゃれな家の外観の写真

This home in Lafayette that was hit with hail, has a new CertainTeed Northgate Class IV Impact Resistant roof in the color Heather Blend.
デンバーにあるお手頃価格の小さなトラディショナルスタイルのおしゃれな家の外観 (コンクリート繊維板サイディング、黄色い外壁) の写真
デンバーにあるお手頃価格の小さなトラディショナルスタイルのおしゃれな家の外観 (コンクリート繊維板サイディング、黄色い外壁) の写真

This custom hillside home takes advantage of the terrain in order to provide sweeping views of the local Silver Lake neighborhood. A stepped sectional design provides balconies and outdoor space at every level.
小さな青い一戸建ての家 (全タイプのサイディング素材) の写真
1


