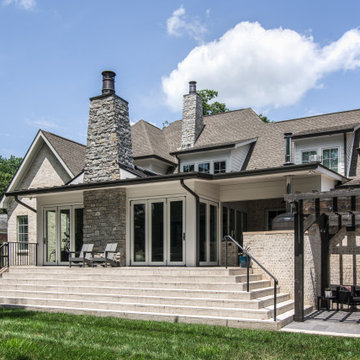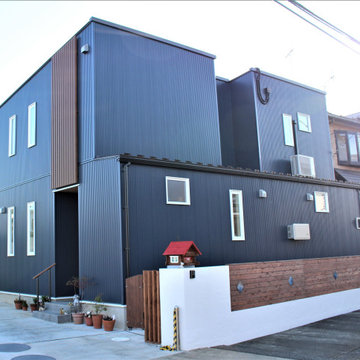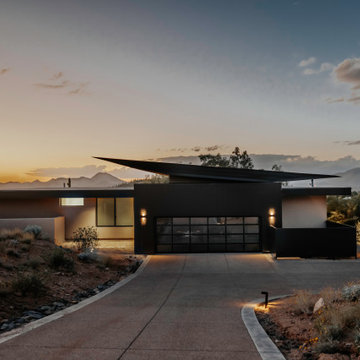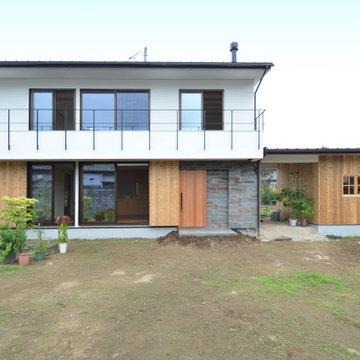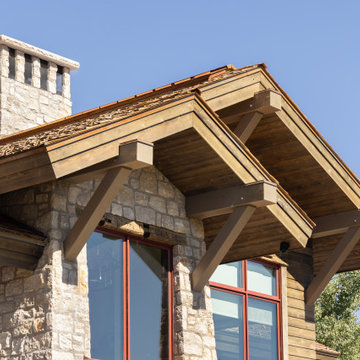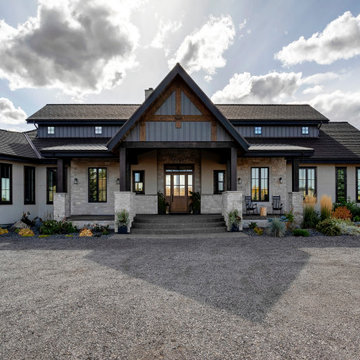家の外観の写真
絞り込み:
資材コスト
並び替え:今日の人気順
写真 1〜20 枚目(全 124 枚)
1/5

View towards Base Camp 49 Cabins.
シアトルにある高級な小さなインダストリアルスタイルのおしゃれな家の外観 (メタルサイディング) の写真
シアトルにある高級な小さなインダストリアルスタイルのおしゃれな家の外観 (メタルサイディング) の写真

A mixture of dual gray board and baton and lap siding, vertical cedar siding and soffits along with black windows and dark brown metal roof gives the exterior of the house texture and character will reducing maintenance needs.
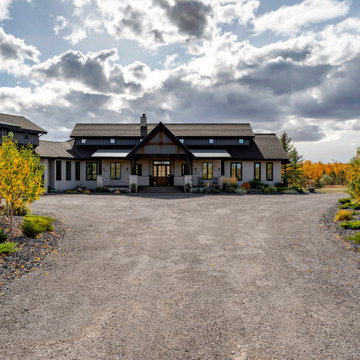
View of the front covered porch from the landscaped gate entrance.
カルガリーにあるラグジュアリーなカントリー風のおしゃれな家の外観 (石材サイディング、混合材屋根、縦張り) の写真
カルガリーにあるラグジュアリーなカントリー風のおしゃれな家の外観 (石材サイディング、混合材屋根、縦張り) の写真
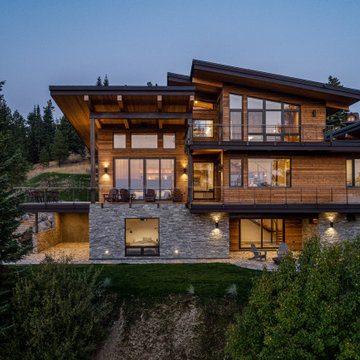
The W7 series of windows and doors were selected in this project both for the high performance of the products, the beauty of natural wood interiors, and the durability of aluminum-clad exteriors. The stunning clear-stained pine windows make use of concealed hinges, which not only deliver a clean aesthetic but provide continuous gaskets around the sash helping to create a better seal against the weather outside. The robust hardware is paired with stainless steel premium handles to ensure smooth operation and timeless style for years to come.
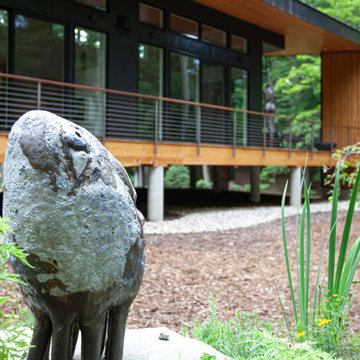
gaze long enough upon bridgehouse, and bridgehouse will gaze back upon you - Bridge House - Fenneville, Michigan - Lake Michigan, Saugutuck, Michigan, Douglas Michigan - HAUS | Architecture For Modern Lifestyles (architecture + photography) - TR Builders (builder)
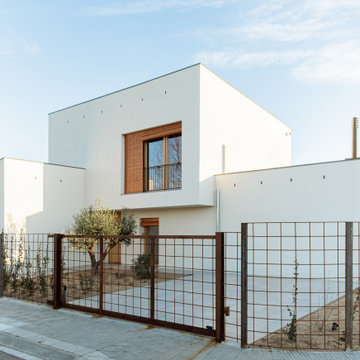
Vista de la façana principal. S'han reduït les obertures de la planta baixa, que s'encaren al jardí, mentre a la planta primera es situa una gran obertura amb vistes al Pirineu
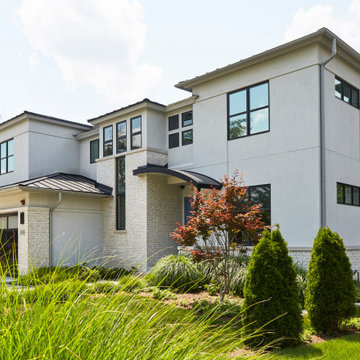
Raynor garage doors powder coated Signal Black #9004
シカゴにあるラグジュアリーなトランジショナルスタイルのおしゃれな家の外観 (混合材サイディング) の写真
シカゴにあるラグジュアリーなトランジショナルスタイルのおしゃれな家の外観 (混合材サイディング) の写真
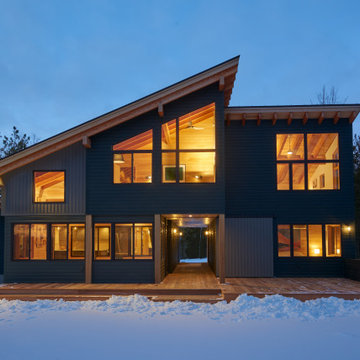
Exterior Elevation: South facing lake
ラグジュアリーな中くらいなラスティックスタイルのおしゃれな家の外観 (混合材サイディング、緑の外壁) の写真
ラグジュアリーな中くらいなラスティックスタイルのおしゃれな家の外観 (混合材サイディング、緑の外壁) の写真
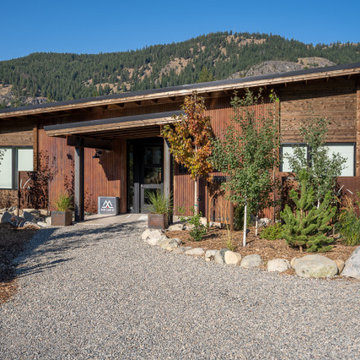
View towards Base Camp 49 Cabins.
シアトルにある高級な小さなインダストリアルスタイルのおしゃれな家の外観 (メタルサイディング) の写真
シアトルにある高級な小さなインダストリアルスタイルのおしゃれな家の外観 (メタルサイディング) の写真
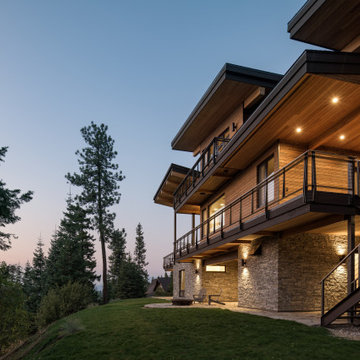
The W7 series of windows and doors were selected in this project both for the high performance of the products, the beauty of natural wood interiors, and the durability of aluminum-clad exteriors. The stunning clear-stained pine windows make use of concealed hinges, which not only deliver a clean aesthetic but provide continuous gaskets around the sash helping to create a better seal against the weather outside. The robust hardware is paired with stainless steel premium handles to ensure smooth operation and timeless style for years to come.

The Rosario-A is a perfect modern home to fit narrow lots at only 48'-0" wide and extending the plan deep to fully utilize space. The striking façade is accentuated by a large shed roof that allows a vaulted ceiling over the main living areas. Clerestory windows in the vaulted ceiling allow light to flood the kitchen, living, and dining room. There is ample room with four bedroom, one of which being a guest suite with a private bath and walk-in closet. A stunning master suite, five piece bath, large vaulted covered patio and 3-car garage are the cherries on top of this amazing plan.
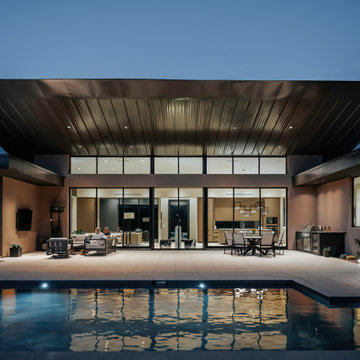
Chaten Roof and Pool from the rear exterior view
フェニックスにある高級な中くらいなモダンスタイルのおしゃれな家の外観 (メタルサイディング) の写真
フェニックスにある高級な中くらいなモダンスタイルのおしゃれな家の外観 (メタルサイディング) の写真
家の外観の写真
1
