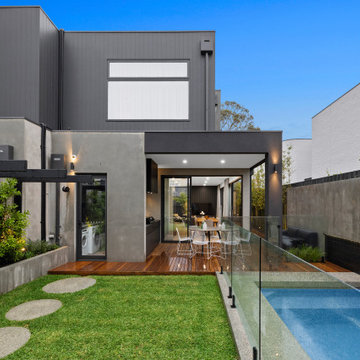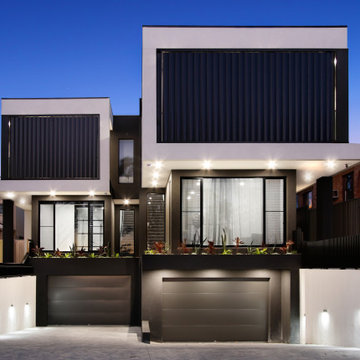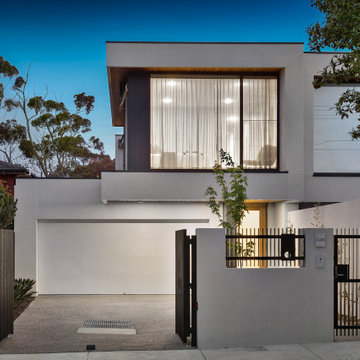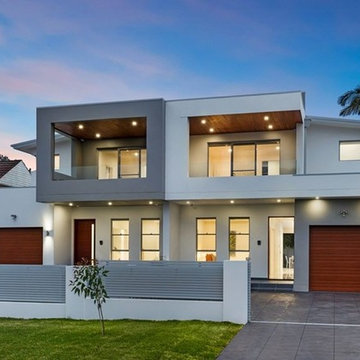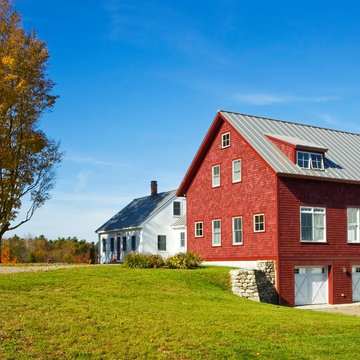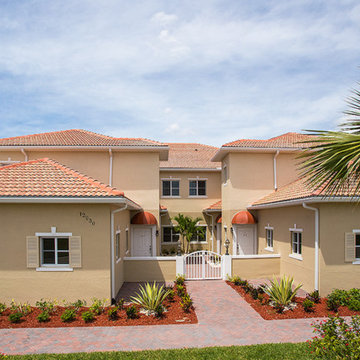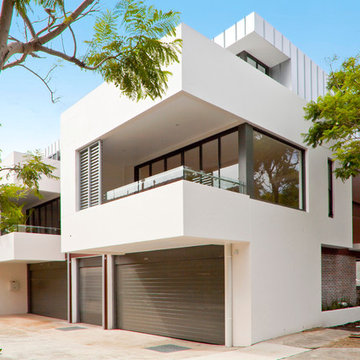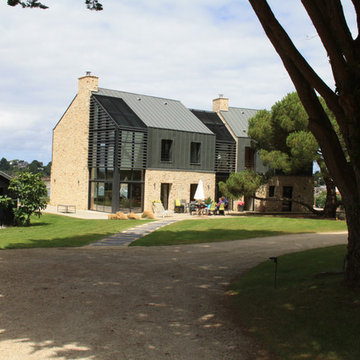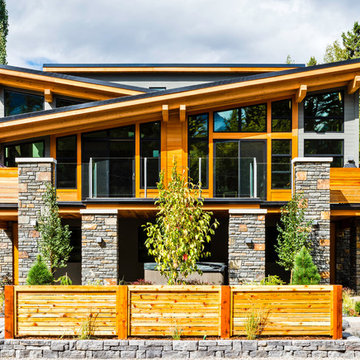大きな家 (デュープレックス) の写真
絞り込み:
資材コスト
並び替え:今日の人気順
写真 101〜120 枚目(全 899 枚)
1/3
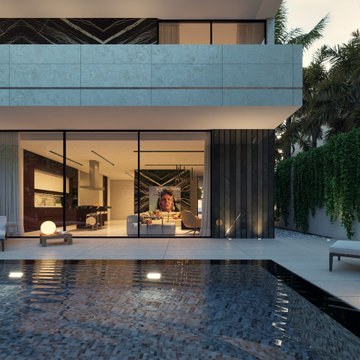
Modern twin villa design in Saudi Arabia with backyard swimming pool and decorative waterfall fountain. Luxury and rich look with marble and travertine stone finishes. Decorative pool at the fancy entrance group. Detailed design by xzoomproject.
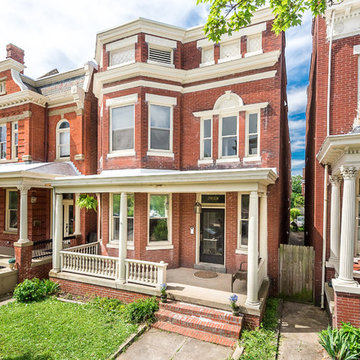
About this project:
Originally a single family home, this four unit apartment building was broken up in a way that each apartment has a different layout. The challenge for Piperbear Designs was how to reimagine each space to conform with the needs of the modern tenant – while also adding design flourishes that will make each unit feel special.
Located on historic West Grace in Richmond, Virginia, the property is surrounded by a mix of attractive single family homes and small historic apartment buildings. Walking distance to the Science Museum of Virginia, Monument Ave, many hip restaurants, this block is a sought after location for young professionals moving to Richmond.
Piperbear wanted to restore this building in a manner that respects the history of the area while also adding a design aesthetic that is in touch with the change happening in Richmond.
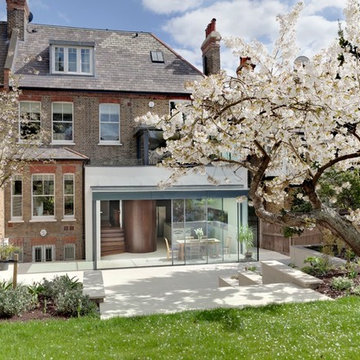
At the rear, a dilapidated brick scullery and conservatory above were demolished to make way for a contemporary two storey extension. This is constructed of rendered masonry with structural glass 'boxes' in front and on top incorporating 'Sky Frame' sliding doors.
Photography: Bruce Hemming
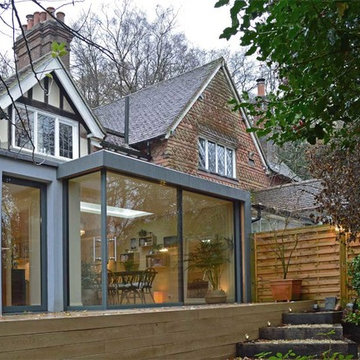
This new single storey glazed extension provides additional space for a new dining area. The slimline, polyester powder coated windows and doors and a frameless corner slider provide the new access and views to the garden.

Caroline Mardon
ロンドンにある高級なモダンスタイルのおしゃれな家の外観 (レンガサイディング、黄色い外壁、デュープレックス、混合材屋根) の写真
ロンドンにある高級なモダンスタイルのおしゃれな家の外観 (レンガサイディング、黄色い外壁、デュープレックス、混合材屋根) の写真

This project consists of a two storey rear extension and full house internal refurbishment, creating a series of modern open plan living spaces at ground level, and the addition of a master suite a first floor level.
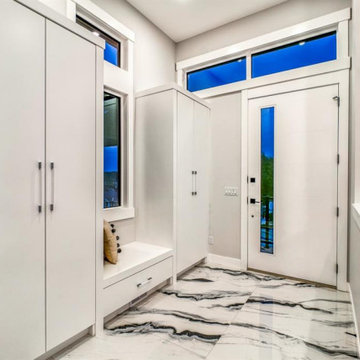
Modern, semi-detached, single family home in Northwest Calgary. The left unit is a three storey home and the right unit is a two storey home.
カルガリーにある高級なモダンスタイルのおしゃれな家の外観 (漆喰サイディング、デュープレックス) の写真
カルガリーにある高級なモダンスタイルのおしゃれな家の外観 (漆喰サイディング、デュープレックス) の写真
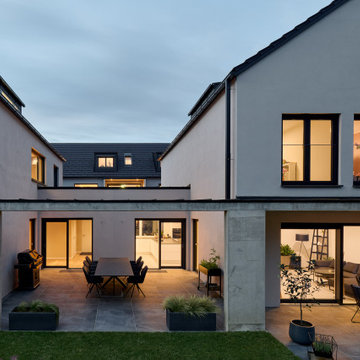
In fußläufiger Entfernung zum historischen Stadtzentrum entsteht ein Ensemble aus einem Mehrfamilienhaus und zwei Doppelhäusern. Trotz der hohen Verdichtung erlaubt eine Tiefgarage, an die auch die beiden Doppelhäuser angeschlossen sind, hochwertig begrünte und attraktive Gebäudezwischenräume.
Energetisch ist das Ensemble als 0-Energie-Komplex konzipiert. Von Anfang an berücksichtigte Solarpaneele, nicht nur auf den Dächern sondern auch in der Fassade, tragen dies selbstbewusst nach außen.
Eine differenzierte Fassadengliederung, ungewöhnliche Balkon- und Loggienausbildungen schaffen Zonierung und Wertigkeit und heben das Projekt aus der Beliebigkeit sonstiger Geschosswohnungsbauten und gleichförmiger Doppelhäuser mit Doppelgaragen heraus. Hier dominiert nicht das Auto, sondern die für Menschen konzipierten und begrünten „Zwischenräume“.
Die historisch-farbige Altstadt wird abgewandelt in Form eines Farbkonzeptes mit diversen Pastelltönen aufgegriffen.
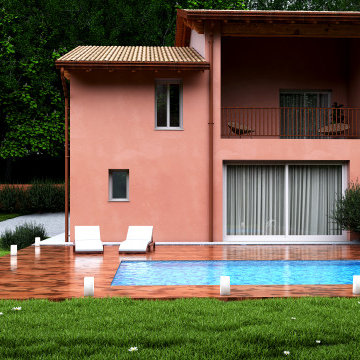
Modellazione 3d e rendering villa bifamiliare con piscina
ボローニャにあるお手頃価格のモダンスタイルのおしゃれな家の外観 (漆喰サイディング、デュープレックス) の写真
ボローニャにあるお手頃価格のモダンスタイルのおしゃれな家の外観 (漆喰サイディング、デュープレックス) の写真
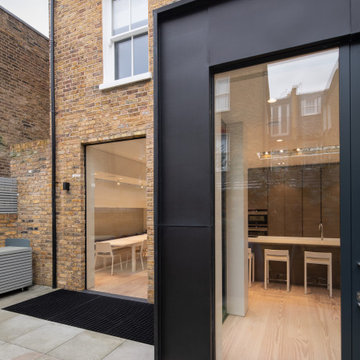
Rear extension to Victorian terrace house
ロンドンにある高級なコンテンポラリースタイルのおしゃれな家の外観 (メタルサイディング、デュープレックス、縦張り) の写真
ロンドンにある高級なコンテンポラリースタイルのおしゃれな家の外観 (メタルサイディング、デュープレックス、縦張り) の写真
大きな家 (デュープレックス) の写真
6
