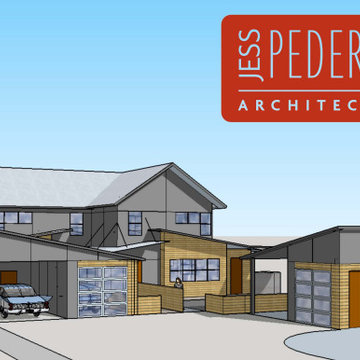家の外観 (デュープレックス) の写真
絞り込み:
資材コスト
並び替え:今日の人気順
写真 1〜20 枚目(全 23 枚)
1/4
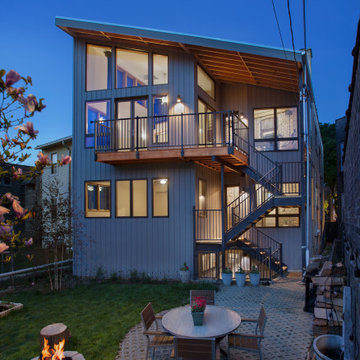
View highlights the new rear porch featuring a cantilevered second floor balcony and shared stairwell leading to the rear yard. Photo by David Seide - Defined Space Photography.
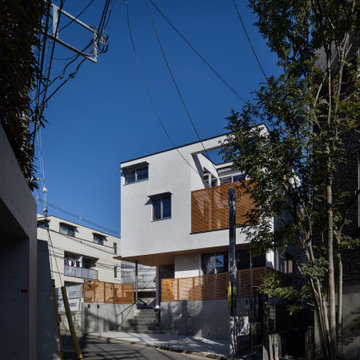
外塀は「スーパー白洲そとん壁W」。火山灰のシラスを100%使った左官壁です。
東京23区にある高級なモダンスタイルのおしゃれな家の外観 (漆喰サイディング、デュープレックス) の写真
東京23区にある高級なモダンスタイルのおしゃれな家の外観 (漆喰サイディング、デュープレックス) の写真

Conceived of as a vertical light box, Cleft House features walls made of translucent panels as well as massive sliding window walls.
Located on an extremely narrow lot, the clients required contemporary design, waterfront views without loss of privacy, sustainability, and maximizing space within stringent cost control.
A modular structural steel frame was used to eliminate the high cost of custom steel.
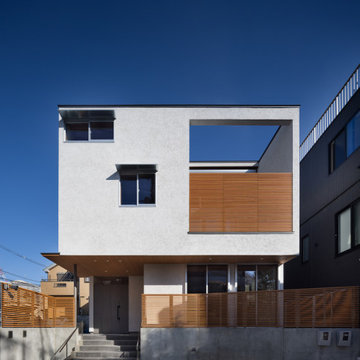
外塀は「スーパー白洲そとん壁W」。火山灰のシラスを100%使った左官壁です。
東京23区にある高級なモダンスタイルのおしゃれな家の外観 (漆喰サイディング、デュープレックス) の写真
東京23区にある高級なモダンスタイルのおしゃれな家の外観 (漆喰サイディング、デュープレックス) の写真
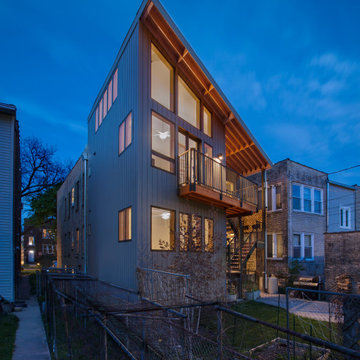
The solar orientation of the shed roof plane coupled with an angled rear wall engenders this dynamic view from next door. Photo by David Seide - Defined Space Photography
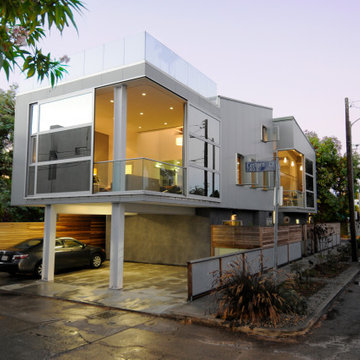
Conceived of as a vertical light box, Cleft House features walls made of translucent panels as well as massive sliding window walls.
Located on an extremely narrow lot, the clients required contemporary design, waterfront views without loss of privacy, sustainability, and maximizing space within stringent cost control.
A modular structural steel frame was used to eliminate the high cost of custom steel.
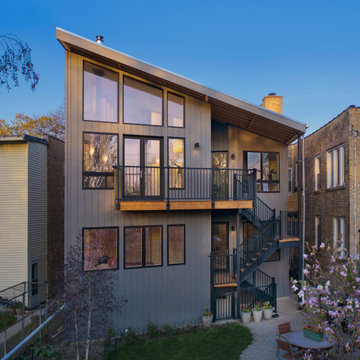
Twilight filters into each respective apartment. The lofted second floor living room space with its high vented windows beyond are visible.
シカゴにあるお手頃価格の中くらいなコンテンポラリースタイルのおしゃれな家の外観 (コンクリート繊維板サイディング、デュープレックス、下見板張り) の写真
シカゴにあるお手頃価格の中くらいなコンテンポラリースタイルのおしゃれな家の外観 (コンクリート繊維板サイディング、デュープレックス、下見板張り) の写真
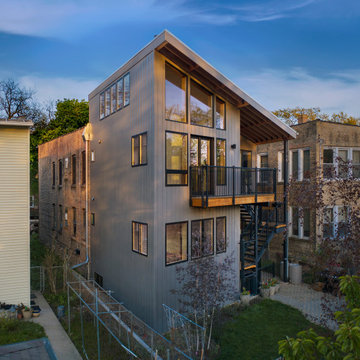
Chicago's relatively narrow lots visually allow for front and back to differentiate freeing up opportunities to make the new spaces responsive to the current functional needs and environmental goals of our client.
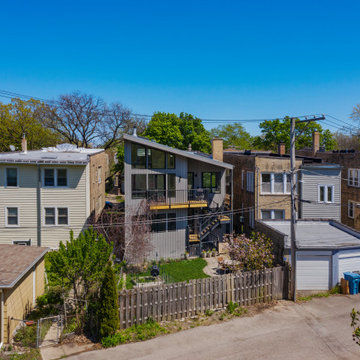
The addition, seen in context, reveals an emphasis on visually opening up to the back yard while providing views of the adjacent park and the Chicago River beyond.
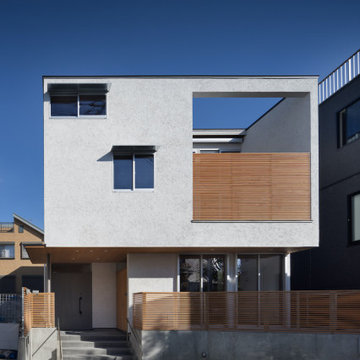
外塀は「スーパー白洲そとん壁W」。火山灰のシラスを100%使った左官壁です。
東京23区にある高級なモダンスタイルのおしゃれな家の外観 (漆喰サイディング、デュープレックス) の写真
東京23区にある高級なモダンスタイルのおしゃれな家の外観 (漆喰サイディング、デュープレックス) の写真
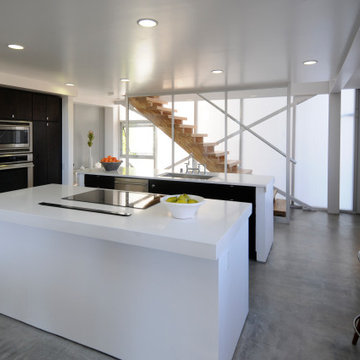
Conceived of as a vertical light box, Cleft House features walls made of translucent panels as well as massive sliding window walls.
Located on an extremely narrow lot, the clients required contemporary design, waterfront views without loss of privacy, sustainability, and maximizing space within stringent cost control.
A modular structural steel frame was used to eliminate the high cost of custom steel.
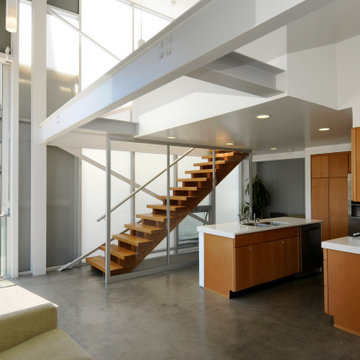
Conceived of as a vertical light box, Cleft House features walls made of translucent panels as well as massive sliding window walls.
Located on an extremely narrow lot, the clients required contemporary design, waterfront views without loss of privacy, sustainability, and maximizing space within stringent cost control.
A modular structural steel frame was used to eliminate the high cost of custom steel.
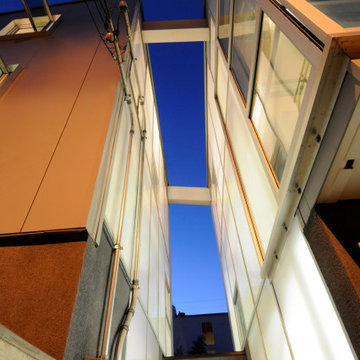
Conceived of as a vertical light box, Cleft House features walls made of translucent panels as well as massive sliding window walls.
Located on an extremely narrow lot, the clients required contemporary design, waterfront views without loss of privacy, sustainability, and maximizing space within stringent cost control.
A modular structural steel frame was used to eliminate the high cost of custom steel.
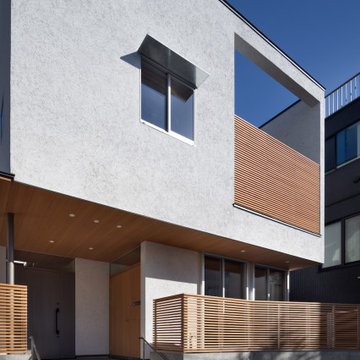
外塀は「スーパー白洲そとん壁W」。火山灰のシラスを100%使った左官壁です。
東京23区にある高級なモダンスタイルのおしゃれな家の外観 (漆喰サイディング、デュープレックス) の写真
東京23区にある高級なモダンスタイルのおしゃれな家の外観 (漆喰サイディング、デュープレックス) の写真
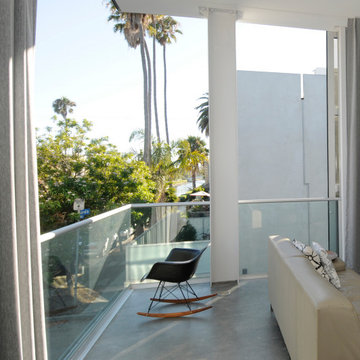
Conceived of as a vertical light box, Cleft House features walls made of translucent panels as well as massive sliding window walls.
Located on an extremely narrow lot, the clients required contemporary design, waterfront views without loss of privacy, sustainability, and maximizing space within stringent cost control.
A modular structural steel frame was used to eliminate the high cost of custom steel.
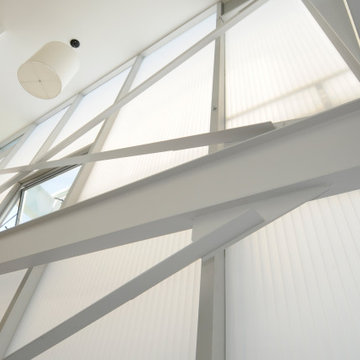
Conceived of as a vertical light box, Cleft House features walls made of translucent panels as well as massive sliding window walls.
Located on an extremely narrow lot, the clients required contemporary design, waterfront views without loss of privacy, sustainability, and maximizing space within stringent cost control.
A modular structural steel frame was used to eliminate the high cost of custom steel.
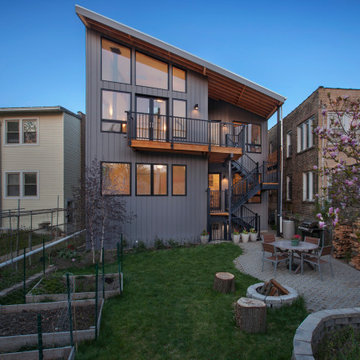
Additional square footage was allocated to each of the two existing apartments. Photo by David Seide - Defined Space Photography.
シカゴにあるお手頃価格の中くらいなコンテンポラリースタイルのおしゃれな家の外観 (コンクリート繊維板サイディング、デュープレックス、下見板張り) の写真
シカゴにあるお手頃価格の中くらいなコンテンポラリースタイルのおしゃれな家の外観 (コンクリート繊維板サイディング、デュープレックス、下見板張り) の写真
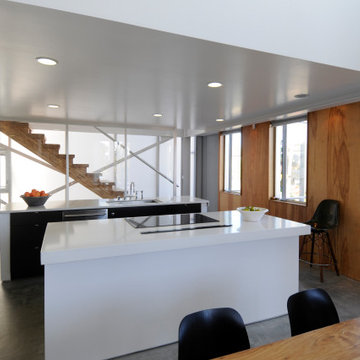
Conceived of as a vertical light box, Cleft House features walls made of translucent panels as well as massive sliding window walls.
Located on an extremely narrow lot, the clients required contemporary design, waterfront views without loss of privacy, sustainability, and maximizing space within stringent cost control.
A modular structural steel frame was used to eliminate the high cost of custom steel.
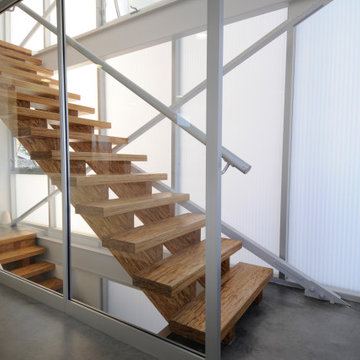
Conceived of as a vertical light box, Cleft House features walls made of translucent panels as well as massive sliding window walls.
Located on an extremely narrow lot, the clients required contemporary design, waterfront views without loss of privacy, sustainability, and maximizing space within stringent cost control.
A modular structural steel frame was used to eliminate the high cost of custom steel.
家の外観 (デュープレックス) の写真
1
