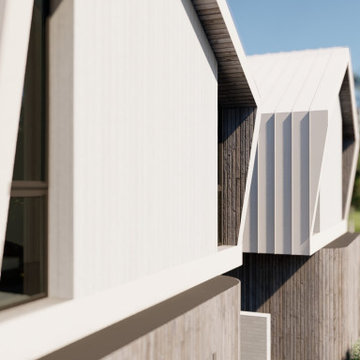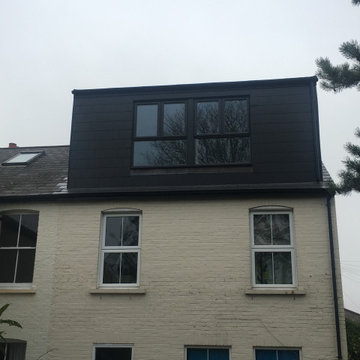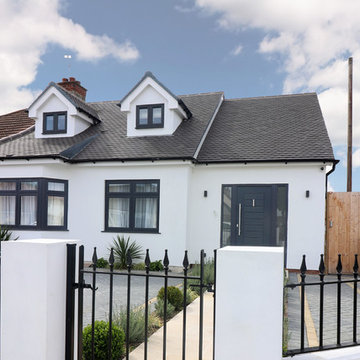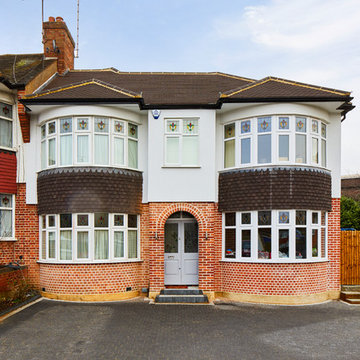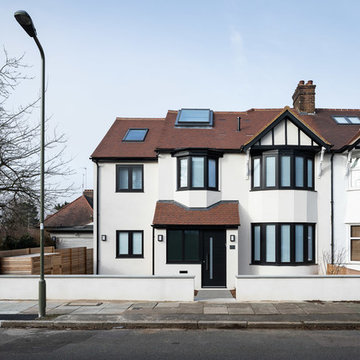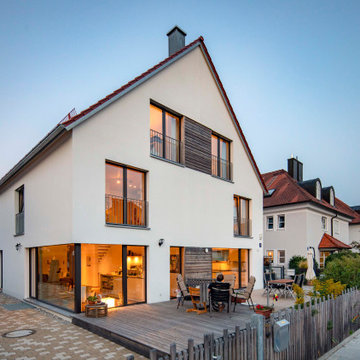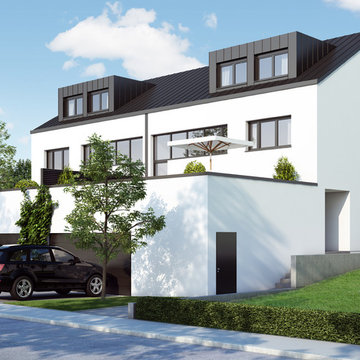家の外観 (デュープレックス) の写真
絞り込み:
資材コスト
並び替え:今日の人気順
写真 41〜60 枚目(全 228 枚)
1/4
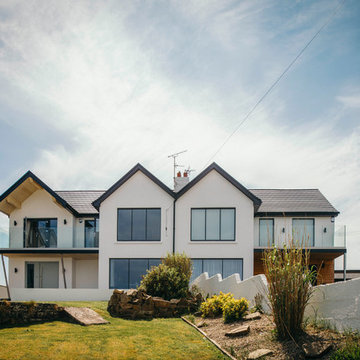
Emma Stewart Photography
他の地域にある高級な中くらいなコンテンポラリースタイルのおしゃれな家の外観 (デュープレックス) の写真
他の地域にある高級な中くらいなコンテンポラリースタイルのおしゃれな家の外観 (デュープレックス) の写真
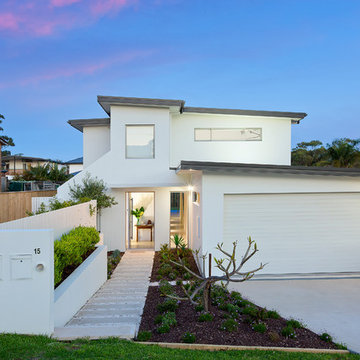
Modern Family Home. easy living
シドニーにあるお手頃価格の巨大なモダンスタイルのおしゃれな家の外観 (混合材サイディング、デュープレックス) の写真
シドニーにあるお手頃価格の巨大なモダンスタイルのおしゃれな家の外観 (混合材サイディング、デュープレックス) の写真
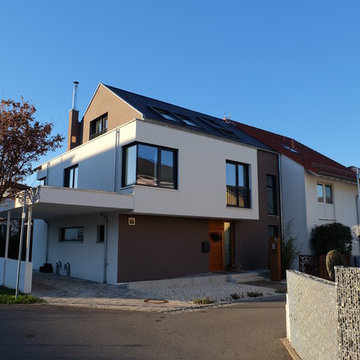
Fotos und Planung in Zusammenarbeit mit Pia Marx freie Architektin
他の地域にある高級なコンテンポラリースタイルのおしゃれな家の外観 (漆喰サイディング、デュープレックス) の写真
他の地域にある高級なコンテンポラリースタイルのおしゃれな家の外観 (漆喰サイディング、デュープレックス) の写真
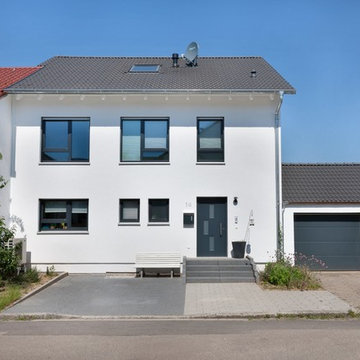
Das KfW-Effizienzhaus bietet einer vierköpfigen Familie ausreichend Raum zum Leben. Auch für ein Arbeits- und Gästezimmer ist noch Platz.
シュトゥットガルトにある高級なコンテンポラリースタイルのおしゃれな家の外観 (漆喰サイディング、デュープレックス) の写真
シュトゥットガルトにある高級なコンテンポラリースタイルのおしゃれな家の外観 (漆喰サイディング、デュープレックス) の写真
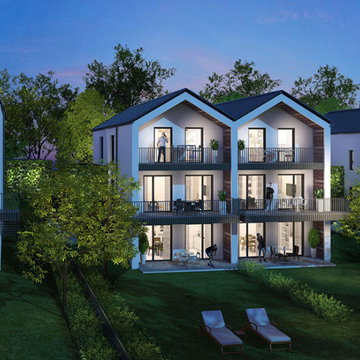
Drei Gebäude, zwei Doppelhäuser und ein Einfamilienhaus, bilden ein neues, modernes Ensemble in Peissenberg am Fuße des Hohen Peissenbergs. Auf Grund der etwas erhöhten Lage und der Südausrichtung ergibt sich ein wunderbarer Blick auf die Alpen. Eigenes Erkennungsmerkmal des Ensembles ist die Dachlandschaft: jede Doppelhaushälfte hat ihr eigenes Satteldach. Dies vermeidet städtebaulich unnötige Höhen, und lässt zudem jede Hälfte ungleich eigenständiger und somit hochwertiger erscheinen, als dies bei traditionellen Doppelhäusern der Fall ist. Loggien auf allen Geschossen auf der Gartenseite verstärken das Gefühl der Privatsphäre. Holz-Inlays in den Innenseiten der Loggien bringen „Alpen-Flair“.
Durch die Hanglage werden die Untergeschosse perfekt belichtet und sind vollwertige Wohnebenen. Zur Straße hin wirken die Häuser in Bezug auf Fassade und Höhe dagegen zurückhaltend.
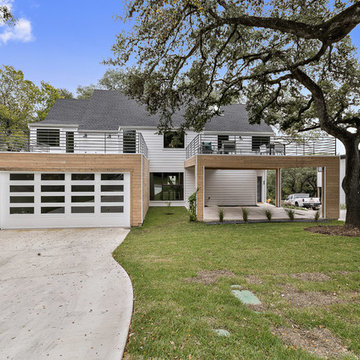
Modern, urban designed duplex in the highly sought after Zilker neighborhood in Austin, TX 78704. 2 of 10 total units.
オースティンにある高級なコンテンポラリースタイルのおしゃれな家の外観 (コンクリート繊維板サイディング、デュープレックス) の写真
オースティンにある高級なコンテンポラリースタイルのおしゃれな家の外観 (コンクリート繊維板サイディング、デュープレックス) の写真
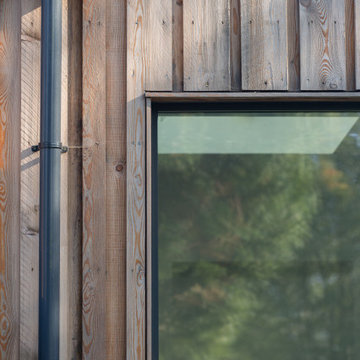
Photo credit: Matthew Smith ( http://www.msap.co.uk)
ケンブリッジシャーにあるお手頃価格の中くらいなコンテンポラリースタイルのおしゃれな家の外観 (混合材サイディング、デュープレックス) の写真
ケンブリッジシャーにあるお手頃価格の中くらいなコンテンポラリースタイルのおしゃれな家の外観 (混合材サイディング、デュープレックス) の写真
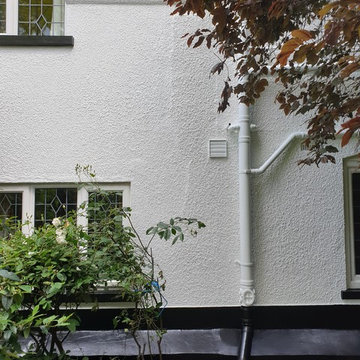
Full cottage house external painting project. I required solid was and antifungal - I discover that all of the back walls were loose and required stripping - 11h of a pressure wash. When all was drying all woodwork was repair, epoxy resin installed. Clean pebble dash was stabilized in 2 top coats and leave to dry while top coat soft gloss was sprayed to the woodwork. All white exterior was spray in 2 solid top coats and all sain from some was fully treated.
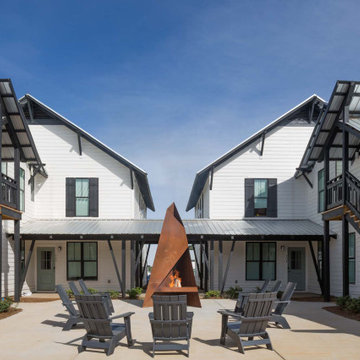
Student Housing Community in Duplexes linked together for Fraternities and Sororities
International Design Awards Honorable Mention for Professional Design
2018 American Institute of Building Design Best in Show
2018 American Institute of Building Design Grand ARDA American Residential Design Award for Multi-Family of the Year
2018 American Institute of Building Design Grand ARDA American Residential Design Award for Design Details
2018 NAHB Best in American Living Awards Gold Award for Detail of the Year
2018 NAHB Best in American Living Awards Gold Award for Student Housing
2019 Student Housing Business National Innovator Award for Best Student Housing Design over 400 Beds
AIA Chapter Housing Citation
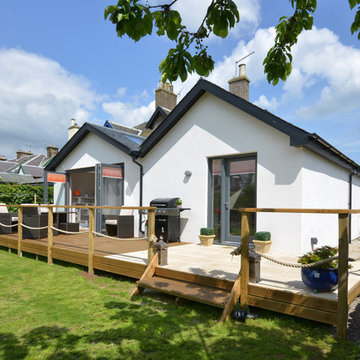
A young and growing family required additional living space in their semi-detached Victorian villa in Dunblane. While proposing a traditional double-pitched roof form that respected the traditional character of the area, clever use of steelwork allowed for the creation of a huge open-plan south-facing space that contained both a generous living area and a dining kitchen. The dramatically undulating roof profile is left exposed internally to demarcate the separate areas. Large bi-folding doors open out onto timber decking to the rear, creating a sense of indoor/outdoor living and forming a strong connection between the main house and the garden.
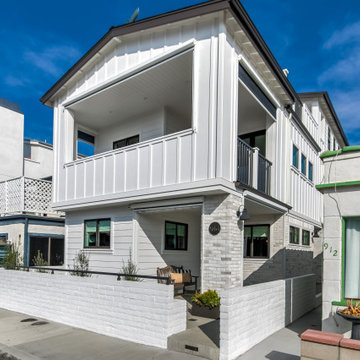
This a 3,245 square foot three-story duplex with attached two-car garage and tandem carport parking is located on the Balboa Peninsula in Newport Beach, California.
This is the second duplex I have designed for my clients Dan and Cathy.
家の外観 (デュープレックス) の写真
3

