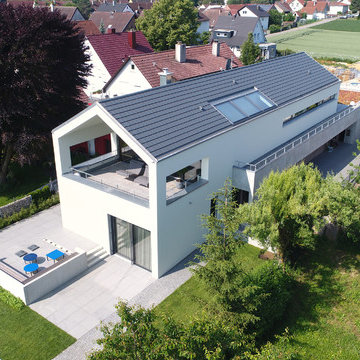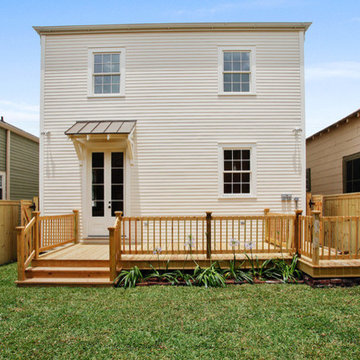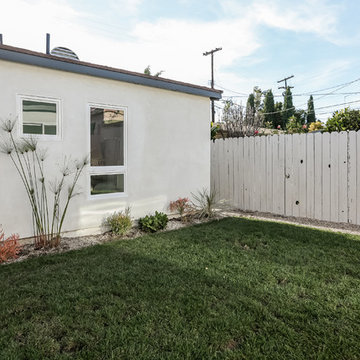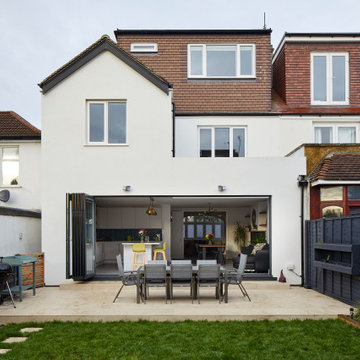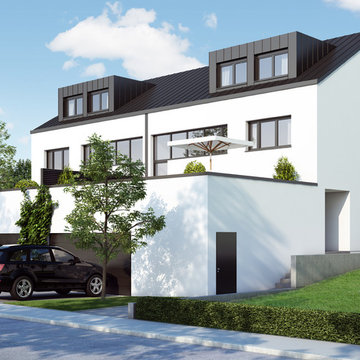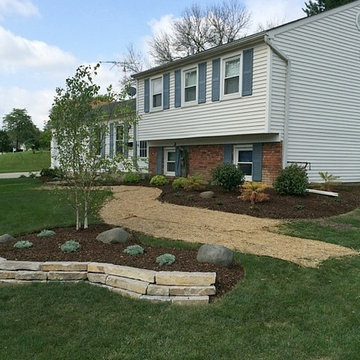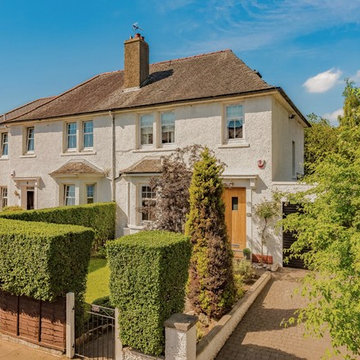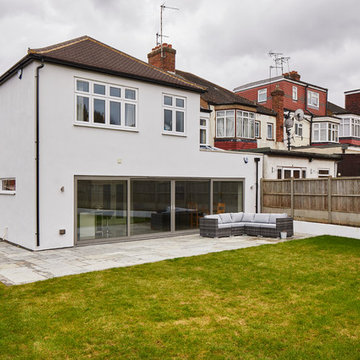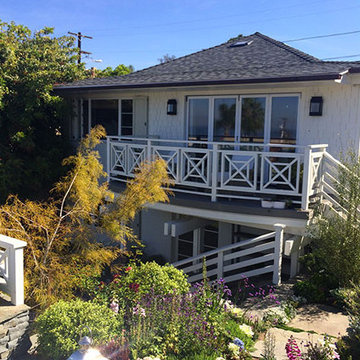緑色の家の外観 (デュープレックス) の写真
絞り込み:
資材コスト
並び替え:今日の人気順
写真 1〜20 枚目(全 40 枚)
1/5
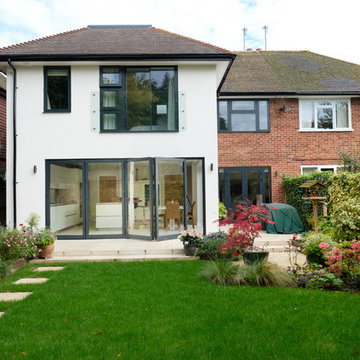
This photo illustrates how a well designed and built modern extension can transform 1950's semi.
CLPM project manager tip - the best results come from appointing a really good architect. Combine that with an experienced builder with an independent building project manager and you'll create a fantastic home like our clients here!
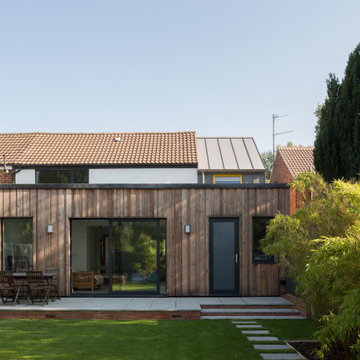
Photo credit: Matthew Smith ( http://www.msap.co.uk)
ケンブリッジシャーにあるお手頃価格の中くらいなコンテンポラリースタイルのおしゃれな家の外観 (混合材サイディング、デュープレックス) の写真
ケンブリッジシャーにあるお手頃価格の中くらいなコンテンポラリースタイルのおしゃれな家の外観 (混合材サイディング、デュープレックス) の写真

A reimagined landscape provides a focal point to the front door. The original shadow block and breeze block on the front of the home provide design inspiration throughout the project.

Foto: Katja Velmans
デュッセルドルフにある中くらいなコンテンポラリースタイルのおしゃれな家の外観 (漆喰サイディング、デュープレックス) の写真
デュッセルドルフにある中くらいなコンテンポラリースタイルのおしゃれな家の外観 (漆喰サイディング、デュープレックス) の写真
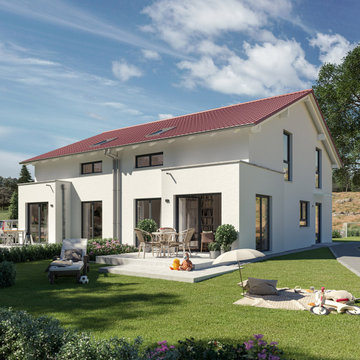
Die einzelnen Varianten des Doppelhauses SOLUTION 124 sind jede für sich ein echter Hingucker. Variante 3 beeindruckt von außen insbesondere durch die verglasten, kubischen Eck-Erker. Im Inneren glänzt dieses fantastische Doppelhaus durch seinen clever gestalteten Grundriss, der die schmale Grundfläche des Hauses perfekt ausnutzt. Alle 124er funktionieren mit Technikraum statt Keller und bieten Raum für drei- bis vierköpfige Familien. Neben Grundrissentwürfen mit klassischer Diele gibt es hier auch supermoderne Versionen, bei denen man ins Haus und dann direkt in die Küche kommt, die das kommunikative Zentrum im Erdgeschoss bildet. Ruhiger geht es dann im oberen Geschoss zu. Hier ist Privatsphäre angesagt! So geht Wohnen im Doppel – auch in der Stadt.
Foto: SOLUTION 124 L V3
© Living Haus 2023

This project consists of a two storey rear extension and full house internal refurbishment, creating a series of modern open plan living spaces at ground level, and the addition of a master suite a first floor level.
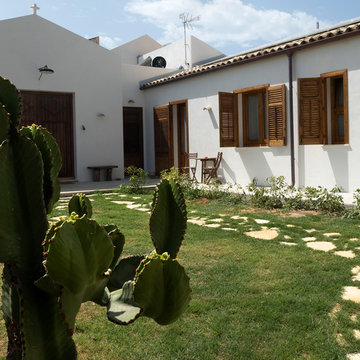
Fotografie di Giacomo D'Aguanno
カターニア/パルレモにあるラグジュアリーな巨大な地中海スタイルのおしゃれな家の外観 (混合材サイディング、デュープレックス) の写真
カターニア/パルレモにあるラグジュアリーな巨大な地中海スタイルのおしゃれな家の外観 (混合材サイディング、デュープレックス) の写真
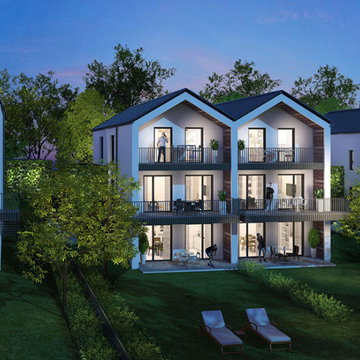
Drei Gebäude, zwei Doppelhäuser und ein Einfamilienhaus, bilden ein neues, modernes Ensemble in Peissenberg am Fuße des Hohen Peissenbergs. Auf Grund der etwas erhöhten Lage und der Südausrichtung ergibt sich ein wunderbarer Blick auf die Alpen. Eigenes Erkennungsmerkmal des Ensembles ist die Dachlandschaft: jede Doppelhaushälfte hat ihr eigenes Satteldach. Dies vermeidet städtebaulich unnötige Höhen, und lässt zudem jede Hälfte ungleich eigenständiger und somit hochwertiger erscheinen, als dies bei traditionellen Doppelhäusern der Fall ist. Loggien auf allen Geschossen auf der Gartenseite verstärken das Gefühl der Privatsphäre. Holz-Inlays in den Innenseiten der Loggien bringen „Alpen-Flair“.
Durch die Hanglage werden die Untergeschosse perfekt belichtet und sind vollwertige Wohnebenen. Zur Straße hin wirken die Häuser in Bezug auf Fassade und Höhe dagegen zurückhaltend.
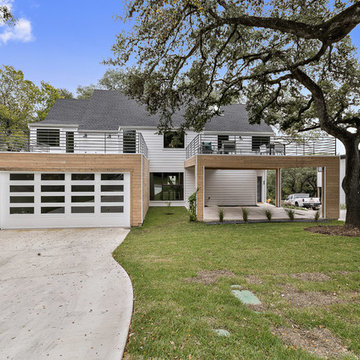
Modern, urban designed duplex in the highly sought after Zilker neighborhood in Austin, TX 78704. 2 of 10 total units.
オースティンにある高級なコンテンポラリースタイルのおしゃれな家の外観 (コンクリート繊維板サイディング、デュープレックス) の写真
オースティンにある高級なコンテンポラリースタイルのおしゃれな家の外観 (コンクリート繊維板サイディング、デュープレックス) の写真
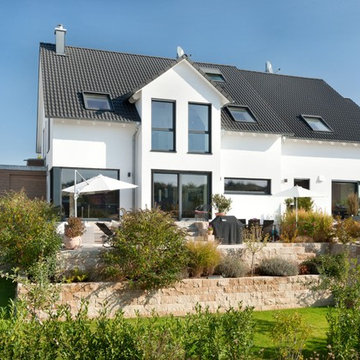
Die großen Glasflächen zur Gartenseite lassen viel Tageslicht ins Hausinnere und geben den Blick in die Natur frei.
シュトゥットガルトにある巨大なコンテンポラリースタイルのおしゃれな家の外観 (デュープレックス、漆喰サイディング) の写真
シュトゥットガルトにある巨大なコンテンポラリースタイルのおしゃれな家の外観 (デュープレックス、漆喰サイディング) の写真
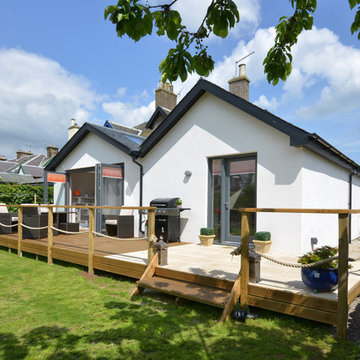
A young and growing family required additional living space in their semi-detached Victorian villa in Dunblane. While proposing a traditional double-pitched roof form that respected the traditional character of the area, clever use of steelwork allowed for the creation of a huge open-plan south-facing space that contained both a generous living area and a dining kitchen. The dramatically undulating roof profile is left exposed internally to demarcate the separate areas. Large bi-folding doors open out onto timber decking to the rear, creating a sense of indoor/outdoor living and forming a strong connection between the main house and the garden.
緑色の家の外観 (デュープレックス) の写真
1
