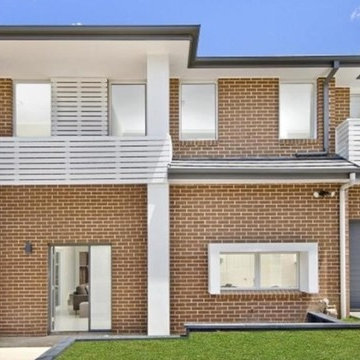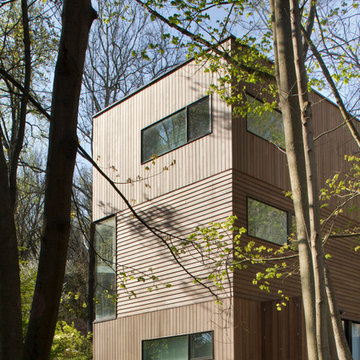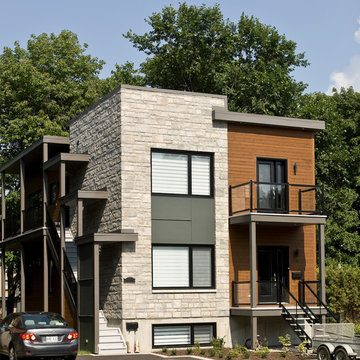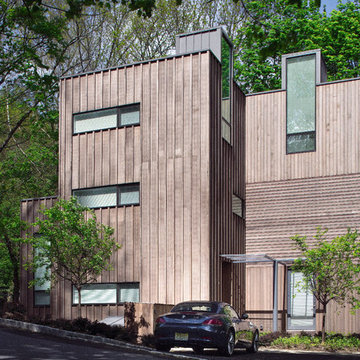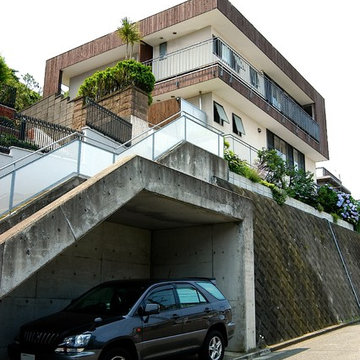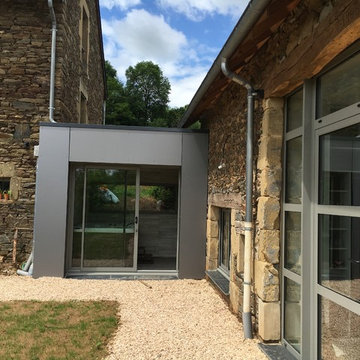家の外観 (デュープレックス) の写真
絞り込み:
資材コスト
並び替え:今日の人気順
写真 1〜20 枚目(全 57 枚)
1/4

The project sets out to remodel of a large semi-detached Victorian villa, built approximately between 1885 and 1911 in West Dulwich, for a family who needed to rationalize their long neglected house to transform it into a sequence of suggestive spaces culminating with the large garden.
The large extension at the back of the property as built without Planning Permission and under the framework of the Permitted Development.
The restricted choice of materials available, set out in the Permitted Development Order, does not constitute a limitation. On the contrary, the design of the façades becomes an exercise in the composition of only two ingredients, brick and steel, which come together to decorate the fabric of the building and create features that are expressed externally and internally.
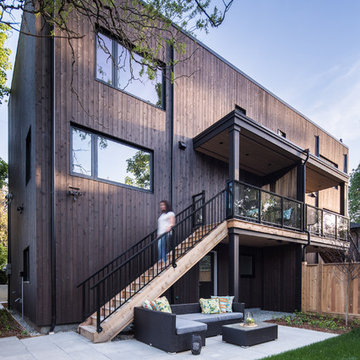
Rear exterior of duplex. Features vertical cedar siding stained with Broda (Burnt Wood).
バンクーバーにある中くらいなコンテンポラリースタイルのおしゃれな家の外観 (デュープレックス) の写真
バンクーバーにある中くらいなコンテンポラリースタイルのおしゃれな家の外観 (デュープレックス) の写真
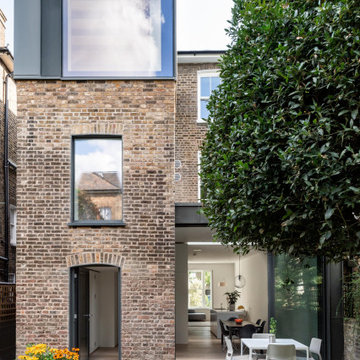
Rear elevation showing zinc clad rear and roof extensions, and view through the house to the front window
ロンドンにあるコンテンポラリースタイルのおしゃれな家の外観 (デュープレックス、混合材屋根、レンガサイディング) の写真
ロンドンにあるコンテンポラリースタイルのおしゃれな家の外観 (デュープレックス、混合材屋根、レンガサイディング) の写真
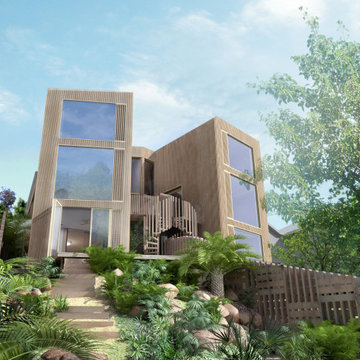
Development of two expressive timber townhouses on a cascading site using Cross-laminated Timber as their structural system, surrounding by native Australian Landscaping
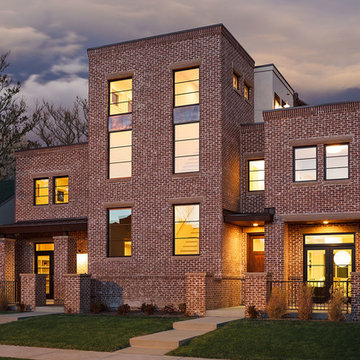
exterior at dusk of modern urban duplex
photography by D'Arcy Leck
デンバーにある高級なモダンスタイルのおしゃれな家の外観 (レンガサイディング、デュープレックス) の写真
デンバーにある高級なモダンスタイルのおしゃれな家の外観 (レンガサイディング、デュープレックス) の写真
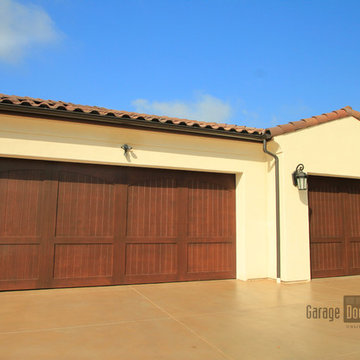
European style garage door with recessed panels and no hardware. The lanterns on the side and the shed roof give a classic vintage flare. the face of the door is aligned with recessed and raised panels.
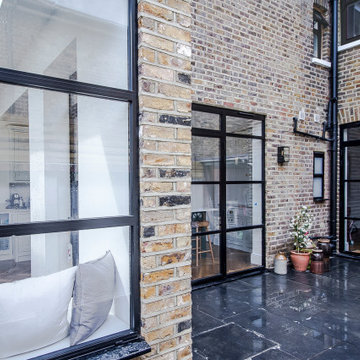
Flat roof rear extension, exposed brick, and Crittall doors.
サリーにある高級な中くらいなトランジショナルスタイルのおしゃれな家の外観 (レンガサイディング、デュープレックス、混合材屋根) の写真
サリーにある高級な中くらいなトランジショナルスタイルのおしゃれな家の外観 (レンガサイディング、デュープレックス、混合材屋根) の写真
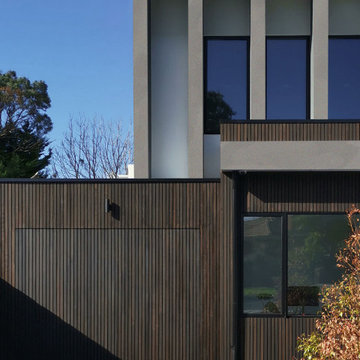
A striking dual townhouse development that is the result of a collaborative approach between architect and the builder. The design optimises daylight to the open planned living spaces, which feature a refined palette of light colours and materials that are designed to provide clean and airy interiors that are carefully balanced by the use of feature timber and stone accents.
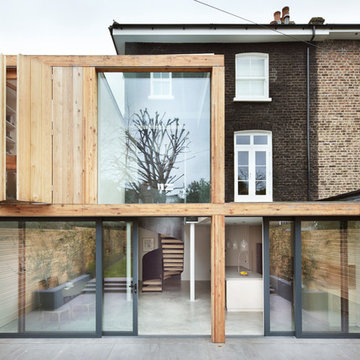
Client: Private
Architect: Cousins & Cousins Architects
Contractor: Romark Projects Ltd
Photography: Jack Hobhouse
ロンドンにあるコンテンポラリースタイルのおしゃれな家の外観 (メタルサイディング、デュープレックス) の写真
ロンドンにあるコンテンポラリースタイルのおしゃれな家の外観 (メタルサイディング、デュープレックス) の写真
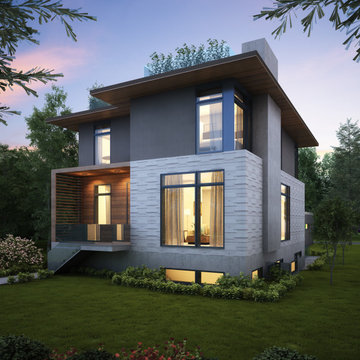
To be located in East Vancouver, this certified Passive House incorporates many green building features including heat pump heating and hot water, triple pane windows, low VOC products, a high-performance heat recovery ventilation system and much more.
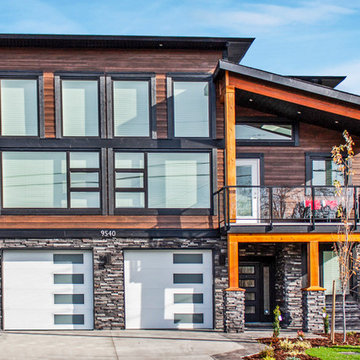
Modern 4plex in Chilliwack BC, featuring RusticSeries in Smokey Alder on Allura lap.
バンクーバーにあるモダンスタイルのおしゃれな家の外観 (コンクリート繊維板サイディング、デュープレックス) の写真
バンクーバーにあるモダンスタイルのおしゃれな家の外観 (コンクリート繊維板サイディング、デュープレックス) の写真
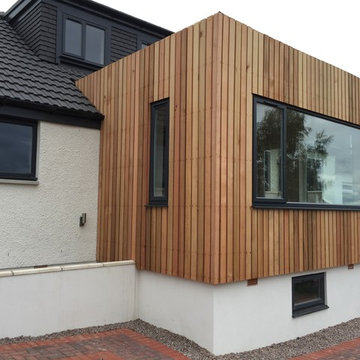
western red cedar and white render
グラスゴーにあるお手頃価格の中くらいなコンテンポラリースタイルのおしゃれな家の外観 (デュープレックス) の写真
グラスゴーにあるお手頃価格の中くらいなコンテンポラリースタイルのおしゃれな家の外観 (デュープレックス) の写真
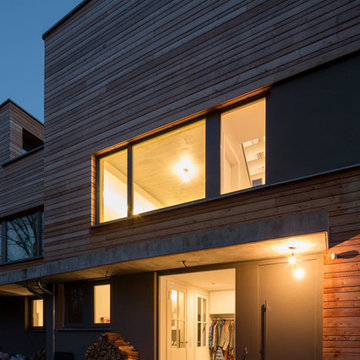
Foto: Marcus Ebener, Berlin
ベルリンにあるコンテンポラリースタイルのおしゃれな家の外観 (デュープレックス、緑化屋根、下見板張り) の写真
ベルリンにあるコンテンポラリースタイルのおしゃれな家の外観 (デュープレックス、緑化屋根、下見板張り) の写真
家の外観 (デュープレックス) の写真
1

