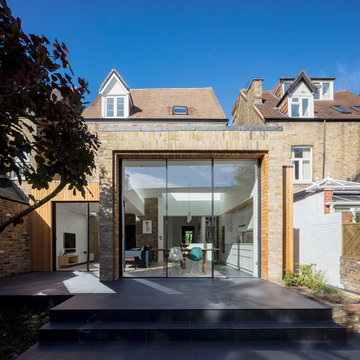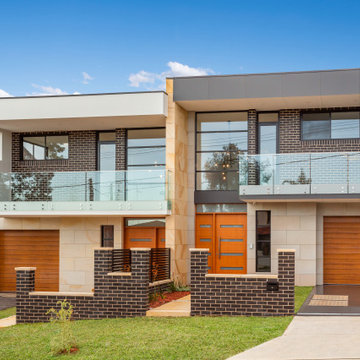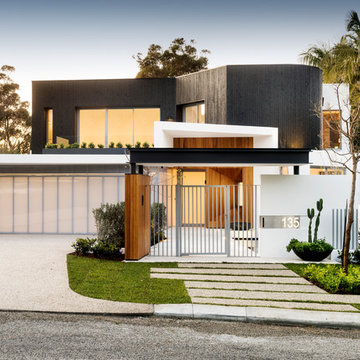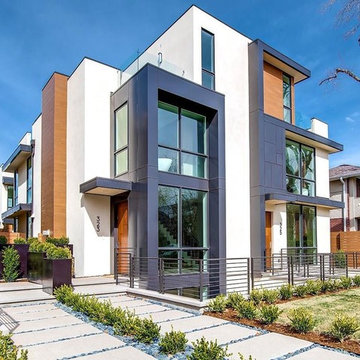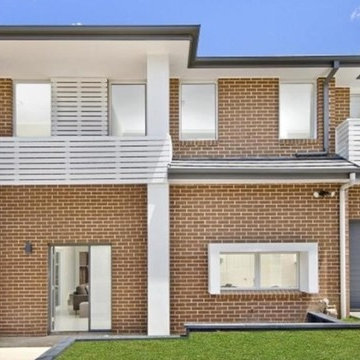家の外観 (デュープレックス、マルチカラーの外壁) の写真
絞り込み:
資材コスト
並び替え:今日の人気順
写真 1〜20 枚目(全 121 枚)
1/5

Josh Hill Photography
シドニーにあるコンテンポラリースタイルのおしゃれな家の外観 (混合材サイディング、マルチカラーの外壁、デュープレックス) の写真
シドニーにあるコンテンポラリースタイルのおしゃれな家の外観 (混合材サイディング、マルチカラーの外壁、デュープレックス) の写真

The project sets out to remodel of a large semi-detached Victorian villa, built approximately between 1885 and 1911 in West Dulwich, for a family who needed to rationalize their long neglected house to transform it into a sequence of suggestive spaces culminating with the large garden.
The large extension at the back of the property as built without Planning Permission and under the framework of the Permitted Development.
The restricted choice of materials available, set out in the Permitted Development Order, does not constitute a limitation. On the contrary, the design of the façades becomes an exercise in the composition of only two ingredients, brick and steel, which come together to decorate the fabric of the building and create features that are expressed externally and internally.

Contemporary minimalist extension and refurb in Barnes, A bright open space with direct views to the garden. The modern sleek kitchen by Poliform complements the minimalist rigour of the grid, aligning perfectly with the Crittall windows and Vario roof lights. A small reading room projects towards the garden, with a glazed oriel floating window seat and a frameless glass roof, providing maximum light and the feeling of being 'in' the garden.
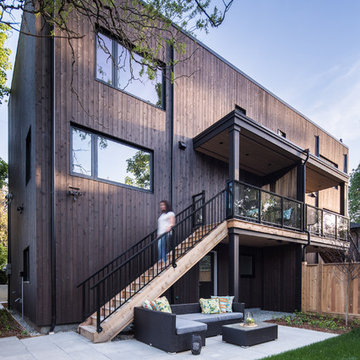
Rear exterior of duplex. Features vertical cedar siding stained with Broda (Burnt Wood).
バンクーバーにある中くらいなコンテンポラリースタイルのおしゃれな家の外観 (デュープレックス) の写真
バンクーバーにある中くらいなコンテンポラリースタイルのおしゃれな家の外観 (デュープレックス) の写真

The modern, high-end, Denver duplex was designed to minimize the risk from a 100 year flood. Built six feet above the ground, the home features steel framing, 2,015 square feet, stucco and wood siding.
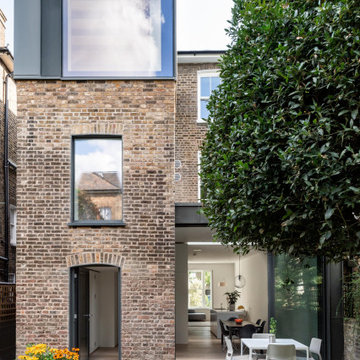
Rear elevation showing zinc clad rear and roof extensions, and view through the house to the front window
ロンドンにあるコンテンポラリースタイルのおしゃれな家の外観 (デュープレックス、混合材屋根、レンガサイディング) の写真
ロンドンにあるコンテンポラリースタイルのおしゃれな家の外観 (デュープレックス、混合材屋根、レンガサイディング) の写真
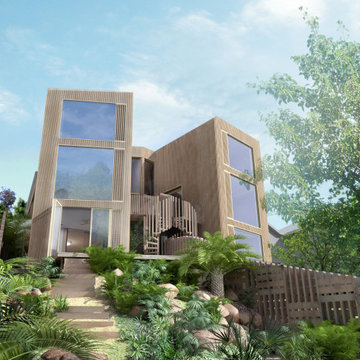
Development of two expressive timber townhouses on a cascading site using Cross-laminated Timber as their structural system, surrounding by native Australian Landscaping
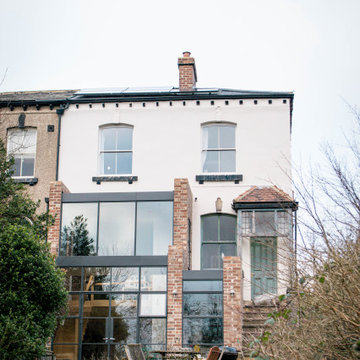
Two storey rear extension to a Victorian property that sits on a site with a large level change. The extension has a large double height space that connects the entrance and lounge areas to the Kitchen/Dining/Living and garden below. The space is filled with natural light due to the large expanses of crittall glazing, also allowing for amazing views over the landscape that falls away. Extension and house remodel by Butterfield Architecture Ltd.
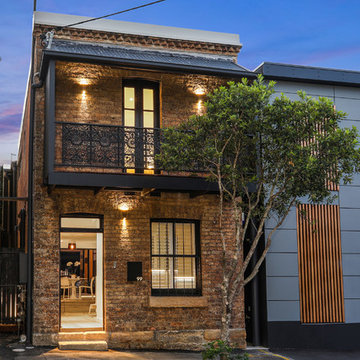
The original facade that needed to be maintained under heritage law. To the right we have the new side of the duplex we built. Everything besides the three walls of the left buildings facade are virtually new.
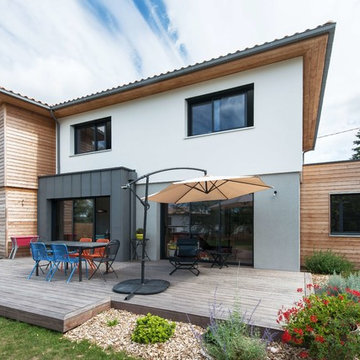
Cécile Langlois
ナントにあるコンテンポラリースタイルのおしゃれな家の外観 (混合材サイディング、マルチカラーの外壁、デュープレックス) の写真
ナントにあるコンテンポラリースタイルのおしゃれな家の外観 (混合材サイディング、マルチカラーの外壁、デュープレックス) の写真
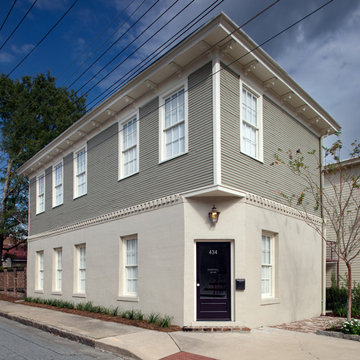
434 Jefferson is a 19th-century commercial building with distinctive Italianate features destroyed in a devastating fire and subsequent 1970s renovation. A seamless reintegration of historical elements complement newly designed contemporary studios, achieving a historical modernization suitable for today’s commercial culture. Photography by Atlantic Archives
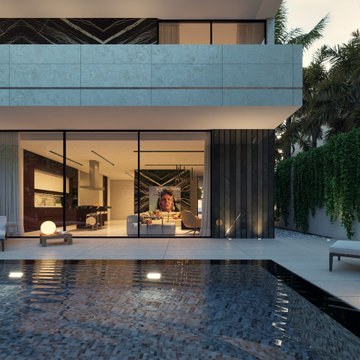
Modern twin villa design in Saudi Arabia with backyard swimming pool and decorative waterfall fountain. Luxury and rich look with marble and travertine stone finishes. Decorative pool at the fancy entrance group. Detailed design by xzoomproject.
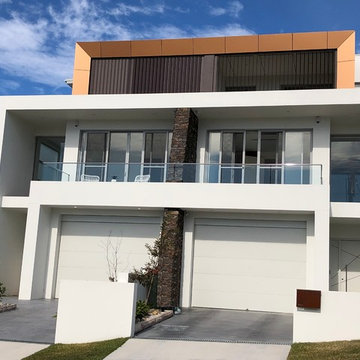
シドニーにある高級なコンテンポラリースタイルのおしゃれな家の外観 (コンクリートサイディング、マルチカラーの外壁、デュープレックス) の写真
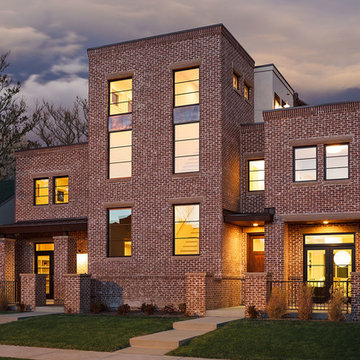
exterior at dusk of modern urban duplex
photography by D'Arcy Leck
デンバーにある高級なモダンスタイルのおしゃれな家の外観 (レンガサイディング、デュープレックス) の写真
デンバーにある高級なモダンスタイルのおしゃれな家の外観 (レンガサイディング、デュープレックス) の写真
家の外観 (デュープレックス、マルチカラーの外壁) の写真
1
