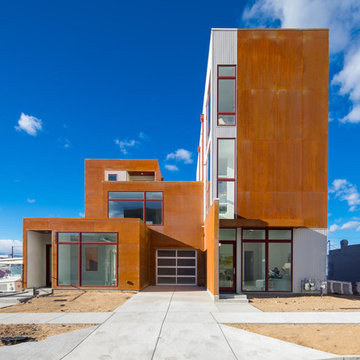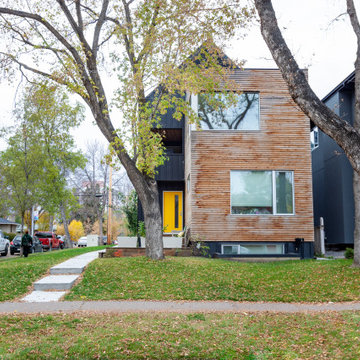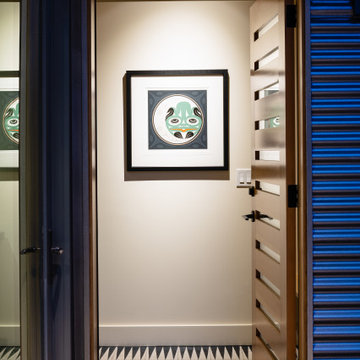家の外観 (デュープレックス、オレンジの外壁) の写真
絞り込み:
資材コスト
並び替え:今日の人気順
写真 1〜20 枚目(全 35 枚)
1/5

Modern twist on the classic A-frame profile. This multi-story Duplex has a striking façade that juxtaposes large windows against organic and industrial materials. Built by Mast & Co Design/Build features distinguished asymmetrical architectural forms which accentuate the contemporary design that flows seamlessly from the exterior to the interior.

Rear extension
ロンドンにある高級なコンテンポラリースタイルのおしゃれな家の外観 (デュープレックス、緑化屋根) の写真
ロンドンにある高級なコンテンポラリースタイルのおしゃれな家の外観 (デュープレックス、緑化屋根) の写真
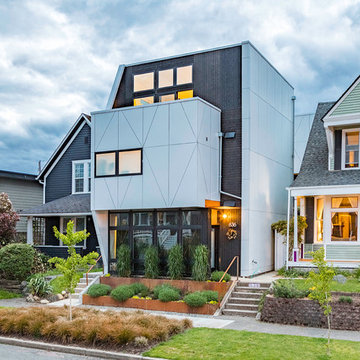
The project features a pair of modern residential duplexes with a landscaped courtyard in between. Each building contains a ground floor studio/workspace and a two-bedroom dwelling unit above, totaling four dwelling units in about 3,000 square feet of living space. The Prospect provides superior quality in rental housing via thoughtfully planned layouts, elegant interiors crafted from simple materials, and living-level access to outdoor amenity space.
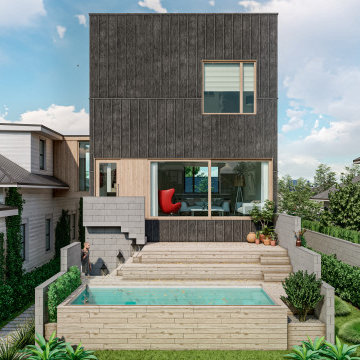
Ventnor House, Rear façade, entrance with pool and terrace
フィラデルフィアにある中くらいなコンテンポラリースタイルのおしゃれな家の外観 (デュープレックス、混合材屋根、縦張り) の写真
フィラデルフィアにある中くらいなコンテンポラリースタイルのおしゃれな家の外観 (デュープレックス、混合材屋根、縦張り) の写真
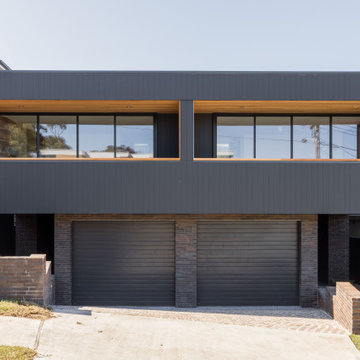
A box modern duplex featuring cedar detailing, face brick and James Hardie Axon cladding, painted in the Wattyl Solagard in 'Grey Ember'
シドニーにあるおしゃれな家の外観 (コンクリート繊維板サイディング、デュープレックス) の写真
シドニーにあるおしゃれな家の外観 (コンクリート繊維板サイディング、デュープレックス) の写真

New Construction of 3-story Duplex, Modern Transitional Architecture inside and out
ニューヨークにある高級なトランジショナルスタイルのおしゃれな家の外観 (漆喰サイディング、デュープレックス) の写真
ニューヨークにある高級なトランジショナルスタイルのおしゃれな家の外観 (漆喰サイディング、デュープレックス) の写真
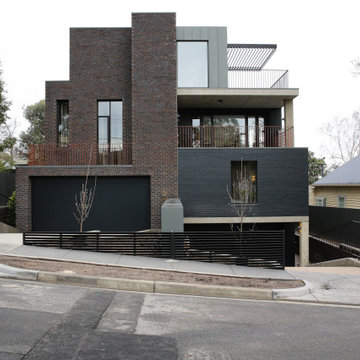
Neo Gothic inspirations drawn from the history of Hawthorn developed an aesthetic and form, aspiring to promote design for context and local significance. Challenging historic boundaries, the response seeks to engage the modern user as well as the existing fabric of the tight streets leading down to the Yarra river. Local bricks, concrete and steel form the basis of the dramatic response to site conditions.
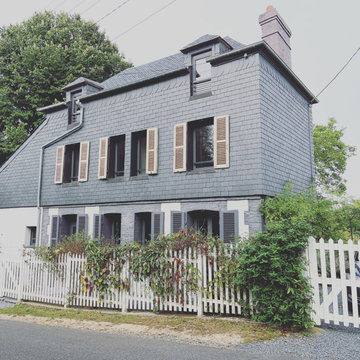
Essentage ardoise pour se protéger des embrunts...
ルアーブルにあるお手頃価格の中くらいなビーチスタイルのおしゃれな家の外観 (混合材サイディング、デュープレックス、混合材屋根、ウッドシングル張り) の写真
ルアーブルにあるお手頃価格の中くらいなビーチスタイルのおしゃれな家の外観 (混合材サイディング、デュープレックス、混合材屋根、ウッドシングル張り) の写真
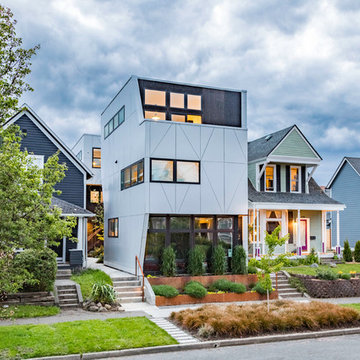
A distinct joint pattern in the Oculus aluminum panel rain screen paired with textured black plywood defines the project’s unique exterior expression, and manifests in several locations inside as well (hint: curtains, lighting, and railings). These purposeful identity markings serve to resonate with people inside and out, while adding diversity to the character of the street and neighborhood.
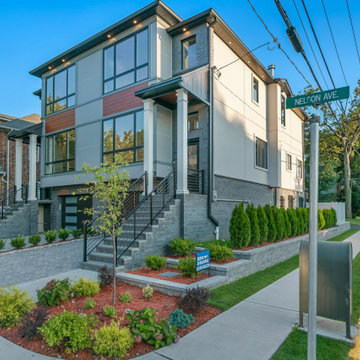
New Construction of 3-story Duplex, Modern Transitional Architecture inside and out
ニューヨークにあるトランジショナルスタイルのおしゃれな家の外観 (漆喰サイディング、デュープレックス) の写真
ニューヨークにあるトランジショナルスタイルのおしゃれな家の外観 (漆喰サイディング、デュープレックス) の写真
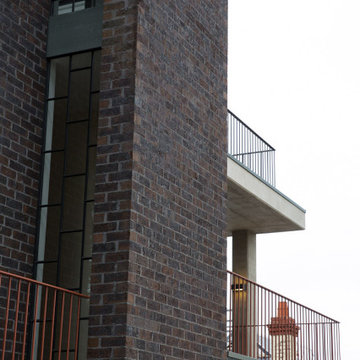
Neo Gothic inspirations drawn from the history of Hawthorn developed an aesthetic and form, aspiring to promote design for context and local significance. Challenging historic boundaries, the response seeks to engage the modern user as well as the existing fabric of the tight streets leading down to the Yarra river. Local bricks, concrete and steel form the basis of the dramatic response to site conditions.
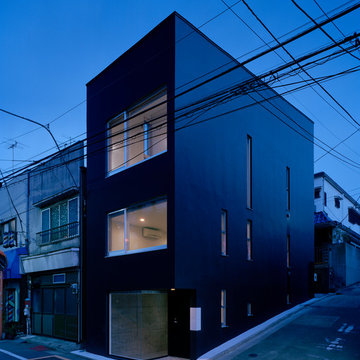
Photo Copyright nacasa and partners inc.
東京23区にある小さなモダンスタイルのおしゃれな家の外観 (コンクリートサイディング、デュープレックス) の写真
東京23区にある小さなモダンスタイルのおしゃれな家の外観 (コンクリートサイディング、デュープレックス) の写真

東京23区にあるお手頃価格の中くらいなモダンスタイルのおしゃれな家の外観 (コンクリート繊維板サイディング、デュープレックス) の写真
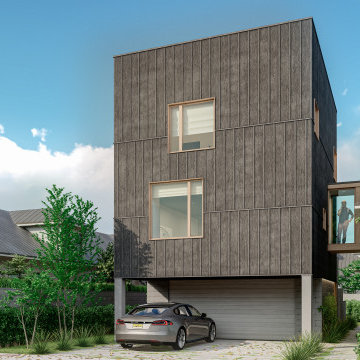
Ventnor House, Main façade
フィラデルフィアにある中くらいなコンテンポラリースタイルのおしゃれな家の外観 (デュープレックス、混合材屋根、縦張り) の写真
フィラデルフィアにある中くらいなコンテンポラリースタイルのおしゃれな家の外観 (デュープレックス、混合材屋根、縦張り) の写真
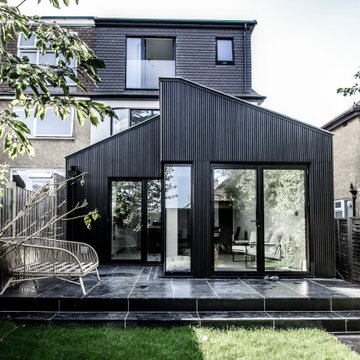
The unsual setting of the property on a hill in Kingston, along with tricky planning considerations, meant that we had to achieve a space split into different floor levels and with an irregular shape. This allowed us to create diverse spaces inside and out maximizing the natural light ingress on the east and south whilst optimizing the connection between internal and external areas. Vaulted ceilings, crisp finishes, minimalistic lines, modern windows and doors, and a sharp composite cladding resulted in an elegant, airy, and well-lighted dream home.
家の外観 (デュープレックス、オレンジの外壁) の写真
1


