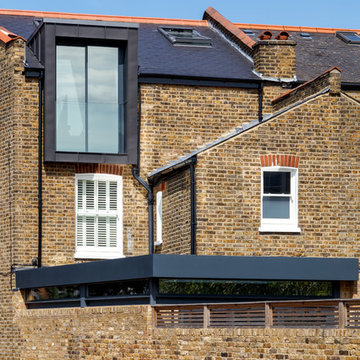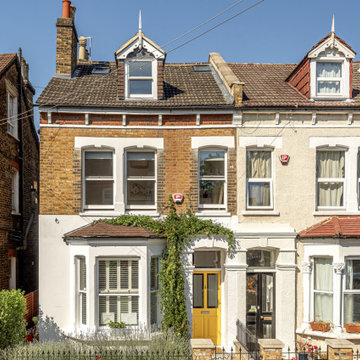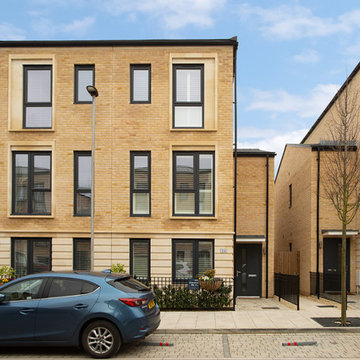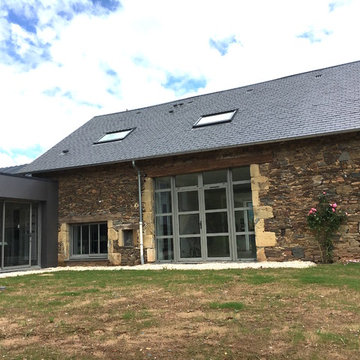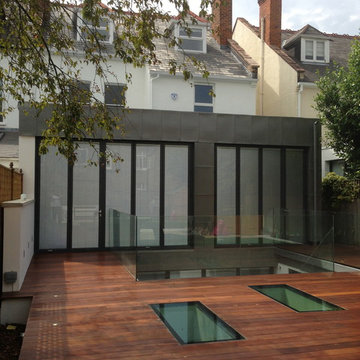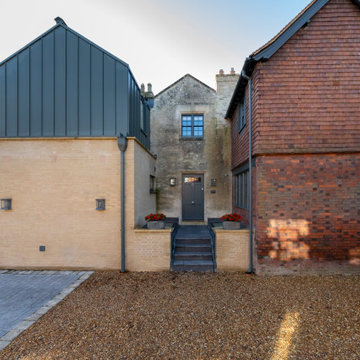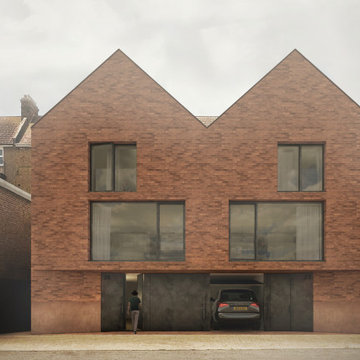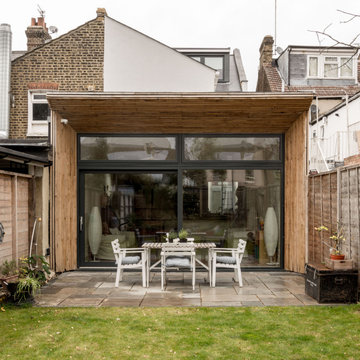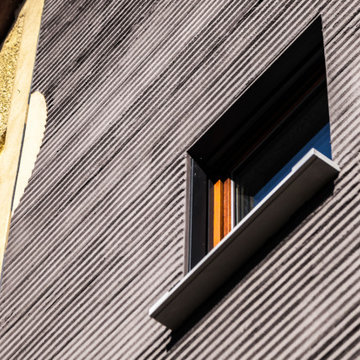ブラウンの家の外観 (デュープレックス) の写真
絞り込み:
資材コスト
並び替え:今日の人気順
写真 1〜20 枚目(全 27 枚)
1/5

An exterior picture form our recently complete single storey extension in Bedford, Bedfordshire.
This double-hipped lean to style with roof windows, downlighters and bifold doors make the perfect combination for open plan living in the brightest way.
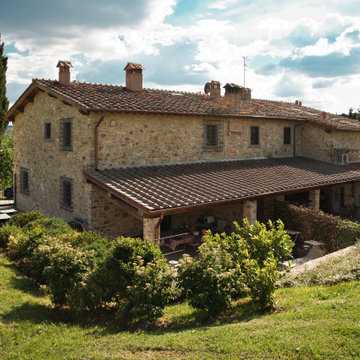
Committente: RE/MAX Professional Firenze. Ripresa fotografica: impiego obiettivo 24mm su pieno formato; macchina su treppiedi con allineamento ortogonale dell'inquadratura; impiego luce naturale esistente. Post-produzione: aggiustamenti base immagine; fusione manuale di livelli con differente esposizione per produrre un'immagine ad alto intervallo dinamico ma realistica; rimozione elementi di disturbo. Obiettivo commerciale: realizzazione fotografie di complemento ad annunci su siti web agenzia immobiliare; pubblicità su social network; pubblicità a stampa (principalmente volantini e pieghevoli).
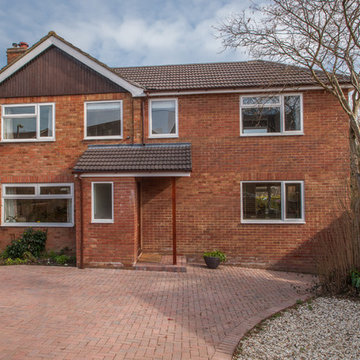
Created a new entrance, driveway, porch and hard landscaping for this extension in Binfield
Claire Smith Photography
バークシャーにあるモダンスタイルのおしゃれな家の外観 (レンガサイディング、オレンジの外壁、デュープレックス) の写真
バークシャーにあるモダンスタイルのおしゃれな家の外観 (レンガサイディング、オレンジの外壁、デュープレックス) の写真
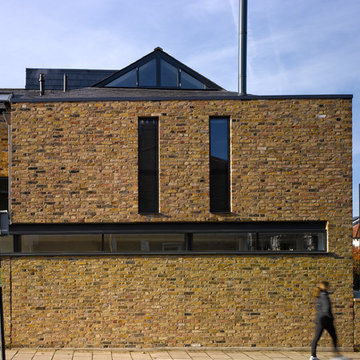
We have added a contemporary wing to the side of this end-of-terrace house in Battersea.
This new extension, both at ground- and first-floor level has dramatically increased the space within the house and has created some dynamic new open-plan accommodation.
An exposed steel beam and a band of clerestory glazing separate the ground- and first-floor extensions, and makes a strong feature along the new flank wall.
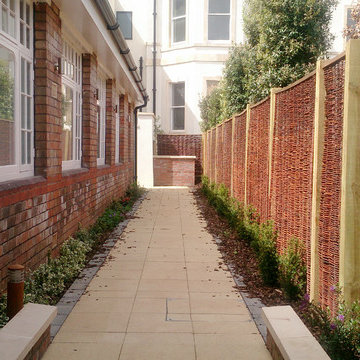
Photography of the main entrance
他の地域にある高級なトラディショナルスタイルのおしゃれな家の外観 (レンガサイディング、デュープレックス) の写真
他の地域にある高級なトラディショナルスタイルのおしゃれな家の外観 (レンガサイディング、デュープレックス) の写真
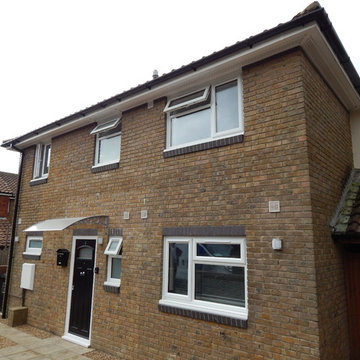
Back to brick refurbishment of HMO. More photos to come.
サセックスにある高級なモダンスタイルのおしゃれな家の外観 (レンガサイディング、黄色い外壁、デュープレックス) の写真
サセックスにある高級なモダンスタイルのおしゃれな家の外観 (レンガサイディング、黄色い外壁、デュープレックス) の写真
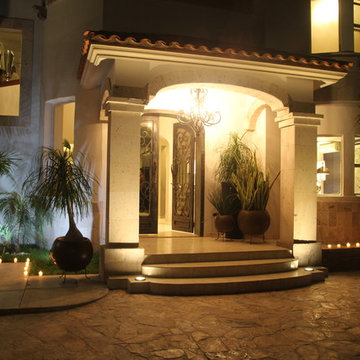
Los elementos diferentes crean la calidez en la fachada de está casa, la fusión de la cantera, piedra laja,jardineria y La Luz indirecta, hace que luzca su esplendor total
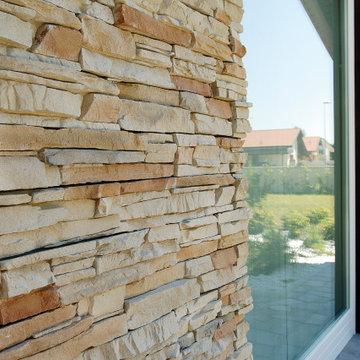
Villa Prefabbricata in legno.
他の地域にある高級な地中海スタイルのおしゃれな家の外観 (黄色い外壁、デュープレックス) の写真
他の地域にある高級な地中海スタイルのおしゃれな家の外観 (黄色い外壁、デュープレックス) の写真
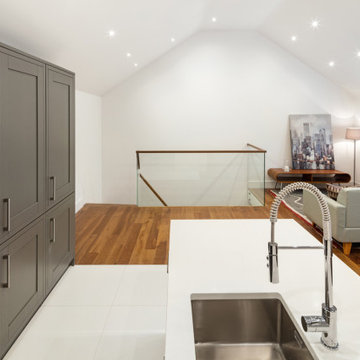
Our client purchased a group of derelict workshops in a cul-de-sac in Kennington. The site was purchased with planning permission to create 6 residential townhouses overlooking a communal courtyard. Granit was appointed to discharge a number of planning conditions and to prepare a builder’s works package for the contractor.
In addition to this, Granit was able to add value to the development by reconfiguring the scheme under non-material amendment. The basements were extended beneath the entire courtyard increasing the overall GIA by over 50sqm.
This required the clever integration of a water attenuation system within courtyard to accommodate 12 cubic metres of rainwater. The surface treatment of both the elevations and courtyard were also addressed and decorative brickwork introduced to unify and improve the overall aesthetics of the scheme as a whole. Internally, the units themselves were also re-configured. This allowed for the creation of large vaulted open plan living/dining area on the 1st floor.
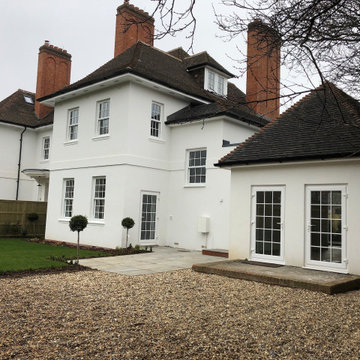
The newly completed exterior and garden of Kelston East
ケントにあるお手頃価格のトラディショナルスタイルのおしゃれな家の外観 (漆喰サイディング、デュープレックス) の写真
ケントにあるお手頃価格のトラディショナルスタイルのおしゃれな家の外観 (漆喰サイディング、デュープレックス) の写真
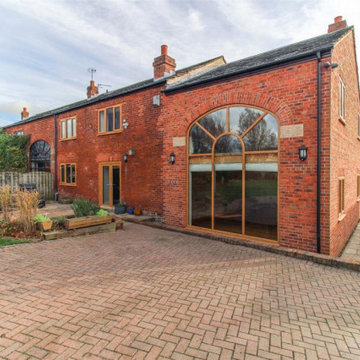
Full house refurbishment, complete transformation of the kitchen, family room, formal living room, family bathroom and master suite with walk in wardrobe. New external light fittings and garden furniture.
ブラウンの家の外観 (デュープレックス) の写真
1
