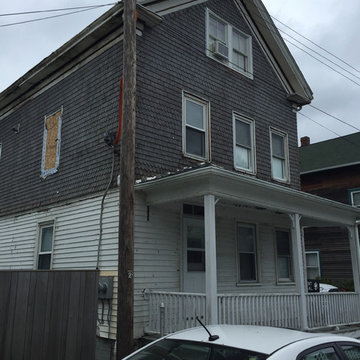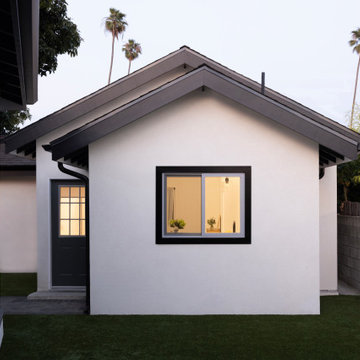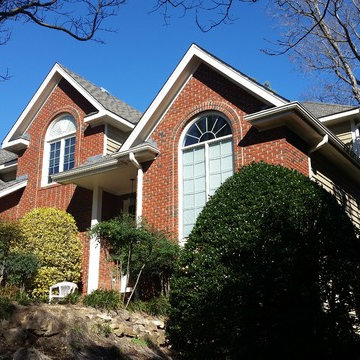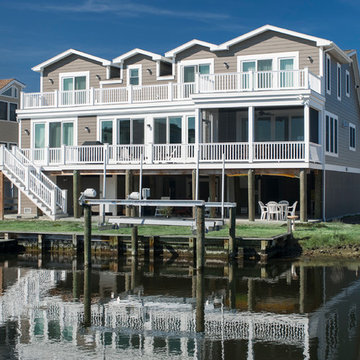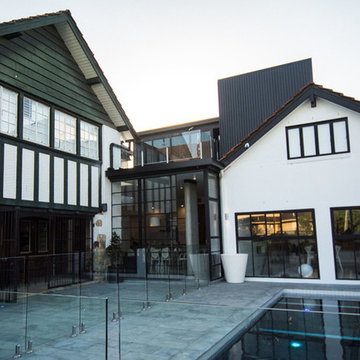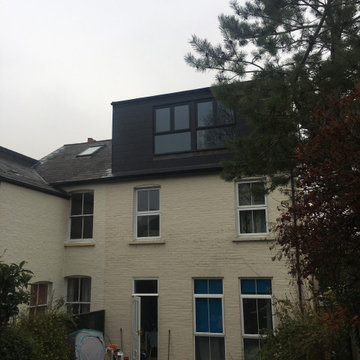黒い家の外観 (デュープレックス) の写真
絞り込み:
資材コスト
並び替え:今日の人気順
写真 1〜16 枚目(全 16 枚)
1/5
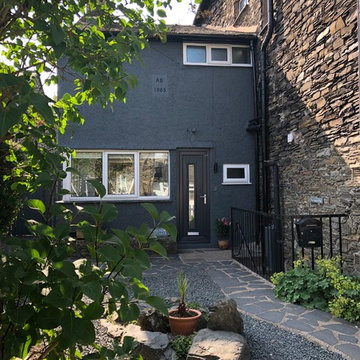
This traditional lakeland slate home was seriously outdated and needed completing gutting and refurbishing throughout. The interior is a mixture of Scandinavian, midcentury, contemporary and traditional elements with both bold colours and soft neutrals and quite a few quirky surprises.
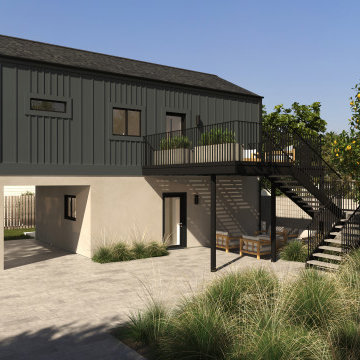
Sitting behind a 1920's original home, The West Adams Duplex is a contemporary take on the craftsman style. A typological volume, in the same accent color of the main house, sits atop a sturdy stucco base. Board and batten, alternating widths on the flat planes and accentuating the windows with extra thickness, embrace the neighborhood’s long-standing signature look without looking dated.
The design emphasises the use of outdoor space by disguising parking spaces as outdoor hangout spots and decks as sun porches. A little multi-family compound complete with a very Southern California citrus tree.
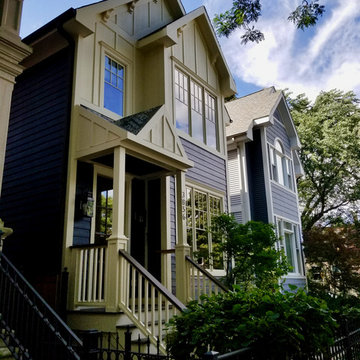
James HardiePlank in Deep Ocean and HardiePanel in Custom Color, HardieTrim in Sail Cloth, HardieSoffit and Crown Molding in Arctic White James Hardie Chicago, IL 60613 Siding Replacement. Build Front Entry Portico and back stairs, replaced all Windows. James Hardie Chicago, IL 60613 Siding Replacement.
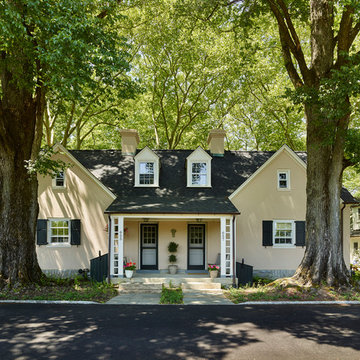
Exterior of renovated farm cottages
Photo: Jeffrey Totaro
フィラデルフィアにある高級な中くらいなカントリー風のおしゃれな家の外観 (漆喰サイディング、デュープレックス) の写真
フィラデルフィアにある高級な中くらいなカントリー風のおしゃれな家の外観 (漆喰サイディング、デュープレックス) の写真
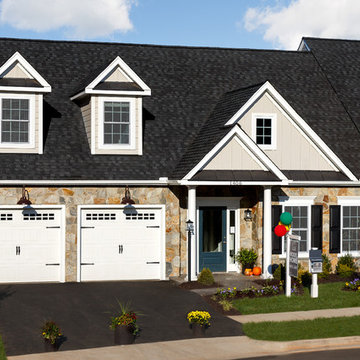
Attached villa duplex with 2 car garage and main level living.
他の地域にあるおしゃれな家の外観 (石材サイディング、デュープレックス) の写真
他の地域にあるおしゃれな家の外観 (石材サイディング、デュープレックス) の写真
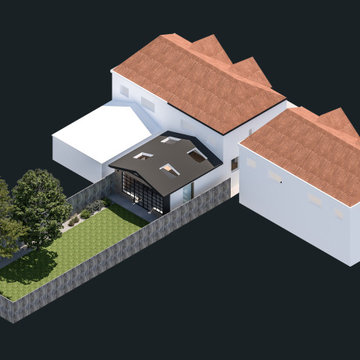
A contemporary rear extension and ground floor refurbishment to a semi-detached property in South Oxford. The brief was to create a bright open plan kitchen and dining area, with some informal lounge space close to the rear garden. Due to the site being on a slope the design has incorporated a step down, allowing views to be retained from both the dining area and the raised kitchen area, and also creating the opportunity for some built in bench seating.
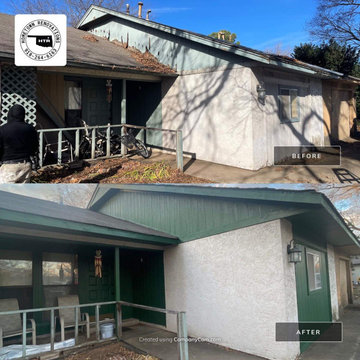
Siding replacement, wood repair and repaint.
他の地域にあるお手頃価格の中くらいなトラディショナルスタイルのおしゃれな家の外観 (緑の外壁、デュープレックス、縦張り) の写真
他の地域にあるお手頃価格の中くらいなトラディショナルスタイルのおしゃれな家の外観 (緑の外壁、デュープレックス、縦張り) の写真
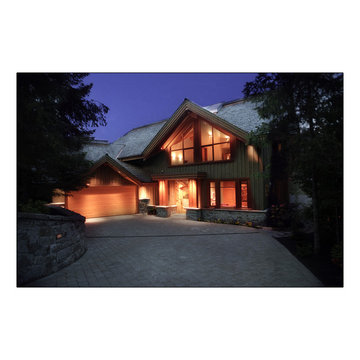
Our clients wanted a luxurious, comfortable home, while capitalizing on the spectacular views of Whistler and Blackcomb Mountains.
Working with Anne Boa Interior Design, we built this beautifully-planned post and beam home, featuring soaring vaulted ceilings, glass façades, exotic woods, and unique stonework that naturally integrate the enclosed space into the beauty of the outdoor landscape. Upon arrival, you’re welcomed through an amazing, hand-carved yellow cedar front door, accented with a custom-made stained glass window. The Douglas fir roof beams are finely finished and the Custom European windows beautifully frame the outstanding view. Gorgeous hardwood floors, clean-lined classic kitchen cabinetry, and spa-like bathrooms, add to make this home both functional and attractive.
There is a climate-controlled bespoke wine cellar, a media room and an elevator for easy-accessibility.
Anne Boa’s design combined the individual and unique wishes of our clients into a beautiful modern home – just the way they wanted it.
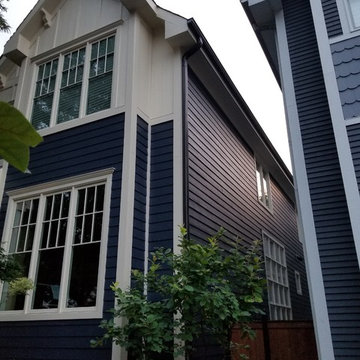
James HardiePlank in Deep Ocean and HardiePanel in Custom Color, HardieTrim in Sail Cloth, HardieSoffit and Crown Molding in Arctic White James Hardie Chicago, IL 60613 Siding Replacement. Build Front Entry Portico and back stairs, replaced all Windows. James Hardie Chicago, IL 60613 Siding Replacement.
黒い家の外観 (デュープレックス) の写真
1

