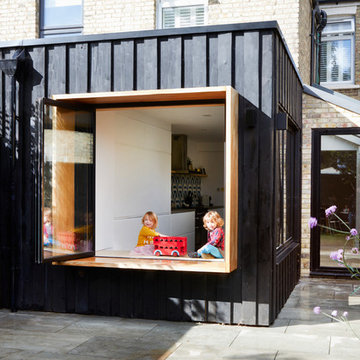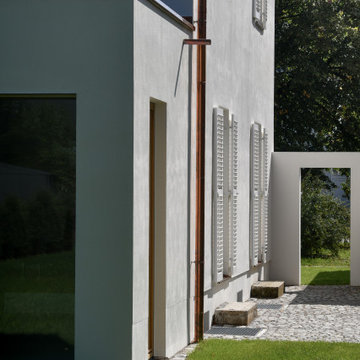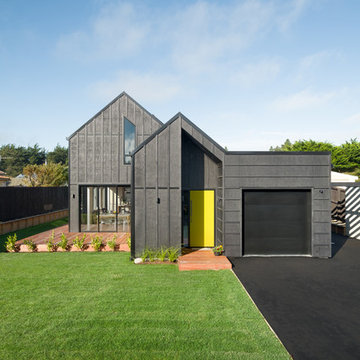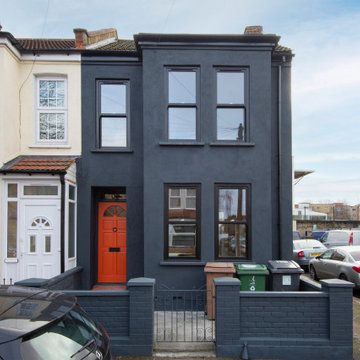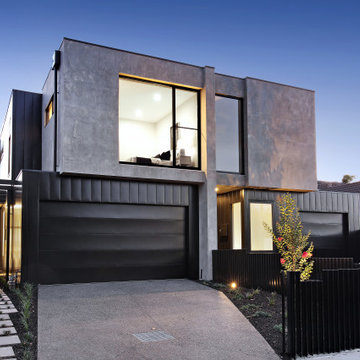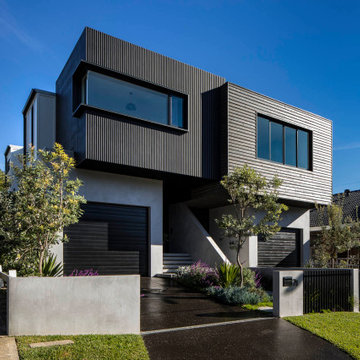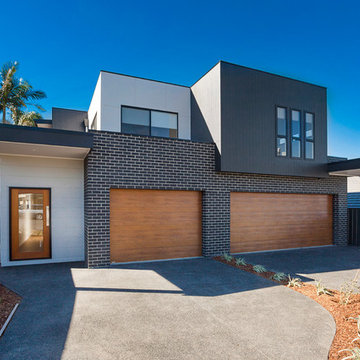黒い外観の家 (デュープレックス、タウンハウス、オレンジの外壁) の写真
絞り込み:
資材コスト
並び替え:今日の人気順
写真 41〜60 枚目(全 394 枚)
1/5
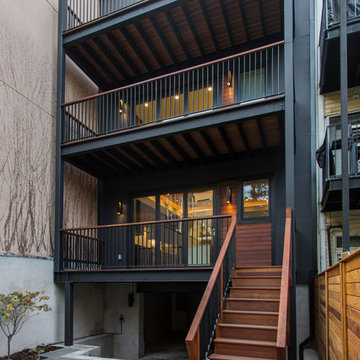
When this non-descript three-story brick row house was purchased by the client, it was stripped completely bare. The owner sought to add additional space, which was achieved by extending the rear of the home by a full 16 feet on the parlor, second and third levels. This not only provided roomier living spaces indoors, it created the opportunity to outfit each reconfigured floor with identical balconies. These outcroppings, finished with matte black railings and full NanaWall folding glass doors, provide the ideal outdoor space for relaxing and entertaining, while creating a harmonious uniformity to the rear façade.
A Grand ARDA for Renovation Design goes to
Dixon Projects
Design: Dixon Projects
From: New York, New York
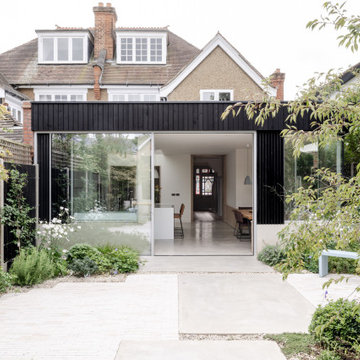
Landscaped courtyard garden with dark timber clad rear/side kitchen/dining extension with fair faced concrete details & large sliding aluminium framed glazing.
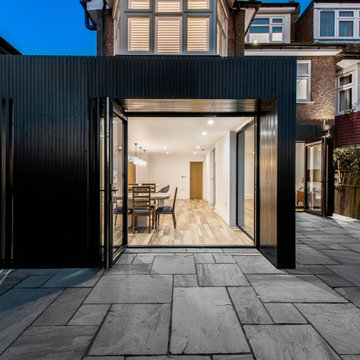
This black stained timber box was designed as an extension to an existing pebble dash dwelling in Harrow.
The house is in a conservation area and our proposal compliments the existing dwelling through a contrasting but neutral dark finish.
The planning department responded well to our approach which took inspiration from the highly wooded gardens surrounding the dwelling. The dark and textured stained larch provides a sensitive addition to the saturated pebble dash and provides the contemporary addition the client was seeking.
Hit and miss timber cladding breaks the black planes and provides solar shading to the South Facing glass, as well as enhanced privacy levels.
The interior was completely refurbished as part of the works to create a completely open plan arrangement at ground floor level.
A 2 metre wide sliding wall was included to offer separation between the living room and the open plan kitchen if so desired.
Darryl Snow Photography
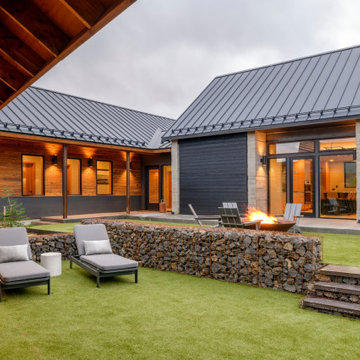
Project Overview:
This project is a vacation home for a family to enjoy the beauty of Swauk Prairie in Hidden Valley near Cle Elum, Kittitas County, Washington. It was a highly collaborative project between the owners, Syndicate Smith (Steve Booher lead), Mandy Callaway, and Merle Inc. The Pika-Pika exterior scope was pre-treated with a fire retardant for good measure due to being located in a high-fire zone on the east side of the Cascade mountain range, about 90 minutes east of Seattle.

Rear extension
ロンドンにある高級なコンテンポラリースタイルのおしゃれな家の外観 (デュープレックス、緑化屋根) の写真
ロンドンにある高級なコンテンポラリースタイルのおしゃれな家の外観 (デュープレックス、緑化屋根) の写真
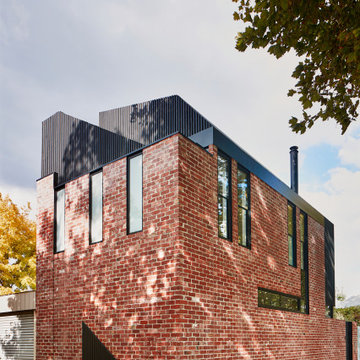
Contrast charred black timber battens with heritage brick and concealed roof deck!
メルボルンにあるインダストリアルスタイルのおしゃれな家の外観 (レンガサイディング、タウンハウス、縦張り) の写真
メルボルンにあるインダストリアルスタイルのおしゃれな家の外観 (レンガサイディング、タウンハウス、縦張り) の写真
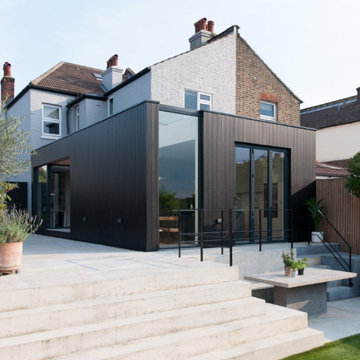
Rear and Side Facade with concrete built in seating and stairs
ロンドンにあるお手頃価格の中くらいなコンテンポラリースタイルのおしゃれな家の外観 (デュープレックス、混合材屋根) の写真
ロンドンにあるお手頃価格の中くらいなコンテンポラリースタイルのおしゃれな家の外観 (デュープレックス、混合材屋根) の写真
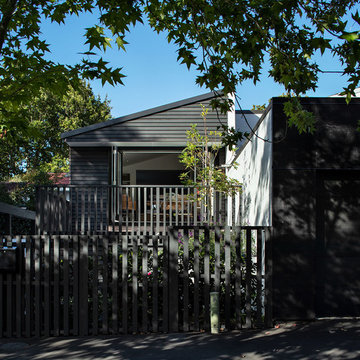
Photograph: Simon Devitt.
The house connects to the street by opening onto a street-side sunny deck, and lots of planting. The extension was designed to echo the strong roof forms of the original townhouse.
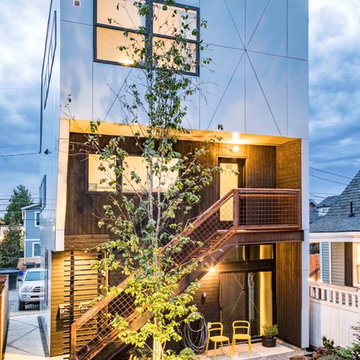
The project features a pair of modern residential duplexes with a landscaped courtyard in between. Each building contains a ground floor studio/workspace and a two-bedroom dwelling unit above, totaling four dwelling units in about 3,000 square feet of living space. The Prospect provides superior quality in rental housing via thoughtfully planned layouts, elegant interiors crafted from simple materials, and living-level access to outdoor amenity space.
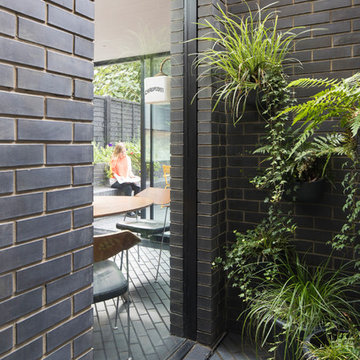
Light well looking through to dining space and garden.
Photograph © Tim Crocker
ロンドンにあるコンテンポラリースタイルのおしゃれな家の外観 (レンガサイディング、タウンハウス、混合材屋根) の写真
ロンドンにあるコンテンポラリースタイルのおしゃれな家の外観 (レンガサイディング、タウンハウス、混合材屋根) の写真
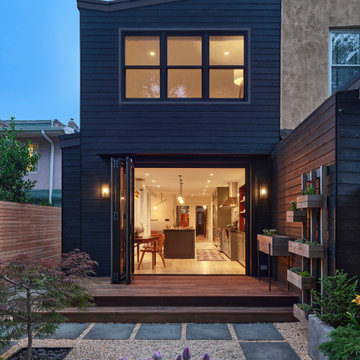
A reconfigured floor plan and a folding window wall at the rear elevation create sight lines from the front door to a newly designed rear garden.
フィラデルフィアにある高級な中くらいなトランジショナルスタイルのおしゃれな家の外観 (タウンハウス、下見板張り) の写真
フィラデルフィアにある高級な中くらいなトランジショナルスタイルのおしゃれな家の外観 (タウンハウス、下見板張り) の写真
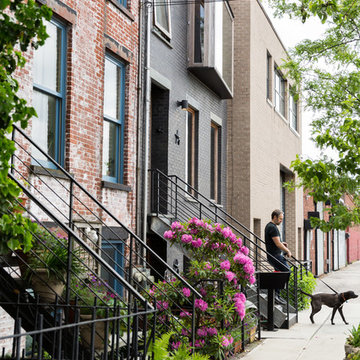
Gut renovation of 1880's townhouse. New vertical circulation and dramatic rooftop skylight bring light deep in to the middle of the house. A new stair to roof and roof deck complete the light-filled vertical volume. Programmatically, the house was flipped: private spaces and bedrooms are on lower floors, and the open plan Living Room, Dining Room, and Kitchen is located on the 3rd floor to take advantage of the high ceiling and beautiful views. A new oversized front window on 3rd floor provides stunning views across New York Harbor to Lower Manhattan.
The renovation also included many sustainable and resilient features, such as the mechanical systems were moved to the roof, radiant floor heating, triple glazed windows, reclaimed timber framing, and lots of daylighting.
All photos: Lesley Unruh http://www.unruhphoto.com/
黒い外観の家 (デュープレックス、タウンハウス、オレンジの外壁) の写真
3
