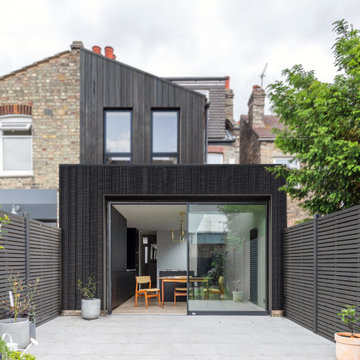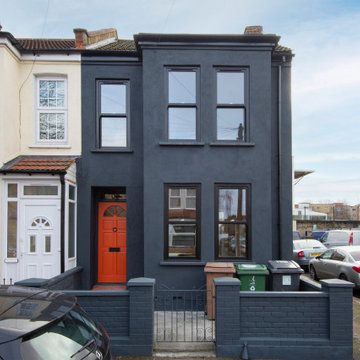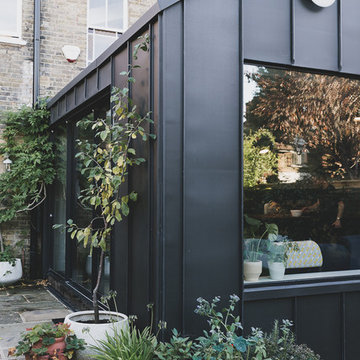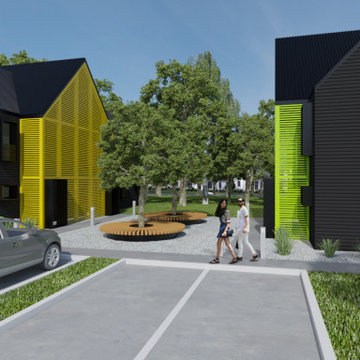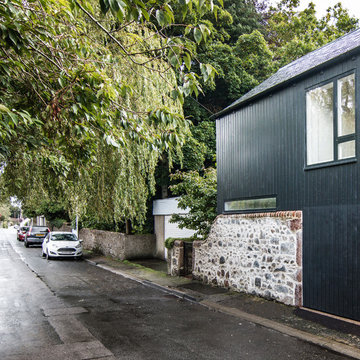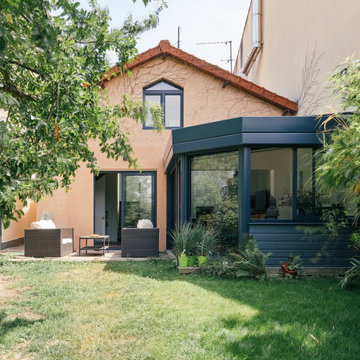お手頃価格の黒い外観の家 (デュープレックス、タウンハウス、オレンジの外壁) の写真
絞り込み:
資材コスト
並び替え:今日の人気順
写真 1〜20 枚目(全 82 枚)

Home extensions and loft conversion in Barnet, EN5 London. Dormer in black tile with black windows and black fascia and gutters
ロンドンにあるお手頃価格のモダンスタイルのおしゃれな家の外観 (混合材サイディング、タウンハウス) の写真
ロンドンにあるお手頃価格のモダンスタイルのおしゃれな家の外観 (混合材サイディング、タウンハウス) の写真

Complete transformation of the original external facade treatment from bland and bog standard to contemporary black textrured facade.
メルボルンにあるお手頃価格の中くらいなコンテンポラリースタイルのおしゃれな家の外観 (混合材サイディング、タウンハウス) の写真
メルボルンにあるお手頃価格の中くらいなコンテンポラリースタイルのおしゃれな家の外観 (混合材サイディング、タウンハウス) の写真
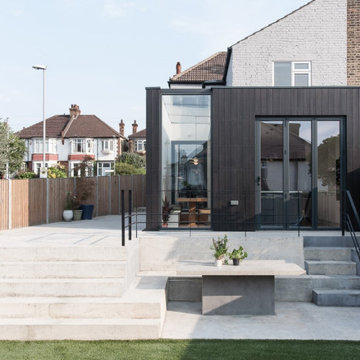
Rear Facade with concrete built in seating and stairs
ロンドンにあるお手頃価格の中くらいなコンテンポラリースタイルのおしゃれな家の外観 (デュープレックス、混合材屋根) の写真
ロンドンにあるお手頃価格の中くらいなコンテンポラリースタイルのおしゃれな家の外観 (デュープレックス、混合材屋根) の写真

The project features a pair of modern residential duplexes with a landscaped courtyard in between. Each building contains a ground floor studio/workspace and a two-bedroom dwelling unit above, totaling four dwelling units in about 3,000 square feet of living space. The Prospect provides superior quality in rental housing via thoughtfully planned layouts, elegant interiors crafted from simple materials, and living-level access to outdoor amenity space.
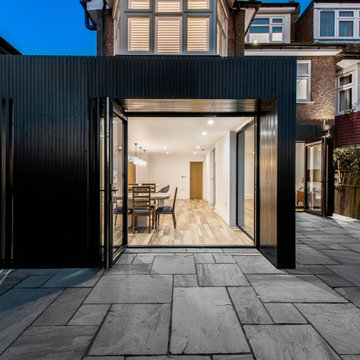
This black stained timber box was designed as an extension to an existing pebble dash dwelling in Harrow.
The house is in a conservation area and our proposal compliments the existing dwelling through a contrasting but neutral dark finish.
The planning department responded well to our approach which took inspiration from the highly wooded gardens surrounding the dwelling. The dark and textured stained larch provides a sensitive addition to the saturated pebble dash and provides the contemporary addition the client was seeking.
Hit and miss timber cladding breaks the black planes and provides solar shading to the South Facing glass, as well as enhanced privacy levels.
The interior was completely refurbished as part of the works to create a completely open plan arrangement at ground floor level.
A 2 metre wide sliding wall was included to offer separation between the living room and the open plan kitchen if so desired.
Darryl Snow Photography
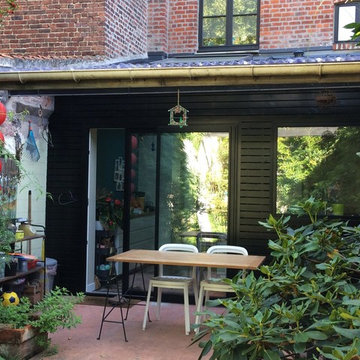
Façade avec un ensemble baie coulissante + châssis fixe en aluminium teinte ral 9005 dans un bardage bois de couleur noir.
リールにあるお手頃価格の中くらいなトラディショナルスタイルのおしゃれな家の外観 (タウンハウス) の写真
リールにあるお手頃価格の中くらいなトラディショナルスタイルのおしゃれな家の外観 (タウンハウス) の写真
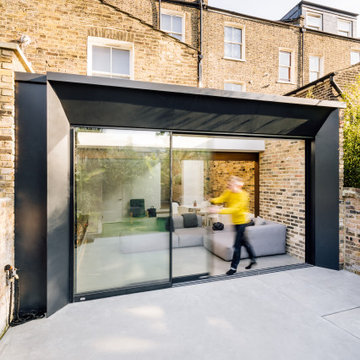
Sliding doors opening to garden
ロンドンにあるお手頃価格の中くらいなモダンスタイルのおしゃれな家の外観 (メタルサイディング、タウンハウス、混合材屋根) の写真
ロンドンにあるお手頃価格の中くらいなモダンスタイルのおしゃれな家の外観 (メタルサイディング、タウンハウス、混合材屋根) の写真
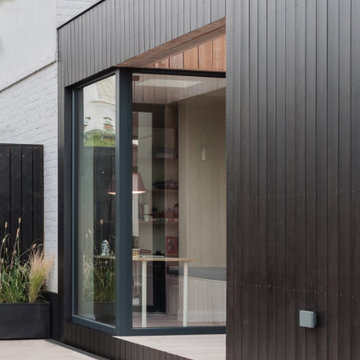
Side Facade Detail with open Patio and view into the study
ロンドンにあるお手頃価格の中くらいなコンテンポラリースタイルのおしゃれな家の外観 (デュープレックス、混合材屋根) の写真
ロンドンにあるお手頃価格の中くらいなコンテンポラリースタイルのおしゃれな家の外観 (デュープレックス、混合材屋根) の写真
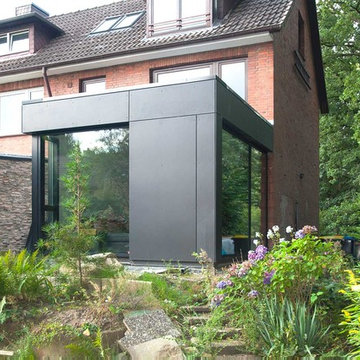
Sieckmann Walther Architekten
ハンブルクにあるお手頃価格の小さなカントリー風のおしゃれな家の外観 (コンクリートサイディング、タウンハウス) の写真
ハンブルクにあるお手頃価格の小さなカントリー風のおしゃれな家の外観 (コンクリートサイディング、タウンハウス) の写真
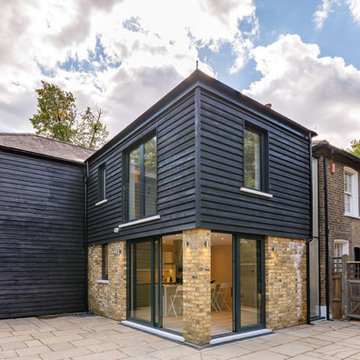
Sensitive two storey contemporary rear extension with dark timber cladding to first floor to visually break up the mass of the proposal and soften the scheme, whilst taking reference from the nearby historic cottages and other examples of weatherboard cladding found in the area. Architect: OPEN london. Contractor: Bentleys Renovation
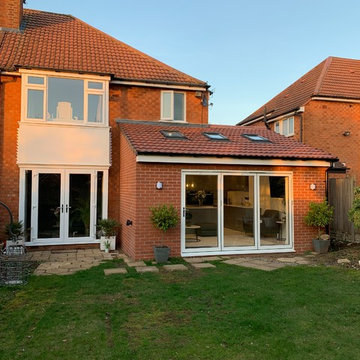
ウエストミッドランズにあるお手頃価格の中くらいなコンテンポラリースタイルのおしゃれな家の外観 (レンガサイディング、オレンジの外壁、デュープレックス) の写真
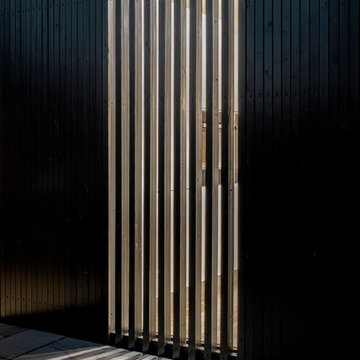
This black stained timber box was designed as an extension to an existing pebble dash dwelling in Harrow.
The house is in a conservation area and our proposal compliments the existing dwelling through a contrasting but neutral dark finish.
The planning department responded well to our approach which took inspiration from the highly wooded gardens surrounding the dwelling. The dark and textured stained larch provides a sensitive addition to the saturated pebble dash and provides the contemporary addition the client was seeking.
Hit and miss timber cladding breaks the black planes and provides solar shading to the South Facing glass, as well as enhanced privacy levels.
The interior was completely refurbished as part of the works to create a completely open plan arrangement at ground floor level.
A 2 metre wide sliding wall was included to offer separation between the living room and the open plan kitchen if so desired.
Darryl Snow Photography
お手頃価格の黒い外観の家 (デュープレックス、タウンハウス、オレンジの外壁) の写真
1

