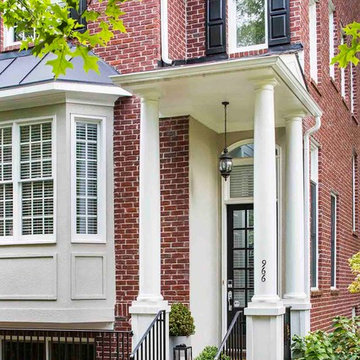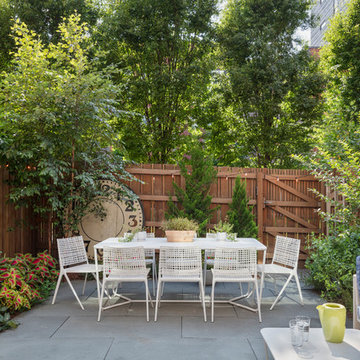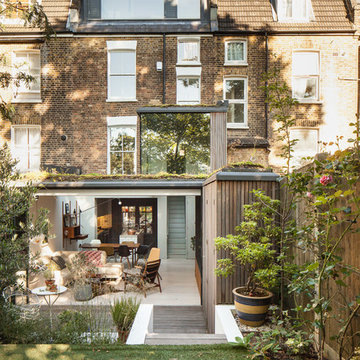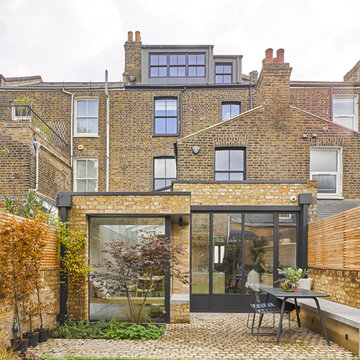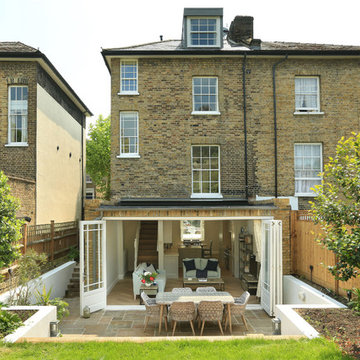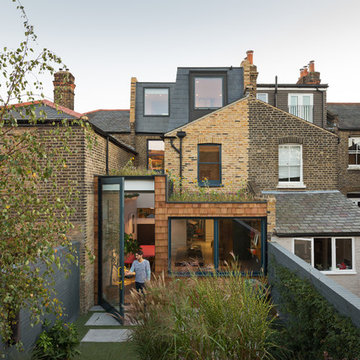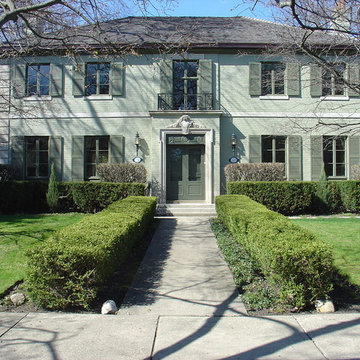ベージュの、緑色の家の外観 (デュープレックス、タウンハウス) の写真
絞り込み:
資材コスト
並び替え:今日の人気順
写真 1〜20 枚目(全 1,221 枚)
1/5

Photo by Chris Snook
ロンドンにある高級な中くらいなコンテンポラリースタイルのおしゃれな家の外観 (レンガサイディング、デュープレックス) の写真
ロンドンにある高級な中くらいなコンテンポラリースタイルのおしゃれな家の外観 (レンガサイディング、デュープレックス) の写真

Exterior, Brooklyn brownstone
Rosie McCobb Photography
ニューヨークにあるお手頃価格のヴィクトリアン調のおしゃれな家の外観 (石材サイディング、タウンハウス、混合材屋根) の写真
ニューヨークにあるお手頃価格のヴィクトリアン調のおしゃれな家の外観 (石材サイディング、タウンハウス、混合材屋根) の写真

The wooden external cladding is “pre-fossilised” meaning it’s resistant to rot and UV degradation. Made by Organowood, this timber cladding is saturated with silicon compounds turning the wood into stone. Thus, the wood is protected without the use of biocides or heavy metals.
http://www.organowood.co.uk
Photo: Rick McCullagh

The modern, high-end, Denver duplex was designed to minimize the risk from a 100 year flood. Built six feet above the ground, the home features steel framing, 2,015 square feet, stucco and wood siding.

Home extensions and loft conversion in Barnet, EN5 London. render finished in white, black tile and black trim, White render and black fascias and guttering.
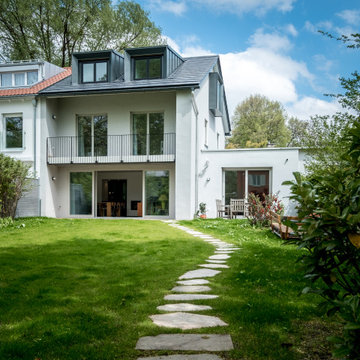
Die Steinplatten von 1950 wurden vor Beginn der Baustelle zur Seite gelegt und nach Fertigstellung wieder als Weg zum Wohnhaus angelegt.
ミュンヘンにあるお手頃価格の中くらいなコンテンポラリースタイルのおしゃれな家の外観 (漆喰サイディング、タウンハウス) の写真
ミュンヘンにあるお手頃価格の中くらいなコンテンポラリースタイルのおしゃれな家の外観 (漆喰サイディング、タウンハウス) の写真
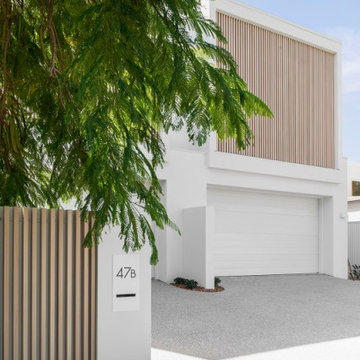
Designers: Zephyr & Stone
Product: 40 x 80 mm DecoBattens
Colour: DecoWood Natural Curly Birch
The clean lines of the timber-look aluminium battens used on the façade create an architectural design statement that heightens the homes ‘WOW’ factor. Finished in natural Curly Birch from the Australian Contemporary range by DecoWood, these battens not only add texture but provide a light and airy finishing touch to the facade.
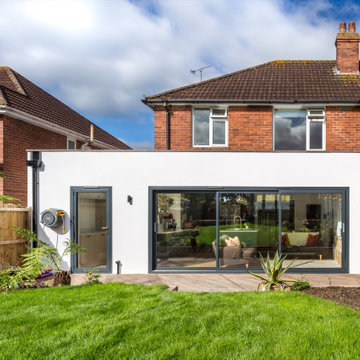
There are so many things to consider when designing an extension for open-plan family living; how you enter the space, how you connect the room with the garden, how the different areas within the space interact and flow to name a few... This project allowed us to bring all of these aspects together in an harmonious fashion by tying in an elegant modern extension with a period traditional home. Key features include a parapet flat roof, internal crittall doors and full length glazing and sliding doors helping to bring the outside in. A simple yet elegant design, perfectly formed for modern family life.
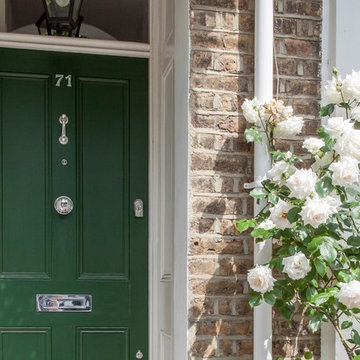
Earl Smith Photography
ロンドンにあるお手頃価格の小さなヴィクトリアン調のおしゃれな二階建ての家 (レンガサイディング、タウンハウス) の写真
ロンドンにあるお手頃価格の小さなヴィクトリアン調のおしゃれな二階建ての家 (レンガサイディング、タウンハウス) の写真

Contemporary minimalist extension and refurb in Barnes, A bright open space with direct views to the garden. The modern sleek kitchen by Poliform complements the minimalist rigour of the grid, aligning perfectly with the Crittall windows and Vario roof lights. A small reading room projects towards the garden, with a glazed oriel floating window seat and a frameless glass roof, providing maximum light and the feeling of being 'in' the garden.
ベージュの、緑色の家の外観 (デュープレックス、タウンハウス) の写真
1

