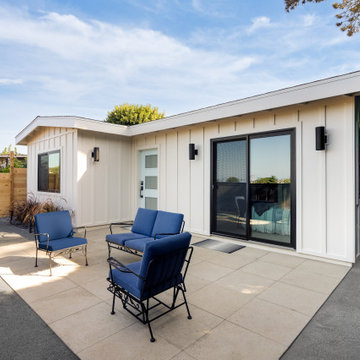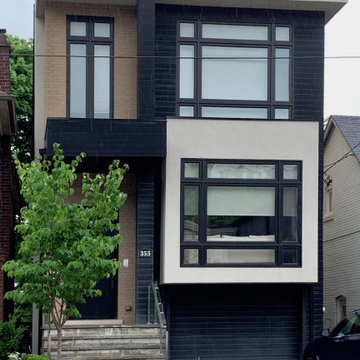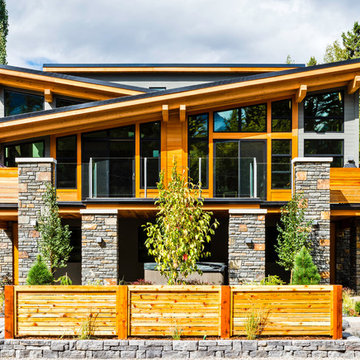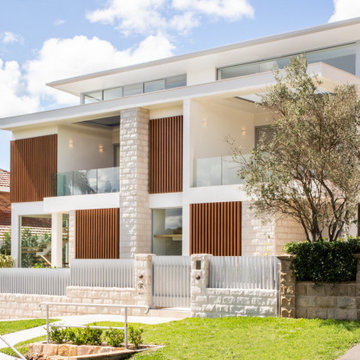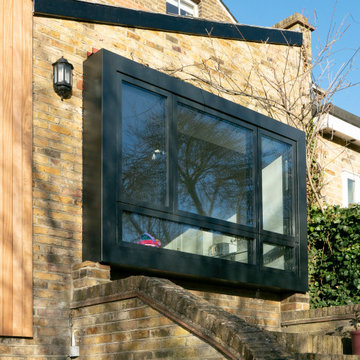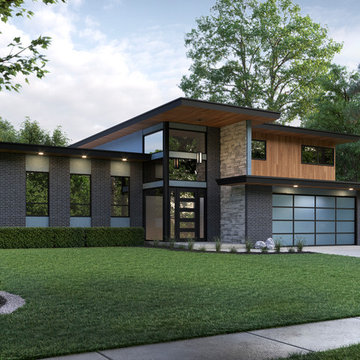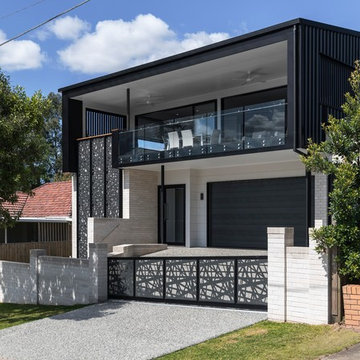スモールハウス (デュープレックス) の写真
並び替え:今日の人気順
写真 381〜400 枚目(全 4,718 枚)
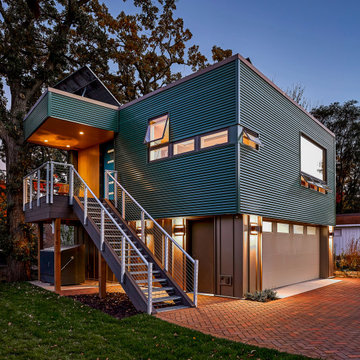
This accessory dwelling unit (ADU) is a sustainable, compact home for the homeowner's aging parent.
Although the home is only 660 sq. ft., it has a bedroom, full kitchen (with dishwasher!) and even an elevator for the aging parents. We used many strategically-placed windows and skylights to make the space feel more expansive. The ADU is also full of sustainable features, including the solar panels on the roof.

Pulling back the folding doors reveals French doors and sidelights salvaged from a monastery in Minnesota.
We converted the original 1920's 240 SF garage into a Poetry/Writing Studio by removing the flat roof, and adding a cathedral-ceiling gable roof, with a loft sleeping space reached by library ladder. The kitchenette is minimal--sink, under-counter refrigerator and hot plate. Behind the frosted glass folding door on the left, the toilet, on the right, a shower.
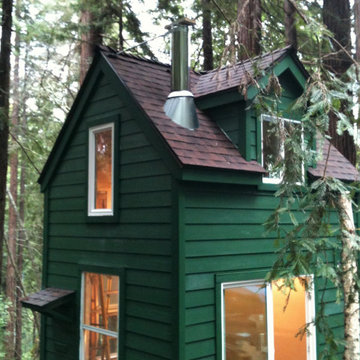
Cabin Style ADU
サンフランシスコにあるお手頃価格の小さなラスティックスタイルのおしゃれな家の外観 (コンクリート繊維板サイディング、緑の外壁) の写真
サンフランシスコにあるお手頃価格の小さなラスティックスタイルのおしゃれな家の外観 (コンクリート繊維板サイディング、緑の外壁) の写真

Nestled in the heart of Cowes on the Isle of Wight, this gorgeous Hampton's style cottage proves that good things, do indeed, come in 'small packages'!
Small spaces packed with BIG designs and even larger solutions, this cottage may be small, but it's certainly mighty, ensuring that storage is not forgotten about, alongside practical amenities.
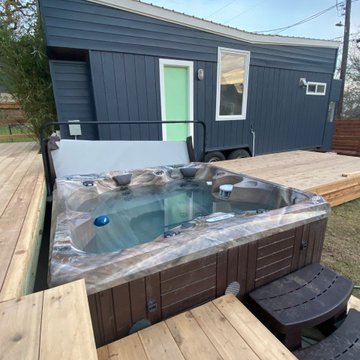
Interior and Exterior Renovations to existing HGTV featured Tiny Home. We modified the exterior paint color theme and painted the interior of the tiny home to give it a fresh look. The interior of the tiny home has been decorated and furnished for use as an AirBnb space. Outdoor features a new custom built deck and hot tub space.

Joshua Hill
ワシントンD.C.にあるお手頃価格の中くらいなモダンスタイルのおしゃれな家の外観 (レンガサイディング、デュープレックス、緑化屋根) の写真
ワシントンD.C.にあるお手頃価格の中くらいなモダンスタイルのおしゃれな家の外観 (レンガサイディング、デュープレックス、緑化屋根) の写真
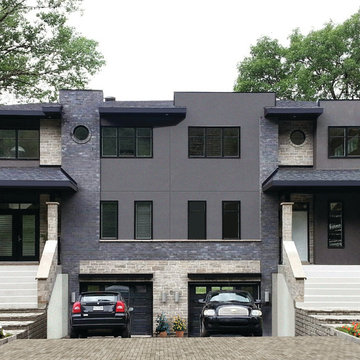
You have a specific home style in mind, an original concept or the need to realize a life long dream... and haven't found your perfect home plan anywhere?
Drummond House Plans offers its services for custom residential home design.
This black contemporary & transitional semi-detached home design with garage is one of our custom design that offers, for each unit, an open floor plan layout, 3 bedrooms, finished basement, panoramic views in the family room & in the master suite. Not to forget its remarkable scandinavian kitchen witch opens on a divine rustic dining table.
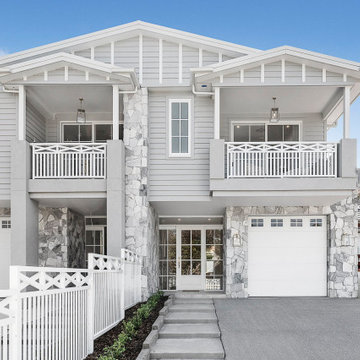
Exterior Hampton with grey and white stone and white metal Hampton fencing
シドニーにあるビーチスタイルのおしゃれなグレーの家 (石材サイディング、デュープレックス) の写真
シドニーにあるビーチスタイルのおしゃれなグレーの家 (石材サイディング、デュープレックス) の写真

This project consists of a two storey rear extension and full house internal refurbishment, creating a series of modern open plan living spaces at ground level, and the addition of a master suite a first floor level.
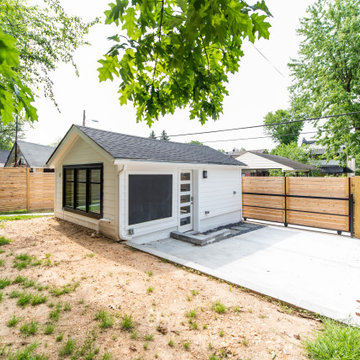
Conversion of a 1 car garage into an studio Additional Dwelling Unit
ワシントンD.C.にあるお手頃価格の小さなコンテンポラリースタイルのおしゃれな家の外観 (混合材サイディング) の写真
ワシントンD.C.にあるお手頃価格の小さなコンテンポラリースタイルのおしゃれな家の外観 (混合材サイディング) の写真
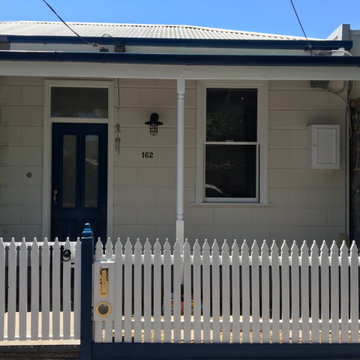
Just a little bit of love, thought and local history research were involved in bringing some former glory back to this once double fronted cottage. A colour makeover, replacement of hardware and removal of ugly render has been the first half of the journey in restoring this much loved Port Melbourne home. Stay tuned for the garden makeover!
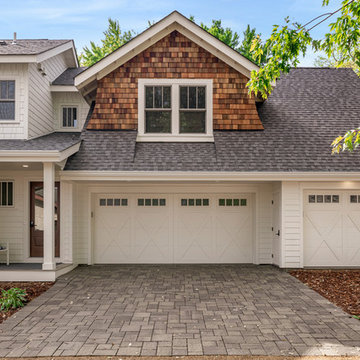
Built by Pillar Homes - Photography by Spacecrafting Photography
ミネアポリスにある高級な小さなトラディショナルスタイルのおしゃれな家の外観 (混合材サイディング、デュープレックス) の写真
ミネアポリスにある高級な小さなトラディショナルスタイルのおしゃれな家の外観 (混合材サイディング、デュープレックス) の写真
スモールハウス (デュープレックス) の写真
20
