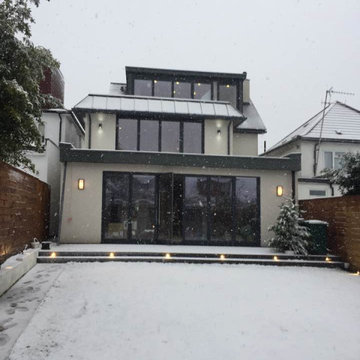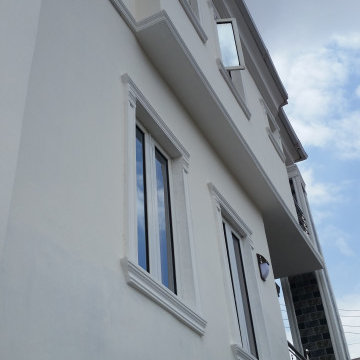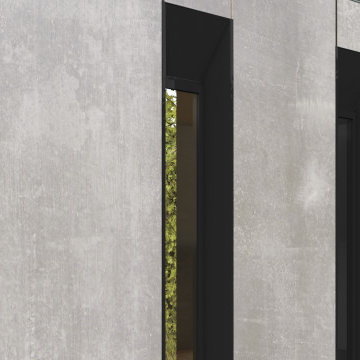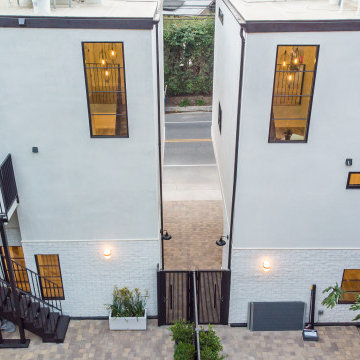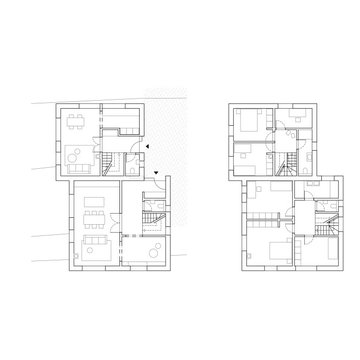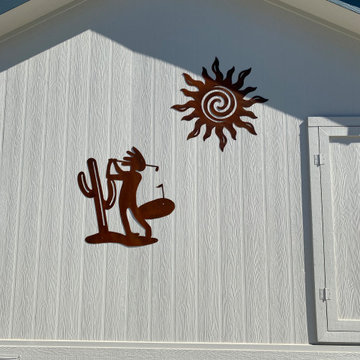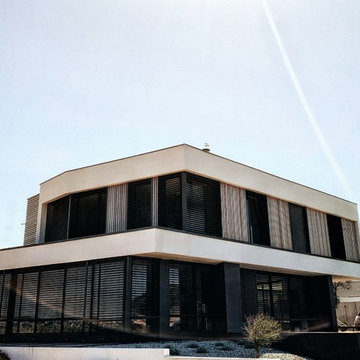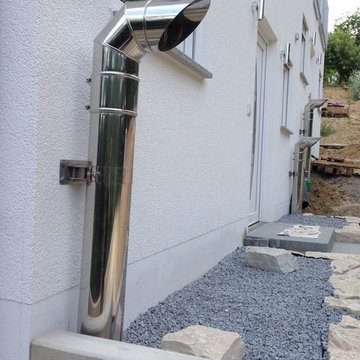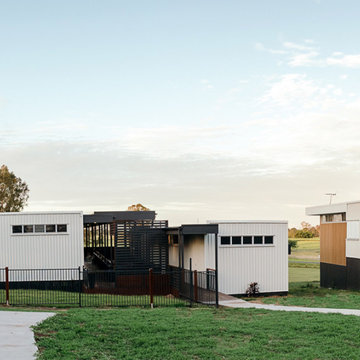白いスモールハウス (デュープレックス) の写真
並び替え:今日の人気順
写真 101〜120 枚目(全 193 枚)
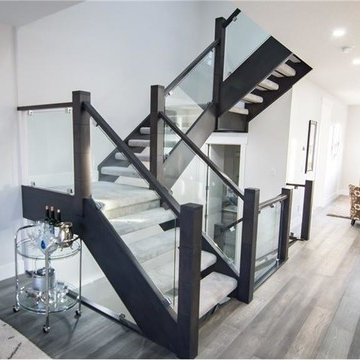
カルガリーにあるお手頃価格の小さなコンテンポラリースタイルのおしゃれな家の外観 (漆喰サイディング、デュープレックス) の写真
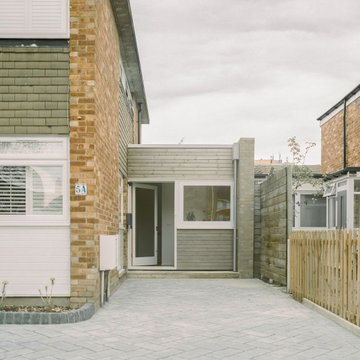
From Works oversaw all phases of the project from concept to completion to reconfigure and extend an existing garage of a semi-detached home in Blackheath, South London into a simple, robust and light filled kitchen and dining space which creates a clear connection out to the garden through the generous glazed timber openings.
The spaces are purposefully simple in their design with a focus on creating generously proportioned rooms for a young family. The project uses a pared back material palette of white painted walls and fitted joinery with expressed deep timber windows and window seat to emphasise the connection and views out to the rear garden.
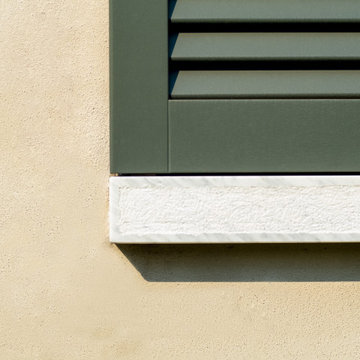
Dettaglio davanzale in marmo bianco Carrara bocciardato
他の地域にあるお手頃価格のコンテンポラリースタイルのおしゃれな家の外観 (デュープレックス、混合材屋根) の写真
他の地域にあるお手頃価格のコンテンポラリースタイルのおしゃれな家の外観 (デュープレックス、混合材屋根) の写真
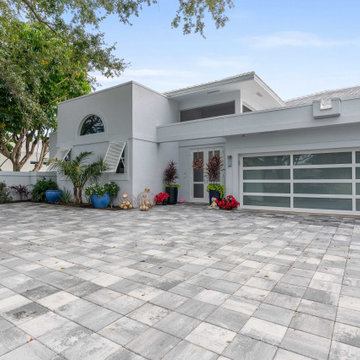
Originally built in 1989, this 4,100 SF Courtyard Villa and Guesthouse was in desperate need of some spring cleaning. Our team opened up the segmented home, cleared outdated materials and created an expansive indoor/outdoor living space. From the moment you walk through the double doors into the courtyard, there is a serene feeling from the pool featuring a waterfall looking through the house to the newly added rear patio with lush landscaping beyond.
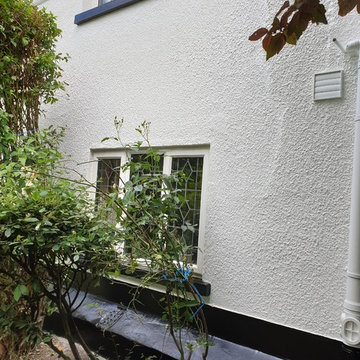
Full cottage house external painting project. I required solid was and antifungal - I discover that all of the back walls were loose and required stripping - 11h of a pressure wash. When all was drying all woodwork was repair, epoxy resin installed. Clean pebble dash was stabilized in 2 top coats and leave to dry while top coat soft gloss was sprayed to the woodwork. All white exterior was spray in 2 solid top coats and all sain from some was fully treated.
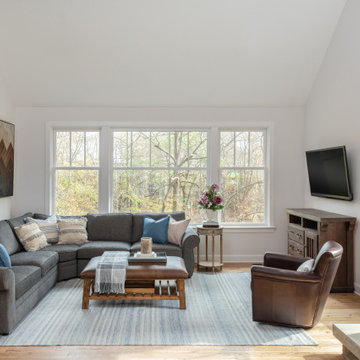
Living room of the in-law suite above the garage
ワシントンD.C.にある高級なトランジショナルスタイルのおしゃれな家の外観 (コンクリート繊維板サイディング、緑の外壁、縦張り) の写真
ワシントンD.C.にある高級なトランジショナルスタイルのおしゃれな家の外観 (コンクリート繊維板サイディング、緑の外壁、縦張り) の写真
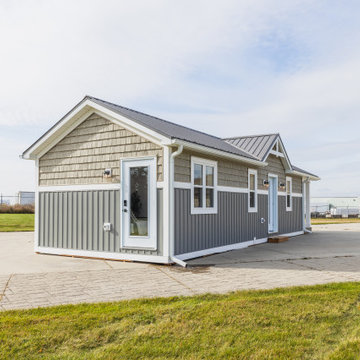
Welcome to our beautiful, brand-new Laurel A single module suite. The Laurel A combines flexibility and style in a compact home at just 504 sq. ft. With one bedroom, one full bathroom, and an open-concept kitchen with a breakfast bar and living room with an electric fireplace, the Laurel Suite A is both cozy and convenient. Featuring vaulted ceilings throughout and plenty of windows, it has a bright and spacious feel inside.
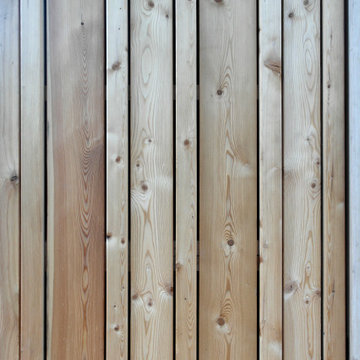
Wohnraumerweiterung in Holzrahmenbauweise und vorgelagerter Terrasse. Um das Wohnen barrierefrei zu gestalten, wurde das Fussbodenniveau an den Bestand angeglichen. Die grosse zweigeteilte Hebeschiebetür ermöglicht einen schwellenlosen Übergang von innen nach aussen. Der Anbau bietet Platz für eine Wohnküche.
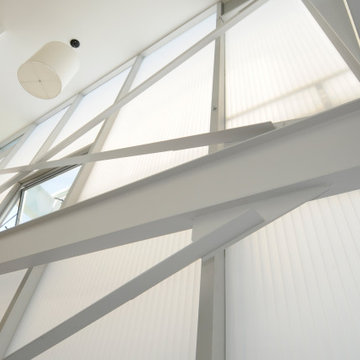
Conceived of as a vertical light box, Cleft House features walls made of translucent panels as well as massive sliding window walls.
Located on an extremely narrow lot, the clients required contemporary design, waterfront views without loss of privacy, sustainability, and maximizing space within stringent cost control.
A modular structural steel frame was used to eliminate the high cost of custom steel.
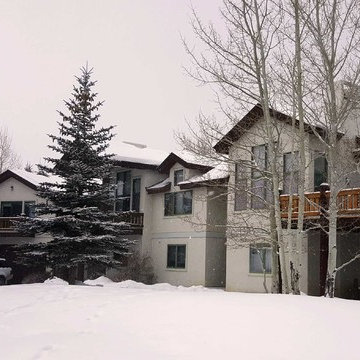
This duplex allows for both units to have their own garage which is a beneficial convenience for the owners especially when battling the weather of the Rocky Mountains.
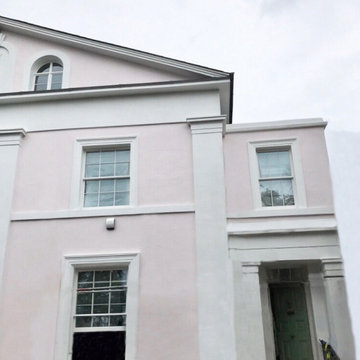
Pink house exterior, Blackheath
ロンドンにある高級なコンテンポラリースタイルのおしゃれな4階建ての家 (ピンクの外壁、デュープレックス) の写真
ロンドンにある高級なコンテンポラリースタイルのおしゃれな4階建ての家 (ピンクの外壁、デュープレックス) の写真
白いスモールハウス (デュープレックス) の写真
6
